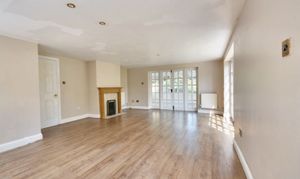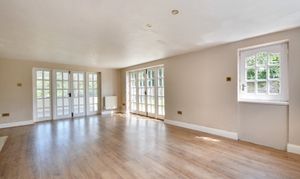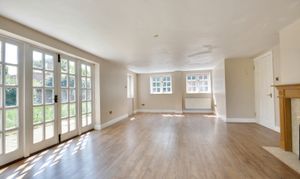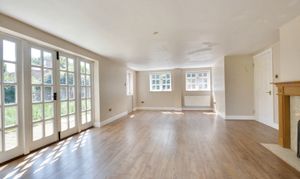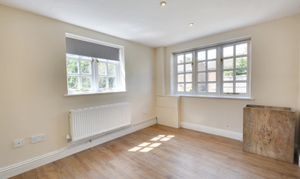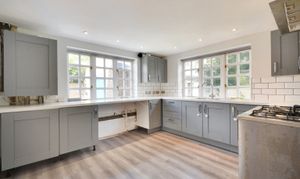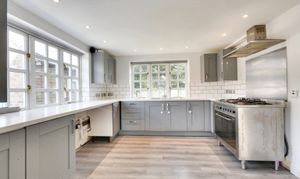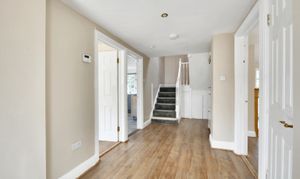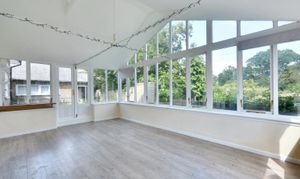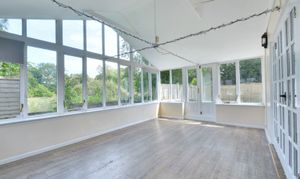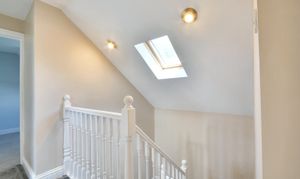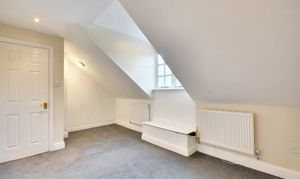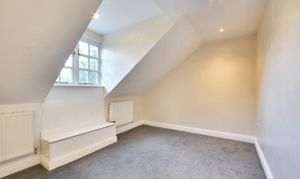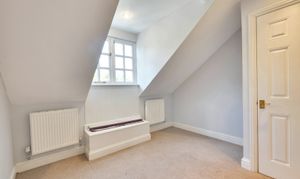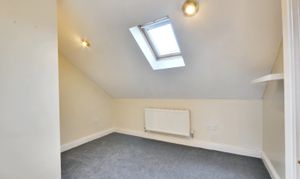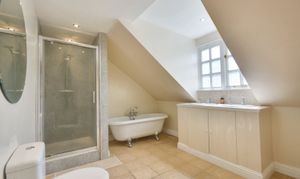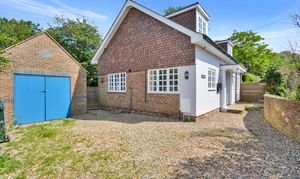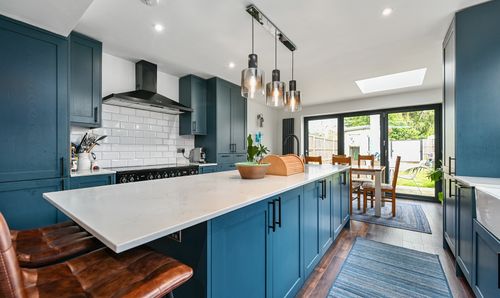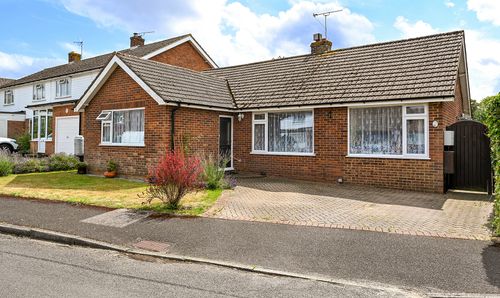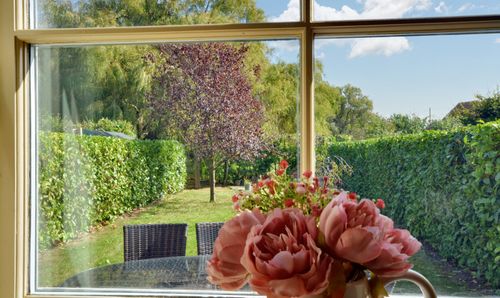4 Bedroom Detached House, Greenside, High Halden, TN26
Greenside, High Halden, TN26
Description
Nestled in the charming village setting of High Halden with NO ONWARD CHAIN, this attractive 4 Bedroom Detached House is in need of a little TLC but offers a taste of village lifestyle for the discerning buyer. Boasting a detached garage with a driveway, this property exudes modern comfort. Step inside to discover the spacious living accommodation that seamlessly flows throughout the house, providing the perfect setting for both relaxing and entertaining. The modern kitchen with an attached dining room is a culinary delight, while the conservatory offers a tranquil space to unwind. With a good choice of local schools nearby, this home is ideal for growing families. Enjoy the convenience of being within walking distance to the village and only a short drive to the bustling towns of Tenterden and Ashford, offering an array of amenities for your every-day needs.
Step outside to a private garden which benefits from fenced boundaries and gated access, ensuring peace of mind and security. The rear and side gardens provide ample space for outdoor activities, with decking and lawn creating the perfect backdrop for al-fresco dining or simply soaking up the sun. A detached garage with barn doors to the front and a personnel door to the garden offers additional storage space, complete with power and lights for added convenience. The gravel driveway can accommodate up to 3 cars, catering to your parking needs. Whether enjoying a family BBQ in the garden or simply admiring the picturesque surroundings, the outdoor space of this property truly complements the luxurious living experience that this home provides.
Don't miss the opportunity to make this prestigious property your own and live the epitome of refined country living.
EPC Rating: D
Key Features
- NO ONWARD CHAIN
- Detached 4 Bedroom Family Home
- Detached Garage with driveway
- Village within walking distance
- Approx. 3 miles to Tenterden & 7.5 miles to Ashford
- Spacious Living Accommodation
- Rear & Side Gardens
- Modern Kitchen with Dining Room attached
- Good choice of local Schools
- In need of some TLC
Property Details
- Property type: House
- Approx Sq Feet: 1,615 sqft
- Plot Sq Feet: 3,757 sqft
- Property Age Bracket: 1970 - 1990
- Council Tax Band: F
Rooms
Entrance Hallway
Wooden door to the front with windows either side, stairs to the first floor with under-stairs storage, radiator, laminate wood flooring. Doors to each room.
Cloakroom
Window to the front, WC, wash basin, radiator, laminate wood flooring.
Lounge
4.71m x 6.37m
Spacious living room with a double aspect, gas fire place, radiators, laminate wood flooring. Doors to the garden and conservatory.
Conservatory
5.26m x 3.47m
Triple aspect looking out across the garden with doors leading to the outside, insulated roof for year-round use, laminate wood flooring.
Kitchen
3.55m x 3.51m
Wall and basin units with worksurfaces over, inset sink/drainer, freestanding gas cooker, space for white goods, plumbing for washing machine and dishwasher. Double aspect with windows looking out onto the garden and driveway, laminate wood flooring. Open to the Dining Room.
Dining Room
3.35m x 2.76m
Double aspect, radiator, laminate wood flooring. Open to the Kitchen.
First Floor Landing
Velux roof window, fitted carpet to the stairs and landing.
Bedroom 1
4.65m x 2.89m
Window to the rear radiator, fitted carpet.
Bedroom 2
3.33m x 3.32m
Window to the front, radiator, fitted carpet.
Bedroom 3
3.22m x 2.84m
Window to the rear, radiator, fitted carpet.
Bedroom 4
3.25m x 2.95m
Velux roof window, radiator, fitted carpet.
Bathroom
Comprising a walk-in shower, free-standing bath, WC, his/hers wash basins, radiator, tiled. Window to the front, loft access.
Floorplans
Outside Spaces
Garden
Fenced boundaries with gated access, decking and lawn.
Communal Garden
There is an expanse of land to the rear of Rectory Lodge that the owner of the property has rights of access to use according to the seller, although this has not been qualified legally.
View PhotosParking Spaces
Garage
Capacity: 1
Barn doors to the front, personnel door to the garden, power and lights.
Driveway
Capacity: 3
Gravel driveway with space for up to 3 cars.
Location
The village of High Halden lies to the north of Tenterden, offering residents a range of amenities, including a local convenience store, post office, hair dressers, take-aways, friendly pub and the London Beach Country Hotel, Spa & Golf Club. Tenterden High Street is approximately 3 miles away and offers a more comprehensive range of shopping, leisure and health facilities. A variety of educational opportunities exist close by, and nearby too are the Ashford Grammar Schools; Norton Knatchbull (boys) and Highworth (girls). Headcorn mainline railway station offers services to London in approx 1 hour, whilst Ashford International offers a fast link to London (St Pancras) in approximately 37 minutes.
Properties you may like
By Skippers Estate Agents - Ashford
