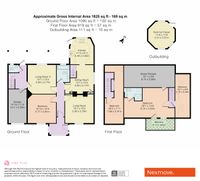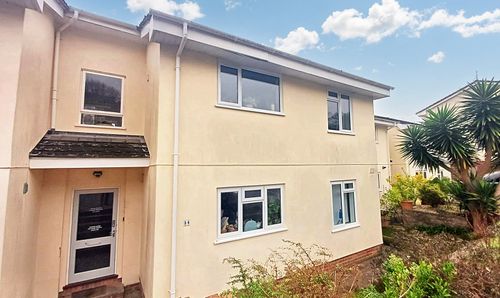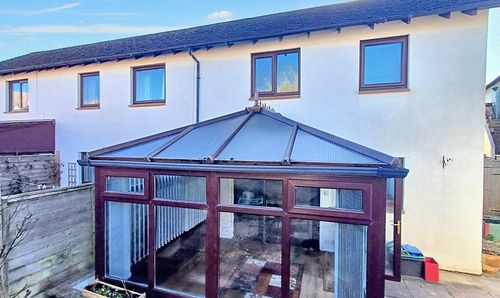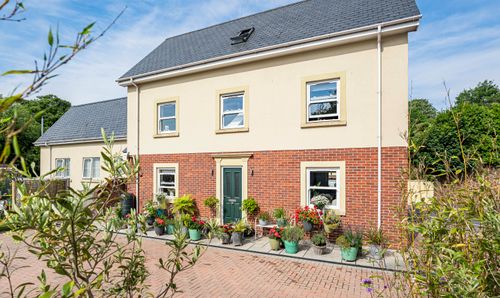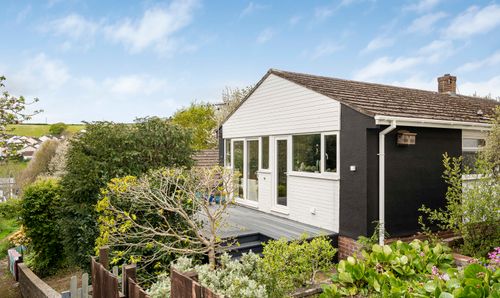Book a Viewing
To book a viewing for this property, please call Nexmove, on 01626 681972.
To book a viewing for this property, please call Nexmove, on 01626 681972.
4 Bedroom Detached House, Higher Kingsdown Road, Teignmouth, TQ14
Higher Kingsdown Road, Teignmouth, TQ14

Nexmove
Riviera Buildings, 3 Den Road, Devon
Description
Discover this stunning detached family residence that perfectly combines style and functionality.
With its flexible accommodation and breathtaking open views over Teignmouth, you'll enjoy picturesque sights of the river, countryside, and sea right from your home.
The property features beautifully landscaped front and rear gardens, complete with a charming detached barbecue house, creating an inviting atmosphere that’s perfect for entertaining family and friends.
Spread over two levels, this versatile home offers ample space for various lifestyles. The added convenience of a double-width driveway ensures off-road parking, along with an attached garage for all your storage needs
Key Features
- Spacious detached family residence with south facing aspect enjoying views over Teignmouth, Shaldon and out to sea
- Four bedrooms and three reception rooms
- Main bedroom with balcony enjoying sea and rural views and en suite
- Kitchen, family bathroom and en suite
- Excellent gardens with multiple entertaining areas for friends and family.
- Garage plus double width drive providing parkng for multiple cars, boat or motorhome
- Detached Summer/Barbecue house
Property Details
- Property type: House
- Price Per Sq Foot: £239
- Approx Sq Feet: 1,819 sqft
- Plot Sq Feet: 5,382 sqft
- Property Age Bracket: 1940 - 1960
- Council Tax Band: D
Rooms
Living rooms
Living room features a uPVC double-glazed window that illuminates the front aspect, enhancing the room's natural light. The charming fireplace, complete with a wooden surround and elegant mantle above, adds warmth and character, while the radiator and picture rail contribute to the home's classic appeal. Living room two -The UPVC double-glazed window offers a view of the gardens. There is a radiator present, and a door that leads to the inner hallway.
View Living rooms PhotosDining room
The room features stripped wooden flooring and a double-glazed window on the side. A radiator adds warmth, while a recessed fireplace includes a multi-fuel burning stove surrounded by tiles and a mantle. Floor-to-ceiling cupboards flank the fireplace, equipped with fitted shelving and housing a wall-hung gas combination boiler, which provides domestic hot water and gas central heating throughout the property. Additionally, there is a decorative arch leading to the kitchen, along with the main staircase that rises to the first floor.
View Dining room PhotosKitchen
The kitchen features cupboard and drawer base units beneath laminate roll-edge work surfaces. It includes a one-and-a-half bowl stainless steel drainer sink unit with a mixer tap, tiled splashbacks, and space with plumbing for a dishwasher and washing machine. There is also room for a cooker and an upright fridge freezer. Additionally, the kitchen offers corresponding eye-level units, a glazed fronted display cabinet, and corner display shelving. A radiator provides heating, and two uPVC double-glazed windows overlook the enclosed rear gardens and veranda. A uPVC double-glazed door grants access to the rear.
View Kitchen PhotosMain bedroom,balcony, ensuite and stunning views
Experience the beauty of breathtaking views from your own private balcony, accessible through UPVC double-glazed French patio doors, complemented by stylish windows on either side. Imagine sipping your morning coffee while taking in the stunning panoramas of the Teign River Estuary, Shaldon Bridge, The Salty, and Teignmouth's charming back beach, with the picturesque landscapes of Shaldon, The Ness, and the open sea stretching before you, along with scenic vistas inland to Ringmore and Combeinteignhead. The room is designed for both comfort and convenience, featuring a cosy radiator, fitted shelving for all your essentials, a hatch for valuable eaves storage, and a private door leading to your en-suite shower room
View Main bedroom,balcony, ensuite and stunning views PhotosFloorplans
Outside Spaces
Garden
Generous double-width driveway that not only provides ample off-road parking but also leads directly to an attached garage. As you approach the main entrance, you’ll be greeted by a gentle slope or a short flight of steps, surrounded by landscaped gardens. The front garden is a true sanctuary, featuring a delightful flower bed adorned with mature palm trees and a lush, level lawn. Picture yourself entertaining guests on the raised sun deck, where you can soak in breathtaking sea views. Just beyond, a stunning paved area invites relaxation, and a striking tear-drop-shaped seating area complete with a hot tub promises endless enjoyment. From the front, enjoy gated access to the rear gardens, which can also be conveniently reached from the kitchen and inner hallway. These spaces lead to a charming decked veranda equipped with an external water supply, power, and courtesy lighting, perfect for al fresco dining or lounging. A thoughtfully designed pebble and paved pathway separates two expansive areas of level lawn, bordered by mature plantings and raised flower beds. This outdoor oasis features a timber shed/workshop and a productive vegetable patch, along with a majestic eucalyptus tree that adds to the ambiance. At the garden’s end, you’ll discover an additional lawn area showcasing an array of soft fruit trees, including fig, apple, and pear. The highlight is a whimsical, bespoke pine-built hobbit house, creating a magical escape for all. Embrace the enchantment of this property, where the gardens bask in sunlight all day, offering a tranquil retreat that embodies the perfect blend of beauty and functionality.
View PhotosGarden
Hobbit House! Imagine enjoying the stunning views of the gardens through expansive windows while indulging in the comforts of modern amenities. This space offers convenient power and lighting, ample seating, and a centrally located barbecue with an innovative air source for indoor grilling. Experience outdoor living redefine
View PhotosParking Spaces
Location
Properties you may like
By Nexmove
