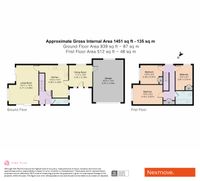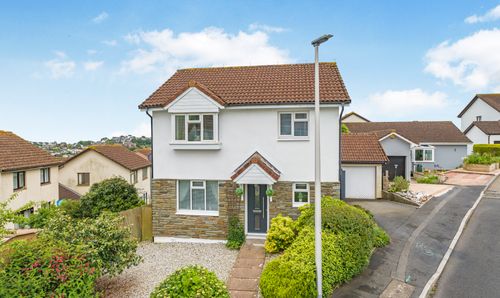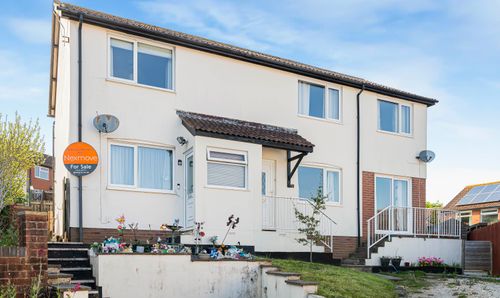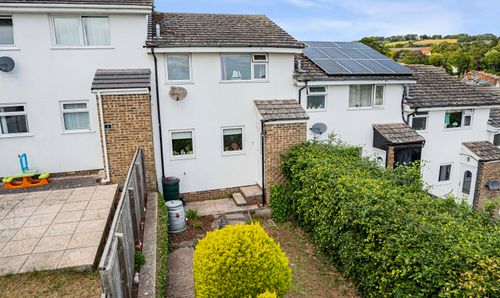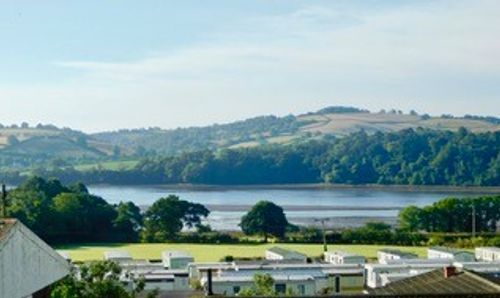3 Bedroom Detached House, Kingsdown Road, Teignmouth, TQ14
Kingsdown Road, Teignmouth, TQ14

Nexmove
Riviera Buildings, 3 Den Road, Devon
Description
Price Guide £330,000
Individually designed and constructed modern residence occupying an elevated position on the outskirts of Teignmouth is this light and spacious detached house. The property boasts sea or Ness views out of almost every window. On the ground floor are two reception rooms, a spacious living room and dining room, kitchen and cloakroom and on the 1st floor are three double bedrooms and bathroom. There is a large garage and parking space and well stocked mature garden.
EPC Rating: C
Key Features
- Individually design and built modern detached house occupying an elevated position with views over Teignmouth, Shaldon and Teign Estuary
- Spacious living room, dining room,kitchen and cloakroom
- 3 double bedrooms
- Large garage and parking
- Well stocked garden
Property Details
- Property type: House
- Price Per Sq Foot: £227
- Approx Sq Feet: 1,453 sqft
- Plot Sq Feet: 2,691 sqft
- Property Age Bracket: 1970 - 1990
- Council Tax Band: D
Rooms
Entrance Foyer
A covered pillared entrance leads to the entrance Foyer. This has a staircase leading up to the 1st floor and a radiator. Doors to:
Living room
Spacious Living room with double glazed patio windows and doors overlooking the garden and enjoying sea views. Log effect gas fire and 2 radiators. Connecting door to:
View Living room PhotosKitchen
Fitted with a modern matching range of wall and base mounted units and drawers with roll edge work surface over. 1.5 bowl sink unit with mixer tap. Fitted gas cooker with cooker hood above, spaces for washing machine, slimline dishwasher, fridge and freezer. Spacious under stairs storage cupboard, radiator. Double glazed window enjoying views of the Ness, door to:
View Kitchen PhotosDining Room
A dual aspect room with double glazed window enjoying Ness views and double glazed window and door to front. Courtesy door to garage, radiator.
View Dining Room PhotosCloakroom
Fitted with a matching 2 piece white suite comprising of: Low level WC and wall mounted wash hand basin. Double glazed window, radiator.
1st floor landing
A light and airy landing with a double glazed window enjoying a superb open outlook and sea views across to Shaldon and the countryside beyond. Double width linen cupboard with radiator. Radiator and doors to:
Bedroom
Double glazed window to front enjoying sea views. Fitted with a range of bedroom furniture incorporating wardrobes, over bed cupboards and bedside tables. Radiator.
View Bedroom PhotosBedroom
Double glazed window enjoying a superb open outlook and sea/Ness views to Shaldon and the countryside beyond. Fitted with a range of bedroom furniture incorporating wardrobe, over bed cupboards and bedside table. Radiator.
View Bedroom PhotosBathroom
Fitted with a modern matching 4 piece white suite comprising of: Panelled bath, shower cubicle with mains shower, low level WC and wash hand basin with mixer tap set into vanity unit with cupboard below. Double glazed window, chromed ladder style radiator. Access hatch to loft space.
View Bathroom PhotosFloorplans
Outside Spaces
Garden
To the front of the property and accessed via attractive brick arches is a patio garden laid mainly to stone chippings with outside light. A gate and path leads around the front of the property to the garden which is laid mainly to lawn and enjoying sea views towards Shaldon. The garden is planted with a variety of mature shrubs and an apple tree. A paved patio sits directly outside the lounge patio doors and is suitable for al-fresco dining. The lawn extends around the rear of the property and a path leads around the other side to the front.
Parking Spaces
Garage
Capacity: 1
There is a spacious garage with an electric roller door. The garage has power and lighting and houses the central heating boiler. Window to rear. There is a parking space in front of the garage.
Location
Properties you may like
By Nexmove
