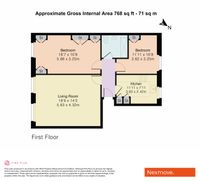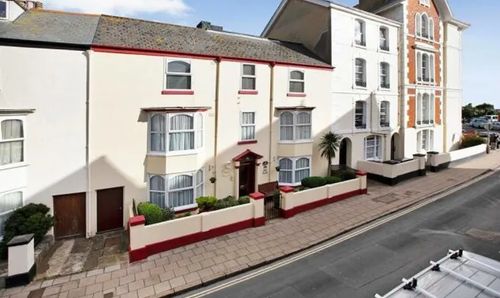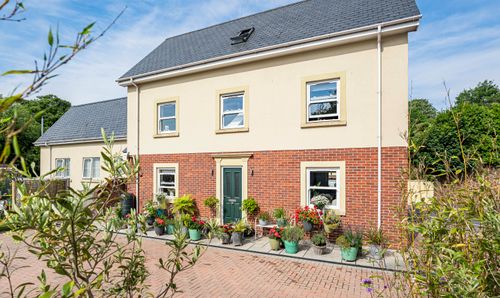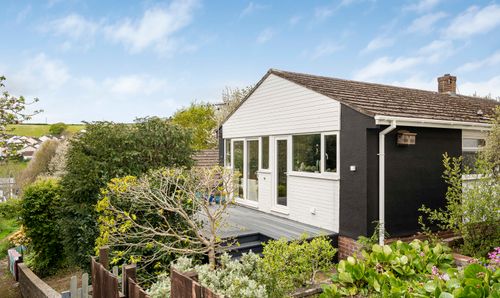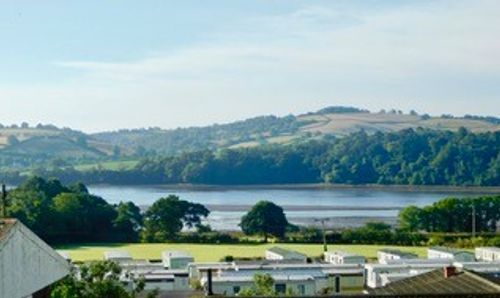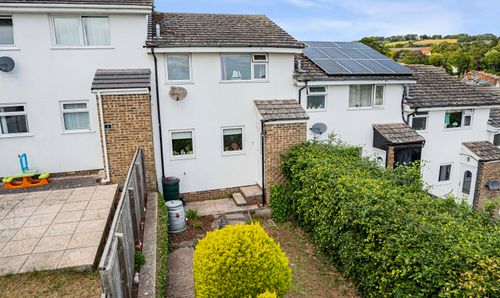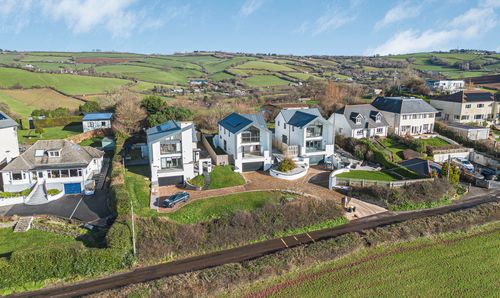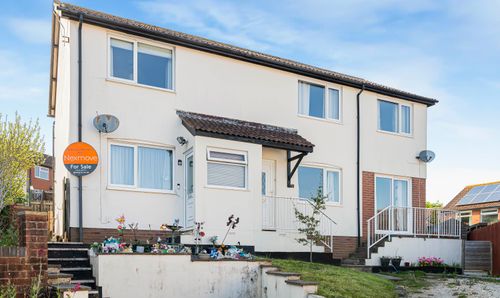Book a Viewing
To book a viewing for this property, please call Nexmove, on 01626 681972.
To book a viewing for this property, please call Nexmove, on 01626 681972.
2 Bedroom Apartment, Den Crescent, Teignmouth, TQ14
Den Crescent, Teignmouth, TQ14

Nexmove
Riviera Buildings, 3 Den Road, Devon
Description
Located on Teignmouth Seafront within a prestigious Grade Two listed building is an immaculate presented and spacious first floor apartment. The apartment comprises of two double bedrooms, spacious lounge diner , kitchen and shower room AND PARKING. The apartment is part double glazed with gas central heating, allocated parking and a communal patio garden with a lift. As you go into the apartment, you have a communal hall with a security entrance system. Door to the patio garden and the stairs up to the first floor.
Door into entrance hall - security entrance phone system,raditor, doors too
Lounge Diner - secondary glazed windows to front to a superb outlook across the green and to the sea, alnate cornice coving and ceiling roses radiator
Kitchen - Fitted with a modern matching range of wall base mounted units and draws with roll edge work surface over under unit lightning with Belfast style sink unit with mixer tap, fitted electric hob and oven with concealed integrated fridge freezer and dishwasher , spaces for washing machine and tumble dryer, central heating boiler with a double glazed window to the rear
Bedroom 1 - Secondary double glazed window to front enjoying superb open outlook across the den towards the sea, fitted with a comprehensive range of bedroom furniture incorporating wardrobes, over bed storage, side table and vanity units, alnate cornice coving ceiling roses and radiator
Bedroom 2 - Double glazed window to rear , fitted with a comprehensive range of bedroom furniture incorporating wardrobes, over bed units and vanity units, radiator
Shower room - Fitted with an all modern three piece white suite compromising of shower cubicle with main shower , WC and wash hand basin with mixer taps and a vanity unit with cupboards below, mirror behind and an extractor fan. Inset seems a spotlight, crowned ladder style radiator, tard walls and flooring.
Front of the property - allocated parking space
Rear of the property - a concreted patio which can be enjoyed by all the residents, the apartment is both serviced by the stairs and the lift.
EPC Rating: C
Key Features
- Superb first floor apartment views across The Den, The Ness, Babbacombe and out to sea
- Allocated parking
- Two double bedrooms
- Modern kitchen and bathroom
- No onward chain
- Excellent Decor throughout ideal retirement or holiday home
- Internal viewing strongly recommended
Property Details
- Property type: Apartment
- Price Per Sq Foot: £358
- Approx Sq Feet: 753 sqft
- Plot Sq Feet: 1,399 sqft
- Property Age Bracket: Georgian (1710 - 1830)
- Council Tax Band: B
- Tenure: Leasehold
- Lease Expiry: 18/01/2087
- Ground Rent:
- Service Charge: £1,940.00 per year
Rooms
Floorplans
Outside Spaces
Parking Spaces
Location
Properties you may like
By Nexmove
