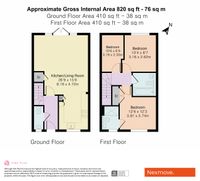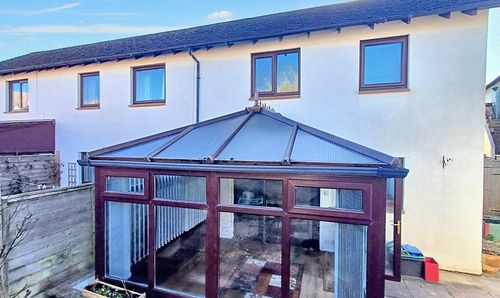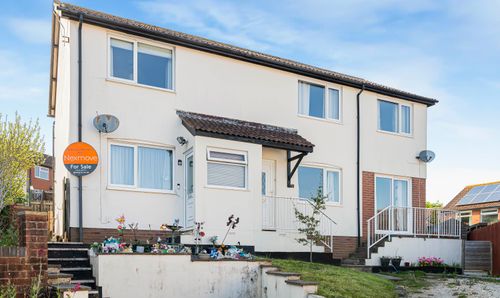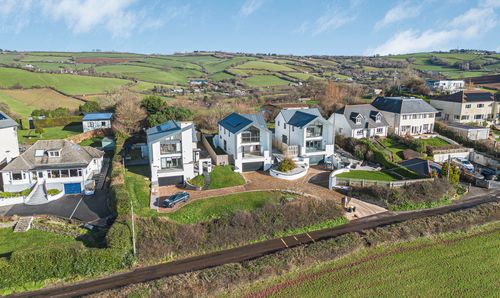Book a Viewing
To book a viewing for this property, please call Nexmove, on 01626 681972.
To book a viewing for this property, please call Nexmove, on 01626 681972.
3 Bedroom Semi Detached House, Barham Avenue, Teignmouth, TQ14
Barham Avenue, Teignmouth, TQ14

Nexmove
Riviera Buildings, 3 Den Road, Devon
Description
Fantastic opportunity to own a stunning three-bedroom family home in a highly desirable residential development. This property boasts a convenient double driveway and a private enclosed rear garden, perfect for outdoor enjoyment.
Step inside to discover a beautifully presented interior featuring an inviting entrance hall, a practical ground floor cloakroom, and a spacious open-plan reception room that seamlessly connects to a modern fitted kitchen. Upstairs, you’ll find three well-appointed bedrooms, including a luxurious en-suite in the master suite, along with a stylish family bathroom.
**Canopied Entrance to the Main Door Leading to:**
ENTRANCE HALL The staircase confidently rises to the upper floor. You’ll find a radiator here, alongside doors that lead to:
CLOAKROOM Equipped with a uPVC obscure double-glazed window, a pedestal wash hand basin with a tiled splashback, a radiator, and a low-level WC.
**OPEN PLAN FREE-FLOWING RECEPTION/KITCHEN**
LIVING ROOM: The uPVC double-glazed French patio doors, complemented by corresponding side screens, provide direct access and a picturesque view over the enclosed rear gardens. Three radiators ensure warmth and comfort. A door leads to a practical under-stairs storage cupboard that houses the hot water cylinder. The dining area comfortably accommodates a table and chairs. This space flows seamlessly into:
MODERN FITTED KITCHEN This kitchen showcases a range of cupboard and drawer base units beneath sturdy wooden countertops. It features an integrated brushed chrome four-ring gas hob with a glazed splashback, a chimney-style extractor, and designated space for a washing machine. The integrated dishwasher and one-and-a-quarter bowl stainless steel sink unit with mixer tap add to the convenience. The metro tiled splashbacks give a stylish finish. Additionally, there's a larder-style unit with an integrated fridge and freezer, a Whirlpool double oven, recessed spotlighting, and corresponding eye-level units with under-counter lighting. A uPVC double-glazed window overlooks the front aspect, and a cupboard houses the wall-hung Potterton gas boiler, providing efficient domestic hot water and gas central heating throughout the property. Ascend the stairs to the:
FIRST FLOOR LANDING Here, you’ll find a hatch providing access to the loft space, along with doors leading to:
BEDROOM ONE This room features a uPVC double-glazed window overlooking the front aspect, a radiator, double doors, and built-in wardrobes. The door opens to:
EN-SUITE SHOWER ROOM Showcasing elegant mosaic-style tiling, tiled flooring, and a spacious shower enclosure with a sliding glazed door and screen. It includes a fitted shower, a WC with concealed plumbing, and a pedestal wash hand basin. A radiator provides warmth, and the uPVC obscure double-glazed window, shaver socket, recessed spotlighting, and fitted extractor fan enhance functionality.
BEDROOM TWO This room boasts uPVC double-glazed windows overlooking the rear gardens and a radiator, creating a bright and inviting space.
BEDROOM THREE This room features double-glazed windows overlooking the rear aspect and a radiator, ensuring a comfortable environment.
FAMILY BATHROOM Designed with decorative tiled flooring and part-tiled walls, this bathroom includes a panelled double-ended bath with a central mixer tap and shower attachment, along with a glazed shower screen. The WC features concealed plumbing and is complemented by a pedestal wash hand basin. A chrome effect ladder-style towel rail/radiator adds a modern touch.
OUTSIDE The front of the property confidently presents a double tarmac driveway for off-road parking of two vehicles, complemented by a paved pathway leading to the main entrance, along with gated access to the rear gardens. An outside water tap enhances practicality. The rear garden, accessible via the reception rooms, is fully enclosed and boasts a paved pathway leading to a spacious patio/seating area. The gardens are predominantly laid to lawn, accentuated by a gravel bed and a timber garden shed with a power supply. Stepping stones traverse the lawn to an upper terrace featuring a sun deck and an additional level lawn area. This fully enclosed outdoor space is perfect for children and pets and enjoys abundant sunlight.
MATERIAL INFORMATION - Subject to Legal Verification
Freehold
Council Tax Band C
EPC Rating: C
Key Features
- Impressive family home located within highly desired development on the sough after Eastern side of Teignmouth
- Excellent access to commute roads to town centre, local schools and Exeter
- Spacious living room overlooking gardens
- Attractive light kitchen overlooking front gardens
- Three bedrooms
- Family bathroom and en suite shower room
- Double driveway providing parking
- Front and rear gardens
- Gas central heating and double glazing
Property Details
- Property type: House
- Price Per Sq Foot: £362
- Approx Sq Feet: 829 sqft
- Plot Sq Feet: 1,507 sqft
- Property Age Bracket: 2010s
- Council Tax Band: C
Rooms
Living room
The uPVC double-glazed French patio doors, complemented by corresponding side screens, provide direct access and a picturesque view over the enclosed rear gardens. Three radiators ensure warmth and comfort. A door leads to a practical under-stairs storage cupboard that houses the hot water cylinder. The dining area comfortably accommodates a table and chairs. This space flows seamlessly into:
View Living room PhotosBedrooms
**BEDROOM ONE** This room features a uPVC double-glazed window overlooking the front aspect, a radiator, double doors, and built-in wardrobes. **BEDROOM TWO** This room boasts uPVC double-glazed windows overlooking the rear gardens and a radiator, creating a bright and inviting space. **BEDROOM THREE** This room features double-glazed windows overlooking the rear aspect and a radiator, ensuring a comfortable environment.
View Bedrooms PhotosBathroom and En Suite
**FAMILY BATHROOM** Designed with decorative tiled flooring and part-tiled walls, this bathroom includes a panelled double-ended bath with a central mixer tap and shower attachment, along with a glazed shower screen. The WC features concealed plumbing and is complemented by a pedestal wash hand basin. A chrome effect ladder-style towel rail/radiator adds a modern touch. **EN-SUITE SHOWER ROOM** Showcasing elegant mosaic-style tiling, tiled flooring, and a spacious shower enclosure with a sliding glazed door and screen. It includes a fitted shower, a WC with concealed plumbing, and a pedestal wash hand basin. A radiator provides warmth, and the uPVC obscure double-glazed window, shaver socket, recessed spotlighting, and fitted extractor fan enhance functionality.
View Bathroom and En Suite PhotosKitchen
**MODERN FITTED KITCHEN** This kitchen showcases a range of cupboard and drawer base units beneath sturdy wooden countertops. It features an integrated brushed chrome four-ring gas hob with a glazed splashback, a chimney-style extractor, and designated space for a washing machine. The integrated dishwasher and one-and-a-quarter bowl stainless steel sink unit with mixer tap add to the convenience. The metro tiled splashbacks give a stylish finish. Additionally, there's a larder-style unit with an integrated fridge and freezer, a Whirlpool double oven, recessed spotlighting, and corresponding eye-level units with under-counter lighting. A uPVC double-glazed window overlooks the front aspect, and a cupboard houses the wall-hung Potterton gas boiler, providing efficient domestic hot water and gas central heating throughout the property.
View Kitchen PhotosFloorplans
Outside Spaces
Garden
Gated access to the rear gardens. An outside water tap enhances practicality. The rear garden, accessible via the reception rooms, is fully enclosed and boasts a paved pathway leading to a spacious patio/seating area. The gardens are predominantly laid to lawn, accentuated by a gravel bed and a timber garden shed with a power supply. Stepping stones traverse the lawn to an upper terrace featuring a sun deck and an additional level lawn area. This fully enclosed outdoor space is perfect for children and pets and enjoys abundant sunlight.
View PhotosParking Spaces
Driveway
Capacity: 2
The front of the property is approached over a double tarmac driveway providing OFF-ROAD PARKING for two vehicles.
View PhotosLocation
Teignmouth is a charming coastal town located in Devon, England, known for its picturesque scenery and historic charm. Nestled on the northern bank of the River Teign estuary, it offers stunning views of the sea and surrounding countryside. The town has a rich maritime history and boasts a working harbour, sandy beaches, and a traditional pier. Its seafront promenade is lined with colourful Georgian and Victorian architecture, giving the town a timeless appeal. Teignmouth also has a vibrant arts and culture scene, with galleries, theatres, and festivals that attract visitors year-round. In addition to its natural beauty and cultural offerings, Teignmouth is home to a variety of shops, cafes, and restaurants, many of which feature fresh local seafood. Outdoor enthusiasts can enjoy coastal walks, watersports, and exploring nearby attractions like the Teign Estuary and Dartmoor National Park. Teignmouth's relaxed atmosphere and scenic location make it a popular destination for tourists and a desirable place to live for those seeking a coastal lifestyle.
Properties you may like
By Nexmove





