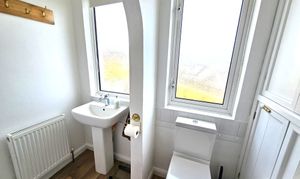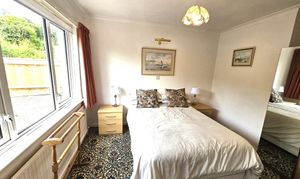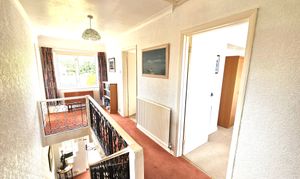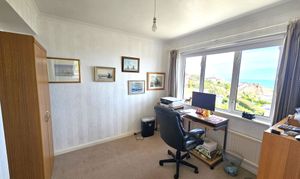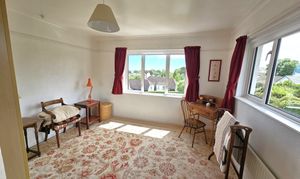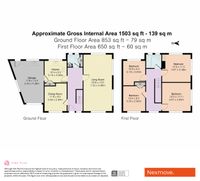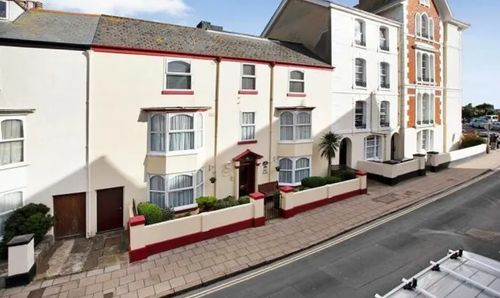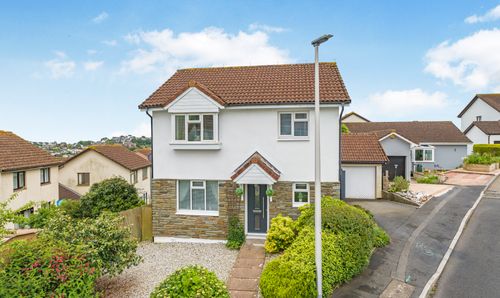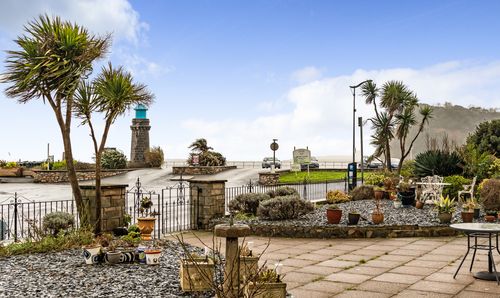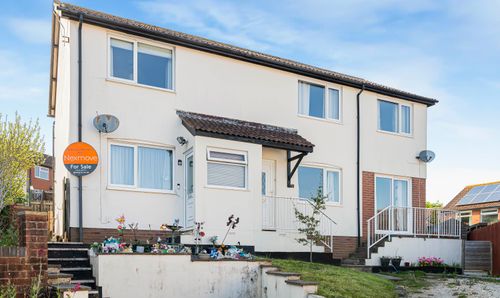Book a Viewing
To book a viewing for this property, please call Nexmove, on 01626 681972.
To book a viewing for this property, please call Nexmove, on 01626 681972.
5 Bedroom Detached House, Oak Hill Cross Road, Teignmouth, TQ14
Oak Hill Cross Road, Teignmouth, TQ14

Nexmove
Riviera Buildings, 3 Den Road, Devon
Description
Situated in the popular area of Holcombe between Teignmouth and Dawlish is this spacious detached family home. The property enjoys superb sea views from almost every room and is bright and airy with plenty of large windows.
On the ground floor is a lounge/diner, kitchen, double bedroom and cloakroom which has the potential to turn into a shower room if required. There is also access to the spacious garage/utility room. On the 1st floor are 4 further double bedrooms and a family bathroom.
There is parking for approximately 4 cars and a lovely garden which also enjoys the sea views. Below the house is a useful cellar for storage which has power and lighting. Early viewing is highly recommended to appreciate this lovely home.
EPC Rating: D
Key Features
- Highly sough after East Cliff location and close to cliff and coastal walks Spacious detached family home
- 5 double bedrooms
- Kitchen, Bathroom and cloakroom
- Spacious living room with sea views
- Large garage/utility
- Superb sea views
- No onward chain
Property Details
- Property type: House
- Price Per Sq Foot: £422
- Approx Sq Feet: 1,302 sqft
- Plot Sq Feet: 3,014 sqft
- Property Age Bracket: 1910 - 1940
- Council Tax Band: E
Rooms
Entrance Hall
Double glazed door and glass brick effect window to front. Stairs rising to 1st floor, radiator. Doors to:
View Entrance Hall PhotosLiving room into dining area
A triple aspect room with double glazed windows to front, side and rear enjoying superb sea views. 2 radiators.
View Living room into dining area PhotosKitchen
Fitted with a matching range of base mounted units and drawers with roll edge work surface over. Single bowl double drainer stainless steel sink unit with mixer tap. Fitted electric cooker and space for fridge. Larder cupboard with shelving, radiator and double glazed window to rear enjoying superb sea views. Connecting door to garage/utility.
View Kitchen PhotosCloakroom
Fitted with a modern matching 2 piece white suite comprising of: Low level WC and pedestal wash hand basin with mixer tap. Double glazed windows to rear, fitted cupboards. This has the potential to turn into a shower room if required.
View Cloakroom Photos1st floor landing
A spacious galleried style landing with double glazed window to front and radiator. Access hatch to loft space which is part boarded with a ladder and light. Doors to:
View 1st floor landing PhotosBedroom
A dual aspect room with double glazed windows to front and side, enjoying superb sea views. Fitted sliding wardrobes, radiator.
View Bedroom PhotosBedroom
A dual aspect room with double glazed windows to side and rear enjoying panoramic sea views. Wash hand basin set into vanity unit with cupboard below, radiator.
View Bedroom PhotosBathroom
Fitted with a matching 3 piece white suite comprising of: Panelled bath with electric shower and concertina style shower screen, low level WC and pedestal wash hand basin. Double glazed windows to rear, tiled walls and flooring, radiator.
View Bathroom PhotosGarage
A larger than average garage which is wedge shaped. Up and over door. Utility area at rear with roll edge worksurface and cupboards, inset stainless steel sink unit with mixer tap. Spaces for washing machine, tumble dryer and further appliances. Power and lighting, double glazed window and door to rear enjoying superb sea views.
View Garage PhotosFloorplans
Outside Spaces
Garden
To the rear of the property is a delightful garden which is enclosed and enjoys the lovely sea views. Directly outside the garage/utility is a paved patio which is perfect for al fresco dining. A few steps lead down to a further spacious paved terrace which again enjoys the sea views and the remainder is laid to lawn. Gates give access to the front of the property and the service lane to the side. Access to cellar which has power and lighting.
View PhotosParking Spaces
Garage
Capacity: 1
To the front and side of the property is a driveway allowing off road parking for approximately 4 cars. This leads to the garage which is larger than average and has an up and over door, power and lighting. A utility area sits at the far end with stainless steel sink, roll edge worksurface and spaces for washing machine, tumble dryer and further appliances. Double glazed window and door to the rear enjoying superb sea views and central heating boiler.
View PhotosLocation
Nestled in a convenient position, this beautiful property offers easy access to all local amenities, ensuring a lifestyle of comfort and convenience. Mules Park and just steps away from the stunning beach, you'll find yourself immersed in the natural beauty of the coastal surroundings. Enjoy leisurely strolls along the stunning promenade, taking in panoramic views of the sea and embracing the fresh coastal breeze. The communal green den provides a serene space for relaxation and recreation, perfect for picnics or simply unwinding amidst nature's splendor. For those seeking urban conveniences, the nearby train station offers seamless transportation options, connecting you to neighboring towns and cities with ease. Additionally, a plethora of local amenities are within reach, from shops and restaurants to essential services, ensuring that everything you need is right at your fingertips. Teignmouth is a seaside town, fishing port and civil parish in the English county of Devon. It is on the north bank of the estuary mouth of the River Teign, about 12 miles south of Exeter. The town had a population of 14,749 at the 2011 census. Two large supermarkets are located in the town plus a large array of local businesses including bakeries, butchers, cafes, restaurants and public houses. Schooling option with two secondary schools and four primaries. Teignmouth Golf club enjoys views over the Teign Estuary and the town boasts both a Rugby and football club.
Properties you may like
By Nexmove
