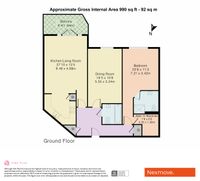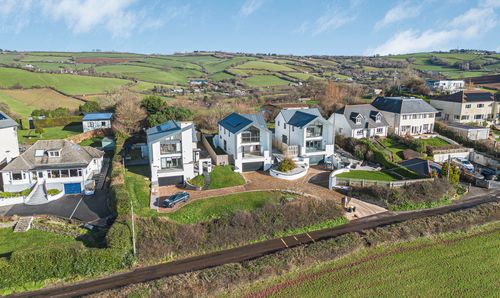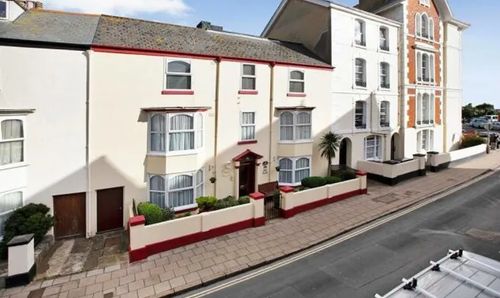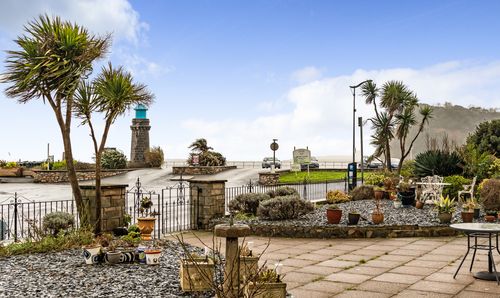2 Bedroom Flat, New Road, Kiniver Court New Road, TQ14
New Road, Kiniver Court New Road, TQ14

Nexmove
Riviera Buildings, 3 Den Road, Devon
Description
Tenure: Leasehold, 180 years remaining
Guide Price £210,000
We are thrilled to present this stunning luxury two-bedroom apartment in a highly desirable residential neighborhood. Kinniver Court is a prestigious gated community featuring exquisitely appointed properties crafted by the renowned Midas Homes.
Apartment 6 boasts a prime location at the front of the building, complete with a private balcony that provides breathtaking views. Step inside and experience the elegant living space, which includes a spacious lounge dining room, a serene south-facing balcony, and a modern fitted kitchen that is perfect for entertaining.
The master bedroom comes with a lavish en-suite and a convenient walk-in wardrobe, while the versatile second bedroom can serve as either a cozy guest room or a stylish dining room.
Completing this exceptional property is a well-appointed bathroom and designated parking. Residents are able to park by the main entrance to unload shopping and drop or collect visitors or residents to the apartment. Don't miss the opportunity to own this exquisite apartment with no onward chain.
EPC Rating: B
EPC Rating: B
Key Features
- Exceptional Luxury Apartment in a Highly Coveted Neighborhood.
- Dominating views of the sea, estuary, and countryside.
- Contemporary Fitted Kitchen
- Spacious living room with views over Teignmouth, The Ness and out to sea
- Two bedrooms
- Ensuite and dressing room to bedroom one
- Modern main bathroom
- Exclusive balcony that faces south for privacy.
- Allocated parking - No onward chain
Property Details
- Property type: Flat
- Price Per Sq Foot: £172
- Approx Sq Feet: 1,163 sqft
- Plot Sq Feet: 1,270 sqft
- Property Age Bracket: 2000s
- Council Tax Band: D
- Tenure: Leasehold
- Lease Expiry: 23/03/2205
- Ground Rent: £125.00 per year
- Service Charge: £3,112.00 per year
Rooms
Living room onto balcony
uPVC double-glazed French patio doors are flanked by sash windows on either side, providing stunning south-facing views across Teignmouth. These views include the River Teign, Shaldon, open farmland beyond, the Ness, the Babbacombe coastline, the Orestone, and out to sea. Enjoy access to a private balcony. The space features two radiators, a wall-hung electric fire, and both ceiling and wall lights. It is open to...
View Living room onto balcony PhotosKitchen
This kitchen features cupboard and drawer base units beneath the countertops, accompanied by matching splash backs. It includes an integrated washing machine, dishwasher, electric oven, ceramic hob, and a one-and-a-half bowl sink unit with a mixer tap. There are also integrated fridge and freezer units, as well as corresponding eye-level units with under-counter lighting. The kitchen is equipped with a concealed extractor hood and an integrated microwave. Recessed spotlighting enhances the overall illumination. Additionally, there is a cupboard that houses a wall-hung gas boiler, which provides domestic hot water and gas central heating throughout the apartment.
View Kitchen PhotosEn suite Wet Room
EN-SUITE WET ROOM Features tiled walls, a shower area with a fitted shower, WC, pedestal washbasin, ladder-style towel rail/radiator, mirror, shaver socket, recessed spotlighting, and a fitted extractor.
View En suite Wet Room PhotosBedroom two or dining room
BEDROOM TWO Currently used as a dining room, this room features a uPVC double glazed sash window facing south, providing views of the sea, estuary, coast, and surrounding rural areas. There is also a radiator.
View Bedroom two or dining room PhotosMain bathroom
BATHROOM Contemporary white Roca suite with bath, pedestal wash hand basin, low level WC, wall tiled to dado height, fitted mirror, shaver socket, recessed spotlighting, fitted extractor, tiled flooring, ladder style towel rail/radiator.
View Main bathroom PhotosFloorplans
Outside Spaces
Parking Spaces
Location
Properties you may like
By Nexmove





