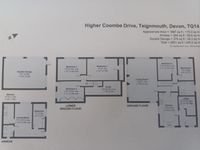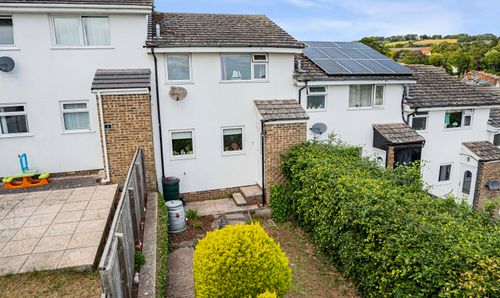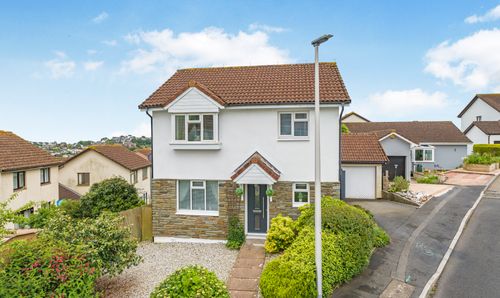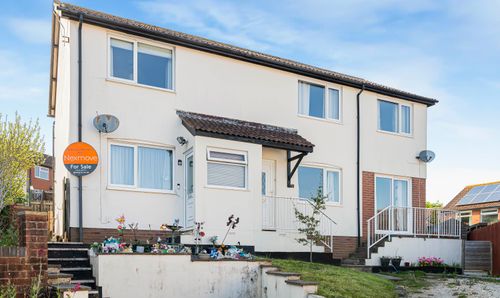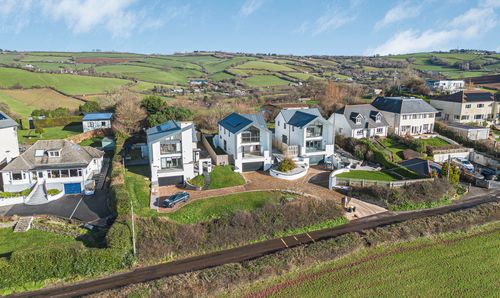Book a Viewing
To book a viewing for this property, please call Nexmove, on 01626 681972.
To book a viewing for this property, please call Nexmove, on 01626 681972.
6 Bedroom Detached House, Higher Coombe Drive, Teignmouth, TQ14
Higher Coombe Drive, Teignmouth, TQ14
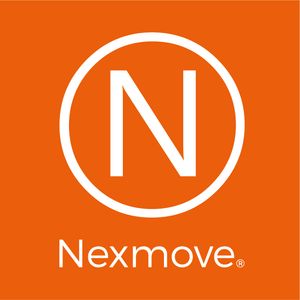
Nexmove
Riviera Buildings, 3 Den Road, Devon
Description
Tenure: Freehold
This ideal family home includes additional accommodation for dependent relatives or has the potential for rental income. For those with business needs, the double garage can serve as excellent storage or a workspace, with ample parking for multiple cars or motorhomes on the driveway.
This property offers a unique opportunity to acquire a spacious five-bedroom detached home situated on a large corner plot. It features beautifully landscaped outdoor areas, as well as a separate one-bedroom flat.
Extensive parking and a double garage are part of the property, all of which are in excellent decorative order.
The Property
This versatile and luxurious five-bedroom detached home, complete with an additional one-bedroom flat, is set on a generous corner plot with beautifully landscaped gardens. The spacious interior offers exceptional living space, extensive parking, and a garage, all within a highly sought-after location that enjoys both rural and sea views.
The property features a stylish, high-spec interior, including a contemporary kitchen/dining room perfect for entertaining and a reception room that capitalizes on stunning panoramic views.
The main level includes two well-proportioned bedrooms and a modern family bathroom. The lower level presents three more bedrooms, one with an en-suite bathroom, and has the potential for a self-contained living area—ideal for multi-generational living or guest accommodation. Additionally, the separate one-bedroom flat provides excellent opportunities for rental income, a home office, or independent living.
EPC Rating: E
Key Features
- Five bedroom ideal family home plus one bedroom flat with stunning views over Coombe Valley and rural aspect beyond
- This ideal family home includes additional accommodation for dependent relatives or has the potential for rental income
- Double garage and two drive ways ideal for multiple cars/ motorhome/caravan or boat
- Close to local shop, Coombe Valley Nature Reserve, secondary and primary school
- Large kitchen and living room with superb views
- One bedroom flat with shower room, living room and kitchen
- Family bathroom, utility/laundry room and cellar to the main house, gas central heating via Combi boiler
- Excellent order throughout internal viewing strongly recommended
Property Details
- Property type: House
- Price Per Sq Foot: £19
- Approx Sq Feet: 28,535 sqft
- Plot Sq Feet: 4,047 sqft
- Property Age Bracket: 1960 - 1970
- Council Tax Band: E
Rooms
Floorplans
Outside Spaces
Garden
The gardens a well presented and enjoy a south westerly aspect soaking up the afternoon sun. In addition to the beautiful lawns there are patio area all enjoying views over Coombe Valley and rural aspects beyond.
View PhotosParking Spaces
Driveway
Capacity: 4
A drive is located outside the main entrance to the property in addition to a double drive way outside the double garage.
View PhotosLocation
Properties you may like
By Nexmove
