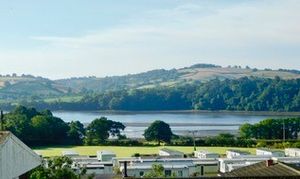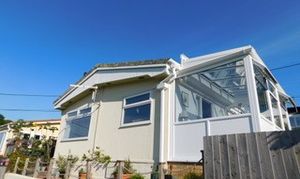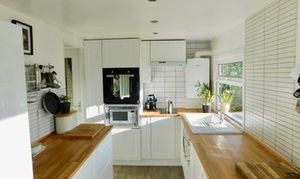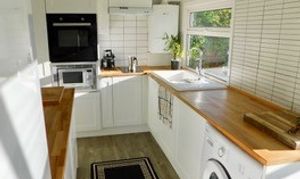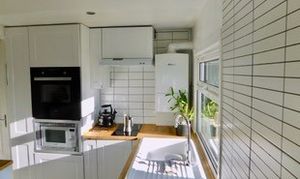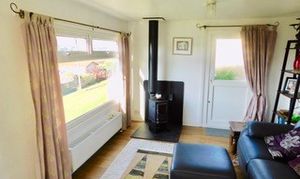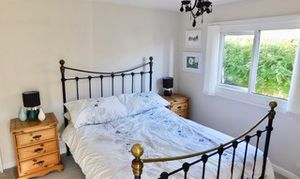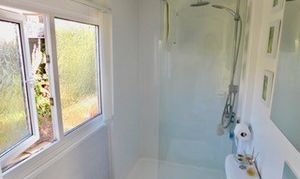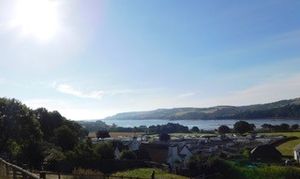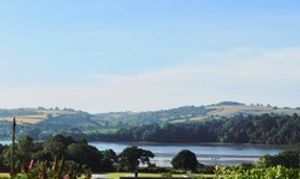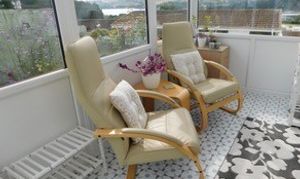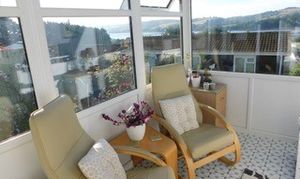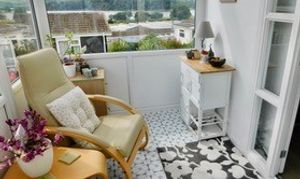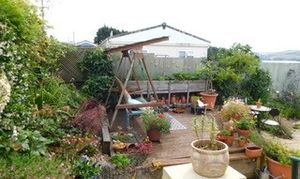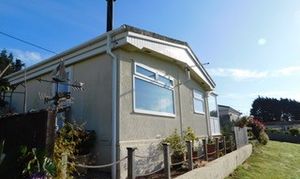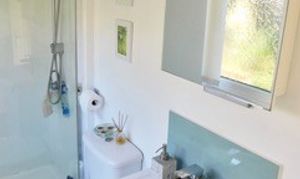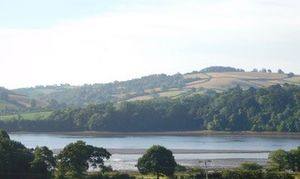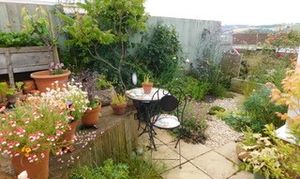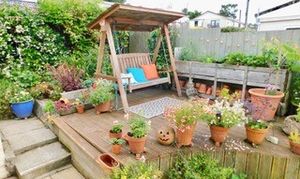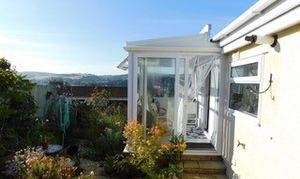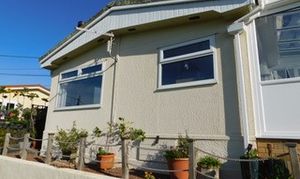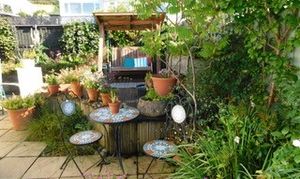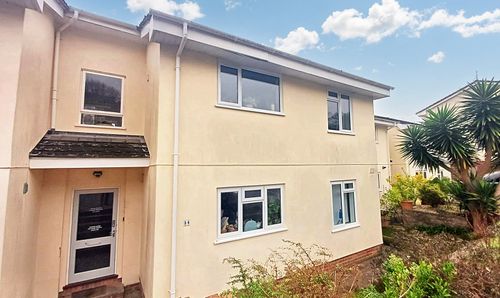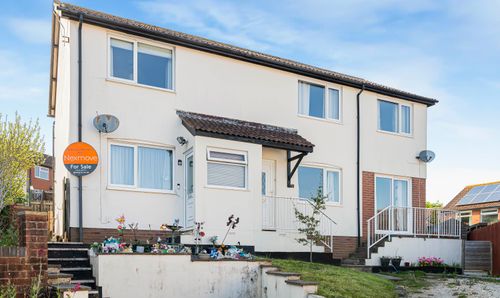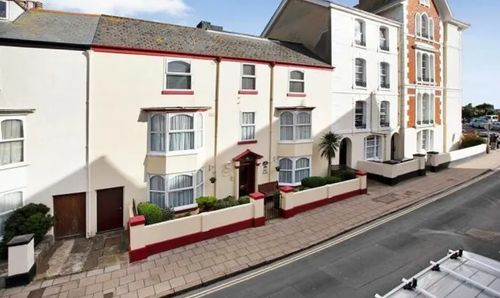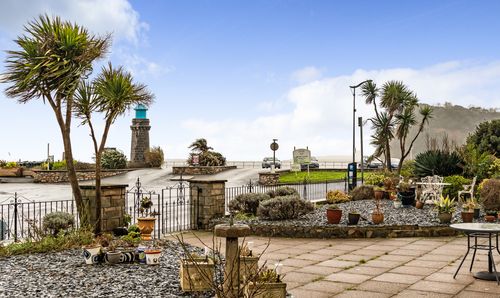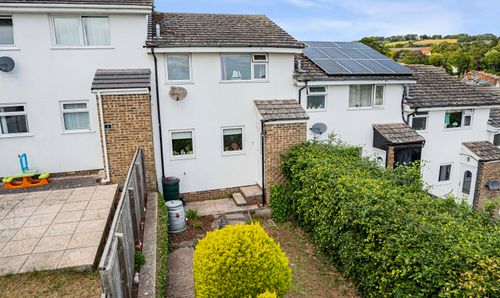1 Bedroom Detached Park Home, Newton Road, Bishopsteignton, TQ14
Newton Road, Bishopsteignton, TQ14

Nexmove
Riviera Buildings, 3 Den Road, Devon
Description
Discover a rare gem with this immaculate detached park home, perfectly situated in the charming Wear Farm. Enjoy breathtaking views of the Teign Estuary and the surrounding scenic beauty. This coastal haven features beautifully landscaped gardens and modern, pristine interiors. Inside, you’ll find a delightful conservatory, a contemporary kitchen, and a sleek shower room. The inviting lounge boasts a focal log-burning stove, while the dining area seamlessly connects the main living spaces. The spacious double bedroom comes with fitted wardrobes, adding both comfort and convenience. A viewing is highly recommended to fully appreciate the elegance and serene setting of this exceptional park home. FULL DETAILS ABOUT THE PARK HOME LIVING WITH BE PROVIDED BY YOUR AGENT AT THE VIEWING
Key Features
- BREATHTAKING ESTUARY VIEWS
- MODERN FITTED KITCHEN AND BATHROOM
- OPEN PLAN KITCHEN/DINING ROOM
- CONSERVATORY/SUN ROOM ENJOYING THE ESTUARY VIEWS
- WELL MAINTAINED GARDENS TO ENJOY ALFRESCO LIVING
- SPACIOUS LOUNGE/DINING ROOM WITH FEATURE STOVE
- CONVENIANT LOCATION TO LOCAL AMENITIES AND TRANSPORT ROUTES
- WONDERFUL OPPORTUNITY TO ENJOY COASTAL LIVING
- SPACIOUS DOUBLE BEDROOM WITH FITTED WARDROBES
- DECORATED IN NEUTRAL TONES A BLANK CANVAS READY TO CONFIGURE YOUR FURNITURE
Property Details
- Property type: Park Home
- Price Per Sq Foot: £309
- Approx Sq Feet: 485 sqft
- Plot Sq Feet: 1,076,391 sqft
- Property Age Bracket: 1970 - 1990
- Council Tax Band: A
- Tenure: Leasehold
- Lease Expiry: -
- Ground Rent: £171.00 per month
- Service Charge: Not Specified
Rooms
Entrance Conservatory
3.30m x 1.91m
Step into a secure, fenced area leading through a charming gate to a delightful garden. A welcoming conservatory invites you into this enchanting park home. With ample space to arrange your furniture, you can enjoy the stunning estuary views from the conservatory before exploring the principal areas of the home.
View Entrance Conservatory PhotosKitchen
5.31m x 2.18m
The kitchen providing a modern fitted design! Featuring neutral decor complemented by a beautiful wooden work surface and chic subway tile design. Enjoy ample storage with multiple base and wall units, thoughtfully designed to utilise every inch of space. Integrated electric oven and microwave, induction hob, and designated spots for your appliances make cooking a breeze. A ceramic sink perfectly positioned to offer enchanting views, and wood-effect flooring ties the natural, neutral aesthetic together.
View Kitchen PhotosLounge/Dining
3.68m x 3.12m
A bright and spacious Lounge/Dining area offering ample space to configure your furniture layout. The main feature is the beautiful vista of the estuary, wrapping its arms around this park home. The allocated dining area, positioned by the kitchen and reception room, knits the whole flow of the space together, making this the hub of the home. The delightful lounge boasts a feature wood-burning stove, modern decor, and an expansive window with a radiator underneath, along with a door leading to the side garden. This wonderful, light, and versatile space is truly a gem.
View Lounge/Dining PhotosHallway
Located in the hallway is a large cupboard for ample storage, you'll have a clutter-free area that seamlessly connects to the bedroom and shower room. Ideal for keeping essentials organised and easily accessible.
Bedroom
3.45m x 2.90m
A serene retreat with this fresh, neutral decor! Featuring ample storage space with sleek built-in sliding doors on one wall, this enables you to keep everything tidy and organised. The large UPVC window offers a lovely view of the side garden, bringing in plenty of natural light. Plus, the radiator with a handy shelf adds a touch of functionality. Enjoy the bright and inviting atmosphere of this beautiful bedroom!
View Bedroom PhotosShower Room
2.79m x 1.27m
A modern fitted shower room with obscure glazed windows and spacious shower cubicle featuring a double shower head. Complete with a washbasin, WC, and a fitted mirrored cupboard, the tongue and groove style ceiling adds a touch of elegance.
View Shower Room PhotosViews from the property
This charming park home offers a breathtaking vista, a perfect blend of tranquility and natural beauty. A slice of paradise to enjoy every day!
View Views from the property PhotosFloorplans
Outside Spaces
Garden
Discover this beautifully maintained outdoor oasis! With multiple picturesque areas perfect for alfresco dining, entertaining, or simply relaxing, every corner of this space is utilised to perfection by the current owner. Side Garden: Accessed from the lounge, it features: Ample storage solutions Patio and gravelled areas ideal for pots and homegrown vegetables. Shed and bench and separate log storage area is provided. Front Garden: A well-dressed space with charming rope and wooden posts and gravelled area perfect for displaying your pots. The main garden provides a delightful mix of gravel, decking, and paved areas featuring a stunning array of plants and bushes This haven offers the perfect setting to showcase your outdoor furniture and enjoy the serene views.
View PhotosParking Spaces
On street
Capacity: 1
Your agent will advise where you will be able to park.
Location
Discover Wear Farm! Nestled along the main road between Newton Abbot and Teignmouth, Wear Farm offers fantastic access to the A380 and is just a short drive from Exeter, the heart of Devon County. Enjoy the vibrant seaside town of Teignmouth, with its bustling port, charming shops, and delightful restaurants, all nearby. Plus, Torquay's attractions are within easy reach. Come explore the best of Devon from this ideal location!
Properties you may like
By Nexmove
