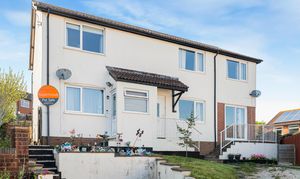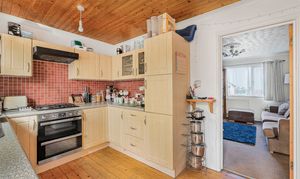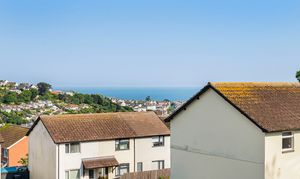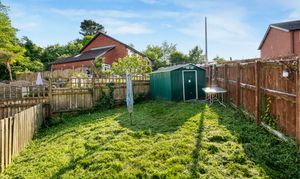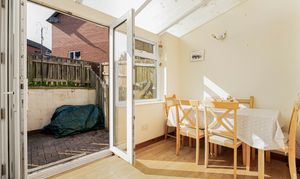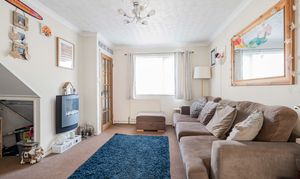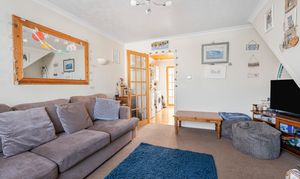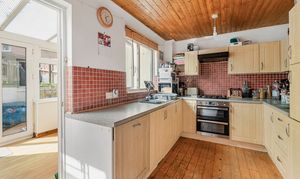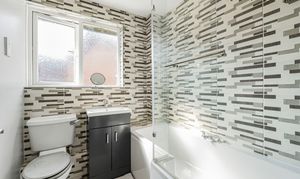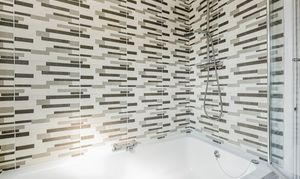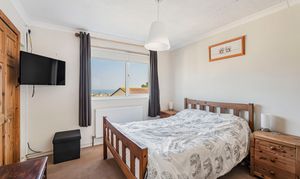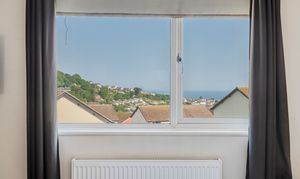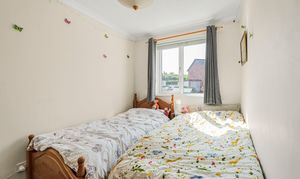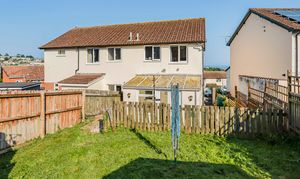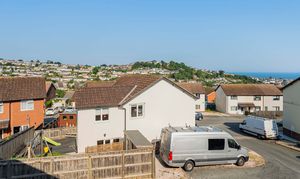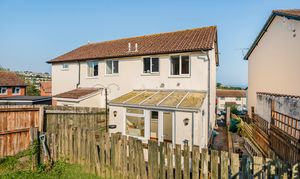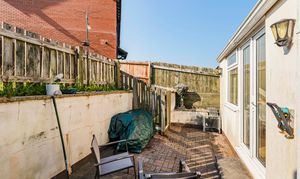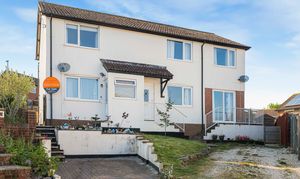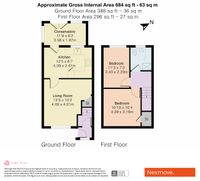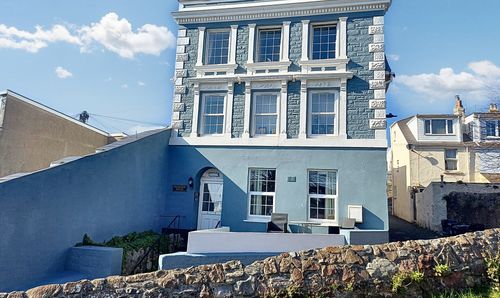Book a Viewing
To book a viewing for this property, please call Nexmove, on 01626 681972.
To book a viewing for this property, please call Nexmove, on 01626 681972.
2 Bedroom Semi Detached House, Headway Rise, Teignmouth, TQ14
Headway Rise, Teignmouth, TQ14
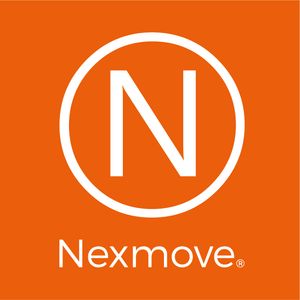
Nexmove
Riviera Buildings, 3 Den Road, Devon
Description
An opportunity to acquire a semi detached house within the highly desired Headway Rise development within Coombe Valley. An ideal first time buy or buy to let.
Sensibly priced due to motivated seller. Headway rise is situated close to local primary schools and Coombe Valley Nature Reserve.
The property affords spacious living room into kitchen breakfast room which leads to conservatory and dining room. To the fiorst flor are two bedrooms and bathroom.
To the a driveway can be found providing off road parking and to the rear is a patio area and level lawned gardens.
Call today to arrange an appointment to view
EPC Rating: D
Key Features
- Semi detached house with sea view located within the popular 'Headway Rise' development constructed by Teign Valley Builders
- Two bedrooms
- Living room plus dining room and conservatory
- Modern kitchen breakfast room and bathroom
- Level lawned garden and patio
- Off road parking on drive
- Sea views
- Ideal first time buy or buy to let
Property Details
- Property type: House
- Price Per Sq Foot: £334
- Approx Sq Feet: 689 sqft
- Plot Sq Feet: 1,927 sqft
- Property Age Bracket: 1970 - 1990
- Council Tax Band: B
Rooms
Kitchen
2.61m x 4.09m
Fitted with range of base and wall units. Integral oven, hob, fitted extractor and dishwasher. Space for fridge/freezer and washing machine.
View Kitchen PhotosLiving room
4.09m x 4.01m
Window with views over front aspect and the sea. Understairs storage area and feature fireplace.
View Living room PhotosBedroom one
3.29m x 3.16m
Bedroom one affords useful storage cupboard and enjoys views over Teignmouth and out to seas.
View Bedroom one PhotosFamily bathroom
Attractive modern bathroom suite with tiled walls to shower bath, vanity unit with inset sink and low level WC
View Family bathroom PhotosFloorplans
Outside Spaces
Garden
To the rear of the property is a patio area can be found just off the dining room/conservatory. A decent sized level lawn with shed is also to be found to the rear of the property.
View PhotosParking Spaces
Location
Properties you may like
By Nexmove
