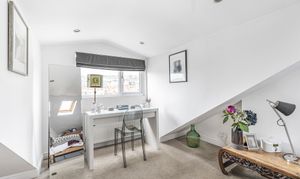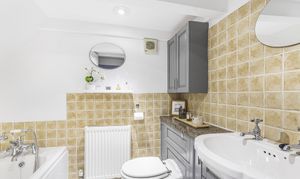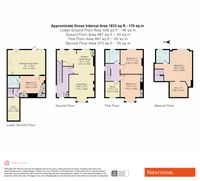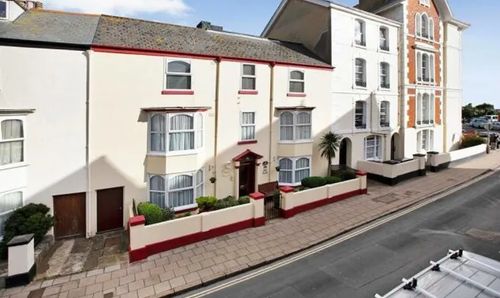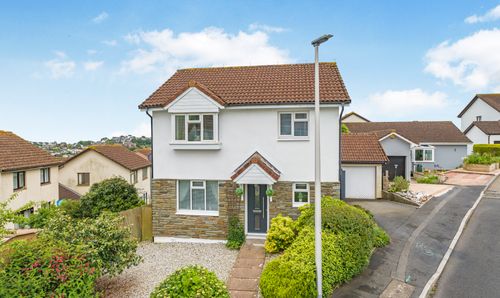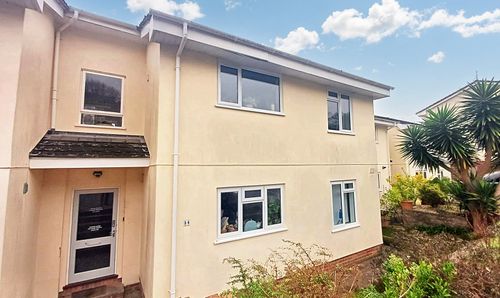Book a Viewing
To book a viewing for this property, please call Nexmove, on 01626 681972.
To book a viewing for this property, please call Nexmove, on 01626 681972.
5 Bedroom End of Terrace House, Westbrook Avenue, Teignmouth, TQ14
Westbrook Avenue, Teignmouth, TQ14

Nexmove
Riviera Buildings, 3 Den Road, Devon
Description
Discover the exceptional potential of this beautifully presented, extended terrace family home, ideal for those seeking both spacious living and an opportunity for income.
This impressive property boasts extensive living accommodations, featuring three generously sized bedrooms, including a luxurious main suite with a dressing room and en-suite shower room.
You'll find a stylish family bathroom, inviting living room, separate dining area, and a modern kitchen—all designed for today’s lifestyle. Convenience is a highlight, with off-road parking for two cars, and the charming rear gardens lead to a self-contained one-bedroom annexe apartment.
This versatile space includes its own kitchen, living area, bedroom, en-suite bathroom, and cellar, perfect for guests, a home office, or rental income. This unique property truly offers the best of both worlds. Schedule your internal viewing today
EPC Rating: C
Key Features
- Impressive family home present in superb Decor throughout with self contained Annex/apartment
- Four bedrooms to the main house
- Living room with wood burner
- Dining room open plan into beautiful modern kitchen
- Main bedroom with dressing room, en suite and views of the estuary
- Self contained Annex apartment with large kitchen, living room, double bedroom and bathroom
- Enclosed rear gardens with sunny aspect and large decked area
- Drive way providing two parking spaces
- Storage cellar
- Ideal home and income, excellent decroative order throughout.
Property Details
- Property type: House
- Price Per Sq Foot: £219
- Approx Sq Feet: 1,830 sqft
- Plot Sq Feet: 1,884 sqft
- Property Age Bracket: Victorian (1830 - 1901)
- Council Tax Band: C
Rooms
Bedroom one
The main bedroom occupies the whole second floor with views over the Teign Estuary and Shaldon to the rear. A impressive room with walk in dressing room and beautiful en suite shower room
View Bedroom one PhotosBedroom two
Bedroom two is a good size double bedroom overlooking the rear aspect
View Bedroom two PhotosBedroom three
Bedroom three os located in the self contained annex. With a range of fitted wardtrobes and door to bathroom and living room in the annex
View Bedroom three PhotosBedroom four
Bedroom four can be found on the fist floor. Affording two mirror fronted wardrobes and bay window over looking front aspect.
View Bedroom four PhotosBedroom five or study
A single bedroom or study located on the first floor of the main house overlooking front aspect
View Bedroom five or study PhotosMain house family bathroom
A well appointed family bathroom located on the first floor of the main house.
View Main house family bathroom PhotosKitchen Annex
Well appointed spacious kitchen overlooking rear gardens and open plan to the living room in the annex
View Kitchen Annex PhotosLiving room annex
Living room in the annex has patio doors opening onto to the rear decked garden and is open plan to the kitchen enjoying a south westerly aspect
View Living room annex PhotosBathroom Annex
Attractive bathroom suite off the main bedroom to the annex.
View Bathroom Annex PhotosFloorplans
Outside Spaces
Garden
To the front of the property is a walled front garden laid with attractive slabs and raised patio area which enjoys the morning sun. Rear gardens enjoy a sunny aspect and are enclosed with lower lawned area and a large sun deck ideal for entertaining.
View PhotosParking Spaces
Location
Properties you may like
By Nexmove
