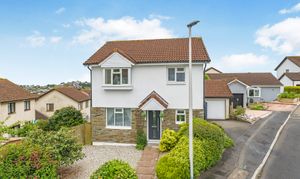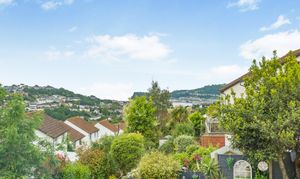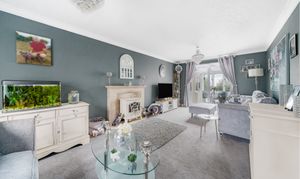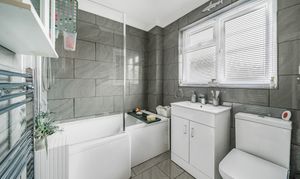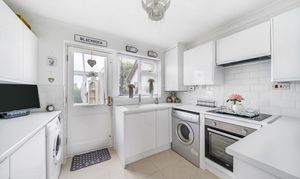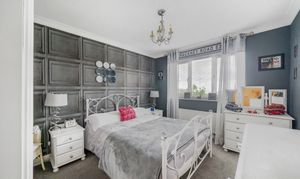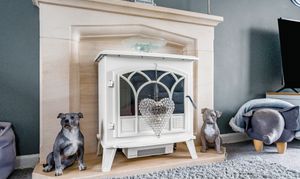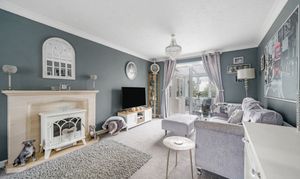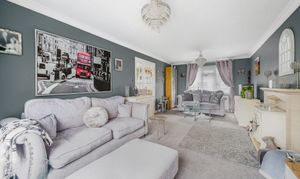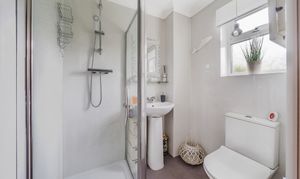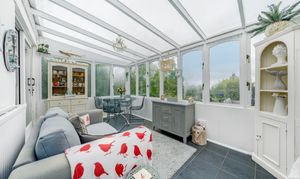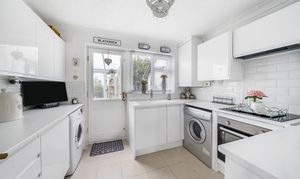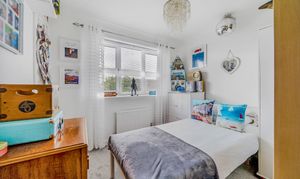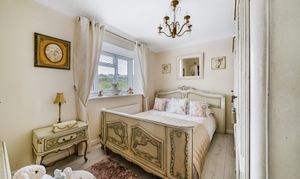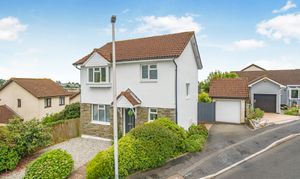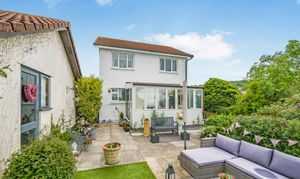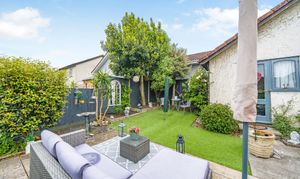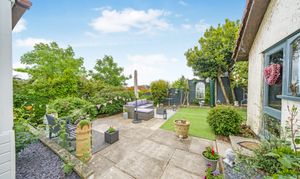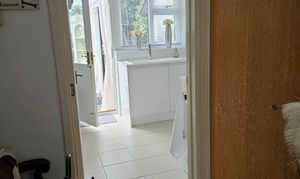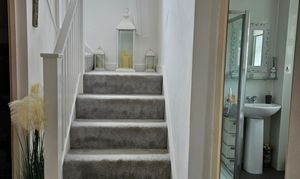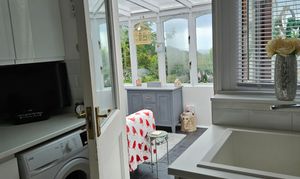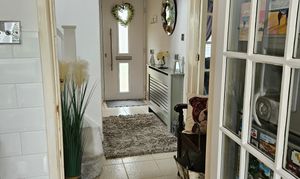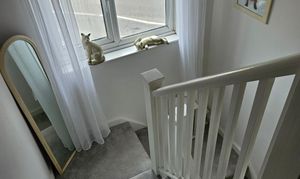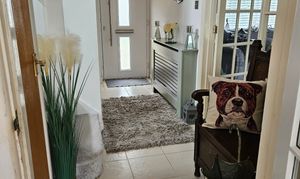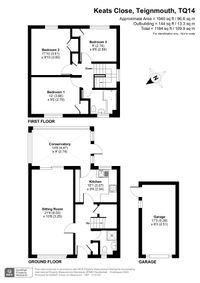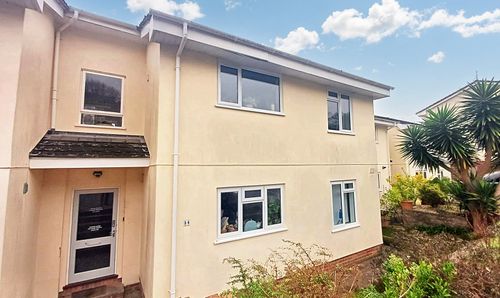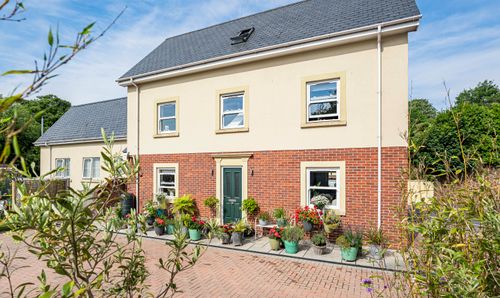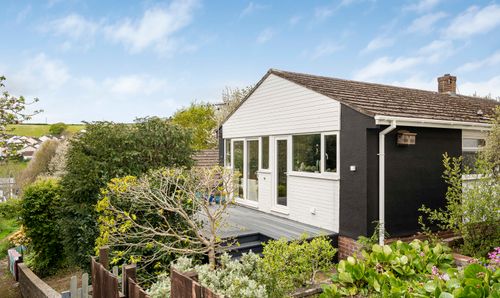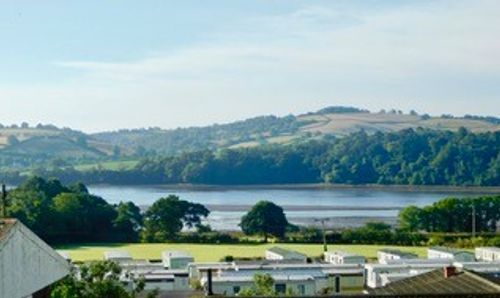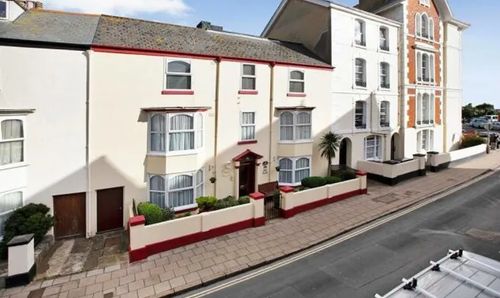Book a Viewing
To book a viewing for this property, please call Nexmove, on 01626 681972.
To book a viewing for this property, please call Nexmove, on 01626 681972.
3 Bedroom Detached House, Keats Close, Teignmouth, TQ14
Keats Close, Teignmouth, TQ14

Nexmove
Riviera Buildings, 3 Den Road, Devon
Description
A wonderful opportunity to acquire a three-bedroom detached home nestled in a secluded cal-de-sac offering sea and rural views. This beautiful three bedroom detached family home is situated on a generous plot in the desirable "Lovells" development. The immediate curb appeal invites you into a well-configured, easy-flow footprint. Entering through the entrance, you'll find a shower cloakroom, a large storage cupboard, spacious reception room with a feature fireplace leading out to the conservatory as does the modern fitted kitchen. This easy flow arrangement offering various spaces to enjoy as the hub of the home.
Upstairs, the accommodation does not disappoint, featuring three bedrooms, modern fitted bathroom, and a large airing cupboard. The property has been sympathetically decorated to suit anyone's taste. The rear garden is a family haven with multiple areas to enjoy and access the garage used as an ideal storage and hobbies are. The front of the property offers on-drive parking for two vehicles and the addition of a double garage.
Internally and externally finished to a high standard, this home also benefits from having Coombe Valley Nature Reserve on your doorstep, a regular bus route nearby, and close proximity to local schools and amenities.
EPC Rating: D
Key Features
- SPACIOUS THREE BEDROOM DETACHED HOME
- FINISHED TO A HIGH DECORATIVE ORDER THROUGHOUT
- MODERN FITTED KITCHEN AND BATHROOM
- SPACIOUS RECEPTION ROOM AND CONSERVATORY
- DOWNSTAIRS SHOWER CLOAKROOM
- OFF ROAD PARKING AND GARAGE
- CLOSE PROXIMITY TO COOMBE VALLEY NATURE RESERVE
- PICTURESQUE FRONT AND REAR GARDENS
- REGULAR BUS ROUTE AND IDEAL LOCATION TO LOCAL SCHOOLS AND AMENITIES
- SEA AND RURAL VIEWS
Property Details
- Property type: House
- Price Per Sq Foot: £365
- Approx Sq Feet: 1,040 sqft
- Plot Sq Feet: 1,184 sqft
- Property Age Bracket: 1970 - 1990
- Council Tax Band: D
Rooms
Entrance Hallway
A spacious welcoming entrance hallway featuring tiled flooring and neutral decor. A radiator with a stylish wooden cover and shelf adds to the charm. The hallway includes a convenient downstairs shower room, a large storage cupboard for coats and shoes, and further understairs storage cupboard. An archway leads to glass-panelled doors that open into the principal rooms, creating a seamless flow throughout the home.
View Entrance Hallway PhotosCloakroom/Shower Room
A convenient downstairs modern fitted shower room with white WC, washbasin, and a glazed shower cubicle. It is stylishly designed with wall paneling and tiled flooring. Obscure uPVC window.
View Cloakroom/Shower Room PhotosReception Room
6.55m x 3.25m
This beautifully decorated, spacious reception and dining area has been finished to a high specification, offering ample space to configure your furniture. A large uPVC window overlooks the front aspect, while a feature marble-surround fireplace with an electric wood-burning stove adds warmth and charm. uPVC sliding doors lead to the conservatory, enhancing the flow of natural light. This hub of the home is a wonderful space to enjoy and relax in. Two radiators in this room.
View Reception Room PhotosKitchen
3.07m x 2.54m
The modern fitted kitchen features sleek white gloss base and wall units, providing ample worktop space and a washbasin with a view of the rear garden. Subway white tiles add a stylish touch, and there is allocated space for your appliances. The kitchen is equipped with a Beko electric oven, hob, and extractor fan. This kitchen is a blank canvas, ready for you to implement your colour scheme and utensils. A glass-panel door seamlessly leads to the entrance hallway and Upvc door through to the conservatory.
View Kitchen PhotosConservatory
4.47m x 2.74m
This delightful space offers stunning views overlooking the beautiful rear garden. The conservatory, featuring tiled flooring and a radiator, provides a perfect area to dine, relax, and enjoy extra living space. It seamlessly connects to the reception room through patio doors and door to the Kitchen, creating a wonderful extension for everyday living and entertaining. This conservatory is a perfect addition to any home, offering a serene retreat for everyone to enjoy.
View Conservatory PhotosStairs to first floor
Ascend to the first floor via a split-level staircase, featuring a large UPVC window that fills the space with natural light. The spacious landing can accommodate some furniture and provides access to three bedrooms, the family bathroom, and an airing cupboard. Additionally, there is a loft hatch for convenient access to the attic.
View Stairs to first floor PhotosFamily Bathroom
A spacious, modern fitted family bathroom featuring a white suite and stylish grey wall and floor tiles. The bathroom includes a washbasin with a vanity unit, a WC, and an L-shaped bath with an overhead shower and glass screen Additional features include a heated towel rail and an obscure uPVC window for privacy.
View Family Bathroom PhotosBedroom One
3.66m x 2.79m
A spacious, blank canvas bedroom with multiple areas to configure your furniture. The room features a large uPVC window overlooking rural views from the front aspect, with a radiator conveniently positioned below the window. Additionally, there is a built-in single cupboard for extra storage.
View Bedroom One PhotosBedroom Two
3.61m x 3.00m
A spacious bedroom with double built-in cupboards, offering a blank canvas to configure your furniture. The large uPVC windows provide stunning views of the sea and coastal vista, with a radiator conveniently placed below the window.
View Bedroom Two PhotosBedroom Three
2.74m x 2.59m
A spacious bedroom with blank canvas decor, providing ample space to configure your furniture needs. The room includes a single built-in cupboard and a uPVC window offering a stunning vista of the sea and coastal views, with a radiator conveniently located under the window.
View Bedroom Three PhotosFloorplans
Outside Spaces
Front Garden
The front of this home exudes curb appeal! Immaculately presented both inside and out, it features a low-maintenance front garden adorned with gravel stones, pretty shrubs, and bushes. A charming pathway leads you to the front door, while convenient rear garden access and ample parking space for two cars.
View PhotosRear Garden
Side secured gated access leads to a delightful rear garden featuring a blend of paved areas and slate shavings, all well-maintained with a variety of shrubs, trees, and floral displays. There is a designated area for large garden furniture and an AstroTurf section with additional space for more furniture and raised brick-framed borders. A further area, accessible down steps, boasts a stepping stone pathway wrapping around the garden. This entire area is enclosed by well-kept fencing, providing a secluded, private space that is not overlooked. The garden also includes access to the garage, currently used as a workshop, complete with electricity and ample space for retreat and pottering. This wonderful outdoor space can be accessed via the conservatory.
View PhotosParking Spaces
Garage
Capacity: 1
Discover a versatile space perfect for a workshop, storage, or utility use! Accessible from both the front and rear garden, this area offers convenience and flexibility for all your needs.
View PhotosDriveway
Capacity: 2
Driveway parking for two vehicles, plus additional space in the garage! Perfect for families or those with multiple cars.
View PhotosLocation
The picturesque setting of Coombe Valley nature reserve is on your doorstep combined with walking distance to local primary schools, shops and a small walk to the seafront of Teignmouth. You will find a local bus route close by and leading roads to the main Exeter road, Newton Abbot and Torbay. Teignmouth is a seaside town, fishing port and civil parish in the English county of Devon. It is on the north bank of the estuary mouth of the River Teign, about 12 miles south of Exeter. The town had a population of 14,749 at the 2011 census. Two large supermarkets are located in the town plus a large array of local businesses including bakeries, butchers, cafes, restaurants and public houses. Excellent schooling option with two secondary schools and four primaries. Teignmouth Golf club enjoys views over the Teign Estuary and the town boasts both a Rugby and football club.
Properties you may like
By Nexmove
