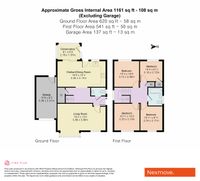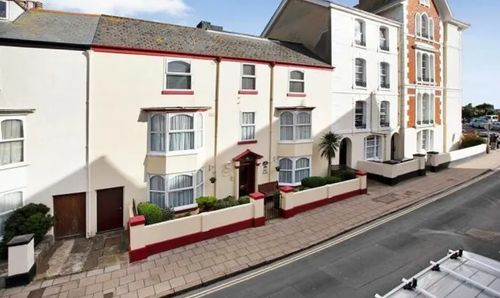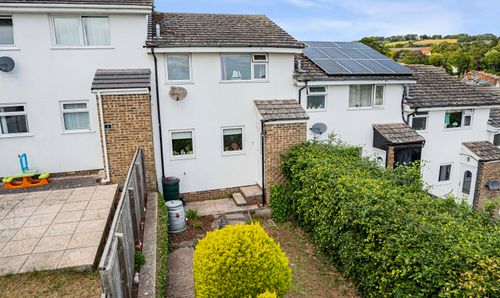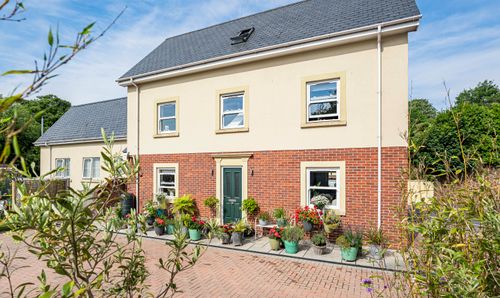4 Bedroom Detached House, Moor View Drive, Teignmouth, TQ14
Moor View Drive, Teignmouth, TQ14

Nexmove
Riviera Buildings, 3 Den Road, Devon
Description
Located within the popular area of Moor View Drive is this spacious detached family home. On the ground floor is a lounge, modern kitchen/diner, conservatory and cloakroom. On the 1st floor are 4 bedrooms and a modern bathroom. The property is double glazed and gas centrally heated. There are lovely sea views to be enjoyed by 2 of the bedrooms. The property is well presented throughout and has the added bonus of a garage and driveway.
EPC Rating: D
Key Features
- 4 Bedrooms
- Kitchen/Diner
- Conservatory
- Cloakroom
- Garage and driveway
- Secluded rear garden
Property Details
- Property type: House
- Price Per Sq Foot: £350
- Approx Sq Feet: 1,087 sqft
- Plot Sq Feet: 3,531 sqft
- Council Tax Band: D
Rooms
Entrance Hall
Double glazed door to side, stairs rising to 1st floor with under stairs cupboard. Radiator. Open plan to kitchen/diner and doors to:
Lounge
Double glazed window and further bay window to front, 2 radiators.
Cloakroom
Fitted with a modern matching 2 piece white suite comprising of: Low level WC and wash hand basin with mixer tap set into vanity unit with cupboard below. Double glazed window to side, part tiled walls.
Kitchen/diner
Fitted with a modern matching range of wall and base mounted units and drawers with roll edge work surface over. 1.5 bowl stainless steel sink unit with mixer tap. Fitted gas cooker with cooker hood above, spaces for washing machine, fridge/freezer and slimline dishwasher. Central heating boiler, radiator. Double glazed window and door to garden, patio doors to:
Conservatory
Double glazed windows to both sides and rear, double glazed door to side. Sloping roof, radiator.
1st floor landing
Double glazed window to side, access hatch to loft space with a pull down ladder. Storage cupboard, doors to:
Bedroom
Double glazed window to front enjoying sea views, radiator.
Bedroom
Double glazed window to front, radiator.
Bedroom
Double glazed window to rear, radiator.
Bedroom
Double glazed window to rear, radiator and fitted wardrobes.
Bathroom
Fitted with a modern matching 3 white suite comprising of: Panelled bath with mixer tap and shower attachment, low level WC and wash hand basin with mixer tap set into vanity unit with cupboard below. Chromed ladder style radiator, double glazed window to side.
Garden
To the front and rear, the gardens are laid mainly to lawn with a decked patio to the rear. The rear garden enjoys a high degree of privacy due to the mature trees and shrubs.
Floorplans
Outside Spaces
Garden
To the front, the garden is laid mainly to lawn. The rear garden has a decked patio with the remainder being laid to lawn. The rear garden enjoys an excellent degree of privacy as it is screened from other properties by mature shrubs and trees.
Parking Spaces
Garage
Capacity: 1
There is a garage with an up and over door, power and light. In front of the garage is a driveway. There is also unrestricted on road parking.
Location
Properties you may like
By Nexmove




