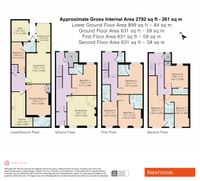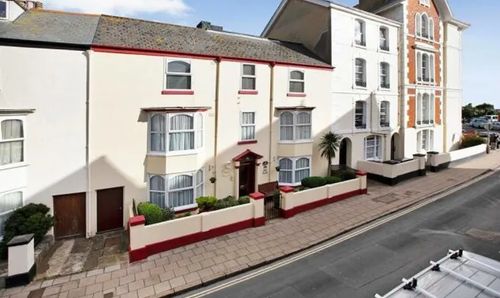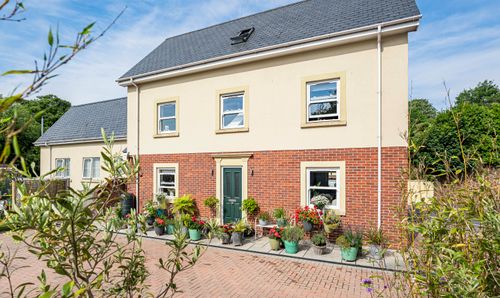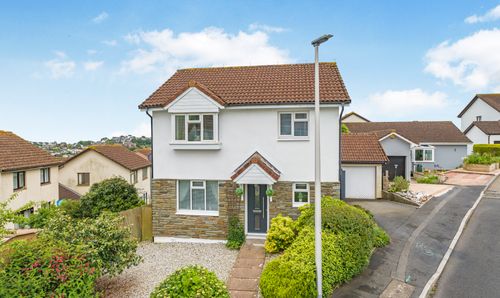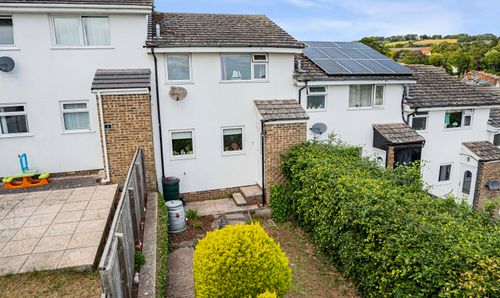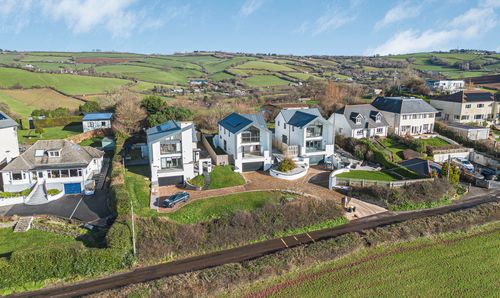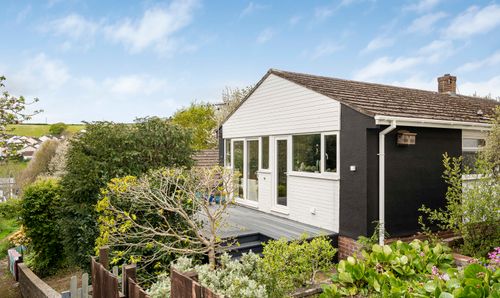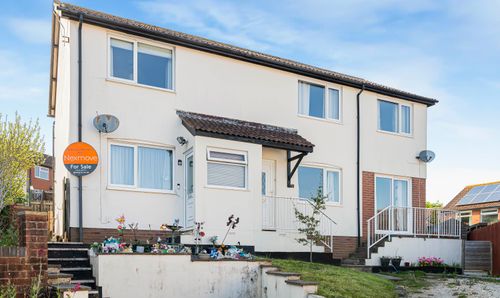Book a Viewing
To book a viewing for this property, please call Nexmove, on 01626 681972.
To book a viewing for this property, please call Nexmove, on 01626 681972.
8 Bedroom Terraced Guest House, Belgrave Road, Torquay, TQ2
Belgrave Road, Torquay, TQ2
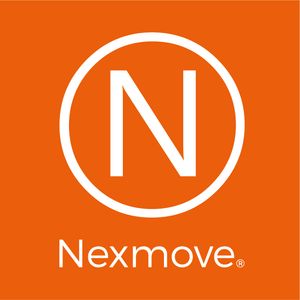
Nexmove
Riviera Buildings, 3 Den Road, Devon
Description
**Full Description**
Tenure: Freehold
Discover a prime opportunity with this impeccably positioned 8-bedroom guesthouse situated on Belgrave Road, one of the most sought-after tourist areas in Torquay, Devon. This property boasts exceptional access to the seafront, marina, and town center, and has undergone a comprehensive program of improvements, ensuring it meets the highest standards. The business operates seamlessly without the need for guest keys, allowing for efficient automated check-ins that free up valuable time for the owners. Currently running for approximately 10 months a year to remain below the VAT threshold, this well-established venture includes flexible 1- to 2-bedroom owner's accommodation, a charming front patio with seating, designated parking, and a rear conservatory.
Location Perfectly situated on Belgrave Road in the vibrant heart of Torquay, this location capitalizes on the constant flow of tourists to the Bay. Just minutes from the bustling town center, harbor, and seafront, it offers unrivaled convenience. All essential amenities are within immediate reach, with straightforward access to major arterial roads connecting to Plymouth, Dartmouth, Brixham, and the historic city of Exeter, which features an international airport and the M5 motorway for seamless travel throughout the UK. The nearby bus and train stations enhance the accessibility of this outstanding location, catering to the increasing demand for public transport options.
Business The Summerlands Guest House has been a thriving, owner-operated enterprise for many years, earning a stellar reputation that results in high repeat custom and impressive profits. This easily managed business operates for about 10 months each year, a choice that aligns with the owners’ lifestyle preferences. However, significant potential exists to elevate the already impressive turnover by extending operating hours and capitalizing on a robust client database and a strong online presence. Currently, the guesthouse offers 7 letting bedrooms, but with strategic repurposing of the owner's accommodation, it could easily expand to 8 rooms. The expansive terrace in front is equipped with numerous tables and benches, attracting both guests and passersby for teas, coffees, and snacks. Detailed trading accounts will be provided after a successful formal viewing. Accommodation Guests are greeted by a beautifully appointed front patio, complete with ample seating and tables, leading into: Vestibule A functional area equipped with wall-mounted tourist pamphlets and a partially glazed door that opens to:
**Reception Level**
Reception/Hallway This spacious area features a large console reception table, a fire alarm panel, a winding staircase leading to the upper floors, and a door to: **Stairs**
**Reception Floor**
Dining Room (4.49m x 4.25m) A stylishly refurbished space with seating for approximately 12 to 14 guests. This room includes two breakfast bars with a top-of-the-line cappuccino coffee machine and grinder, extensive storage for cutlery, crockery, and glassware, along with oversized windows that create a bright and inviting atmosphere.
Office (2.21m x 1.90m) An efficient space at the rear of the reception area, currently utilized for general storage and furnished with a table and chair. Ground Floor
KITCHEN L-Shape: 3.68m x 1.97m, 2.90m x 1.41m This is a fully fitted kitchen featuring a 5-ring gas range cooker with a double oven, grill, and an extraction canopy above. It includes both base and wall-mounted units, as well as the following appliances: 1 microwave, 1 fridge-freezer, 1 dishwasher, a double stainless-steel sink with drainer, 2 toasters, and a water boiler.
LETTING ACCOMMODATION All rooms have recently been refurbished and individually decorated to a high standard. Each room features en-suite facilities and is equipped with up-to-date amenities, including digital Freeview TVs, complimentary beverage facilities, mini-fridges, hair dryers, bedside tables, chest of drawers, and wardrobe facilities.
**GROUND FLOOR**
BEDROOM This is a double room with an en-suite bathroom that includes a shower, low-level WC, and wash hand basin. The bedroom has a window overlooking the rear of the property.
FIRST FLOOR HALF LANDING This area benefits from a large window at the rear, providing ample natural light to the reception area and the first-floor landing.
**FIRST FLOOR**
BEDROOM A double room with a double bed. The en-suite features a shower, low-level WC, and wash hand basin. The bedroom has a window facing the rear of the property.
BEDROOM This is another double room with an en-suite comprising a shower, low-level WC, and wash hand basin. It also has a window that overlooks the rear of the property
BEDROOM A family room furnished with both a double and a single bed. The en-suite comprises a shower, low-level WC, and wash hand basin, with a window facing the front of the property.
BEDROOM This is a small double room featuring an en-suite with a shower, low-level WC, and wash hand basin. The bedroom has a window to the front of the property.
**SECOND FLOOR**
BEDROOM A double room with a double bed, featuring an en-suite with a shower, low-level WC, and wash hand basin. The bedroom has a window overlooking the rear of the property.
BEDROOM A twin room with an en-suite comprising a shower, low-level WC, and wash hand basin, with a window facing the front of the property.
BEDROOM A family room that includes a double and a single bed. The en-suite features a shower, low-level WC, and wash hand basin, with a window to the front of the property.
OWNERS' ACCOMMODATION The owner's accommodation consists of 2 bedrooms, each with its own bathroom. The smaller bedroom includes an ensuite with a shower and WC, while the larger bedroom features a bath with a shower attachment.
**RECEPTION LEVEL** LOUNGE/DINER Size: 4.48m x 3.49m A spacious lounge/dining area with an archway leading to the: CONSERVATORY Size: 4.25m x 2.05m Situated at the rear, this conservatory features a polycarbonate roof and provides access to the inner courtyard/rear car park.
BEDROOM 1 This double bedroom is currently designated for the owner's private use due to extended family requirements. BEDROOM 2 Size: 4.62m x 2.75m A large double room with built-in storage cupboards and an en-suite that includes a corner bath with a shower over, low-level WC, and wash hand basin. OUTSIDE The front features a large terraced area with ample bench seating and tables. The rear offers an enclosed parking area for vehicles, with additional unrestricted parking available on the adjacent roads. Licensed parking is also available for guests if the owners choose to utilize this service.
FIXTURES AND FITTINGS All trade fixtures and fittings, except for the vendor's private inventory, are included in the sale. A full inventory will be provided before the exchange of contracts. All stock will be sold at valuation upon completion. No testing of these fixtures or appliances has been conducted by the agents of Ware Commercial.
SERVICES Mains gas, electricity, water, and drainage are all connected. No testing of these services has been conducted by the agents of Ware Commercial.
BUSINESS RATES For information regarding local business rates, please consult the valuation website (VOA).
TENURE Freehold
VIEWINGS All viewings and enquiries are to be arranged through the agent, Nexmove 01626 681972.
Key Features
- Guest House and Business for sale
- 8 Letting Rooms all with En Suite shower rooms
- Spacious owners' Accommodation AND PARKING FOR MULTIPLE CARS TO THE REAR
- Easily operated turn-key business
- Spacious owners' Accommodation Popular Tourist Location within the English Rivera
- Sun terrace to the front ideal for guest to enjoy the afternoon sun
- On Main Bus Route
- Close to Abbey Sands, sea front, beach, local shops and town centre
Property Details
- Property type: Guest House
- Price Per Sq Foot: £158
- Approx Sq Feet: 2,809 sqft
- Plot Sq Feet: 1,927 sqft
- Property Age Bracket: Victorian (1830 - 1901)
- Council Tax Band: TBD
Floorplans
Outside Spaces
Garden
Parking Spaces
Driveway
Capacity: 4
Location
Properties you may like
By Nexmove
