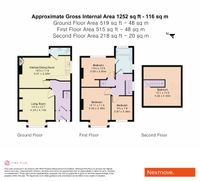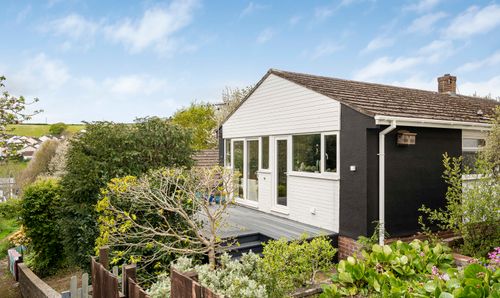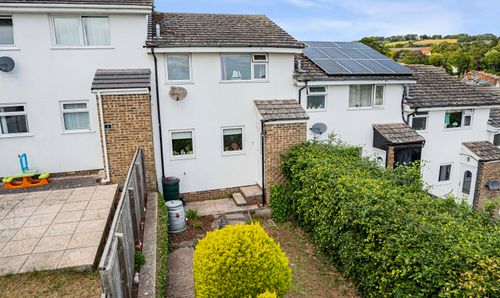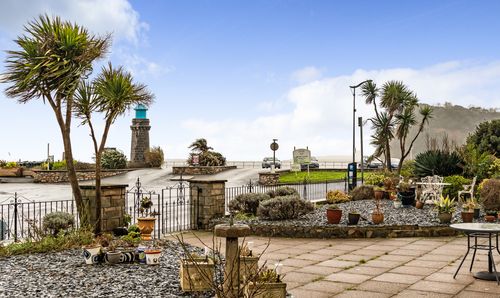Book a Viewing
To book a viewing for this property, please call Nexmove, on 01626 681972.
To book a viewing for this property, please call Nexmove, on 01626 681972.
4 Bedroom Semi Detached House, Coombe Vale Road, Teignmouth, TQ14
Coombe Vale Road, Teignmouth, TQ14

Nexmove
Riviera Buildings, 3 Den Road, Devon
Description
Occupying an elevated position on the outskirts of the town centre is this spacious bay fronted semi detached house. On the ground floor is a lounge, dining room which opens into a lovely modern kitchen and cloakroom/utility. On the 1st floor are 3 bedrooms and a lovely modern bathroom. On the top floor is a further double bedroom. The property is extremely well presented throughout and enjoys lovely Ness and Estuary views across to Shaldon. There are front and rear gardens and unrestricted on road parking.
EPC Rating: D
Key Features
- Bay Fronted Semi Detached House presented in excellent order
- Attractive front garden with sun terrace and large rear gardens
- 4 Bedrooms
- Views over Shaldon and the Teign Estuary
- Modern Kitchen open plan into dining room. Modern Bathroom
- Close to local schools and Coombe Valley Nature Reserve
- Excellent family home viewing strongly recommended
Property Details
- Property type: House
- Price Per Sq Foot: £266
- Approx Sq Feet: 1,259 sqft
- Plot Sq Feet: 5,705 sqft
- Property Age Bracket: 1910 - 1940
- Council Tax Band: C
Rooms
Entrance Porch
Door to front with double glazed windows either side. Multi-paned door with glazed panels either side to:
Entrance Hall
Stairs rising to 1st floor with under stairs recess. Radiator, doors to:
Living room
Double glazed bay window to front. Multi-fuel burner set into chimney breast with mantle, hearth and surround. Radiator.
View Living room PhotosDining Room
Double glazed patio doors to rear. Display cupboard to one side of chimney breast. Radiator, open plan to:
View Dining Room PhotosKitchen
Fitted with a modern matching range of wall and base mounted units and drawers with roll edge work surface over. Single bowl sink unit with expandable mixer tap. Fitted 'hide and slide' oven with separate hob, spaces for slimline dishwasher and American style fridge/freezer. Double glazed window to side, inset ceiling spotlights, door to:
View Kitchen PhotosUtility/Cloakroom
Fitted with a modern matching 2 piece white suite comprising of: Low level WC and pedestal wash hand basin with mixer tap. Spaces for washing machine and tumble dryer. Double glaze window to side, chromed ladder style radiator.
1st Floor Landing
Double glazed window to side, stairs up to bedroom and doors to:
Bedroom
Double glazed bay window to front enjoying superb Ness views across to Shaldon. Radiator.
Bedroom
Double glazed window to front, radiator.
Bedroom
Double glazed window to rear, under stairs recess, radiator.
Bathroom
Fitted with a modern matching 3 piece white suite comprising of: Panelled bath with mixer tap and mains shower, low level WC and wash basin incorporated into vanity unit with cupboard below. Double glazed windows to side and rear, chromed ladder style radiator.
Bedroom
Located on 2nd floor. Double glazed skylight windows to front, side and rear enjoying a stunning open outlook towards the Ness and Shaldon. Access to eaves storage, radiator.
Garden
To the front of the property the garden is terraced with a paved seating area and lawn. A gate gives access around the side of the property to the rear garden which is again terraced. There is a lawn on one level and a decked terrace on another. The garden is well stocked with a variety of mature shrubs.
Floorplans
Outside Spaces
Garden
To the front of the property the garden is terraced with a lawn and paved patio. The rear garden is again terraced with one level having a decked terrace and the other being laid to lawn. The garden is well stocked with a variety of shrubs.
View PhotosParking Spaces
Location
Properties you may like
By Nexmove




