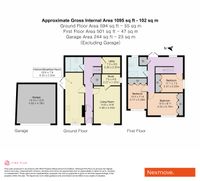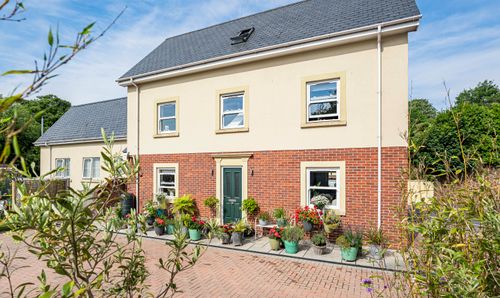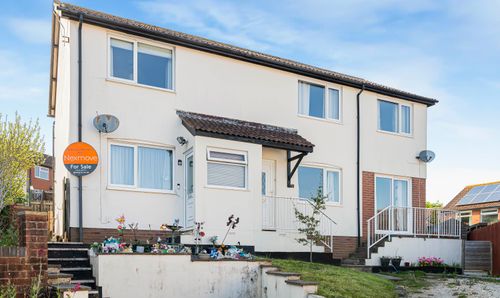3 Bedroom Detached House, Harts Close, Teignmouth, TQ14
Harts Close, Teignmouth, TQ14

Nexmove
Riviera Buildings, 3 Den Road, Devon
Description
PRICE GUIDE £340,000 TO £350,000
This individual stunning property, featuring a large garage, is immaculately presented. It offers sweeping views across the town towards Dartmoor and the estuary.
The front terraces provide a fantastic space for entertaining or simply enjoying breathtaking sunrises and sunsets, with ample room for garden furniture and a hot tub.
Additionally, there is a very private terraced garden at the rear. Viewing is highly recommended to truly appreciate the high standard of this property. As you step into the hallway, you'll notice a light and airy feel, accentuated by neutral decor and tiled flooring. A large storage cupboard is conveniently located here, with doors leading to the principal rooms.
The living room features sliding patio doors that open onto one of the front terraces, offering wonderful views over Teignmouth, Dartmoor, and the Teign estuary. It also includes a modern wall-mounted electric fire and leads into a handy concealed office/study area with an obscure glazed window.
The kitchen/diner is a delightful space with French doors that access the side of the property. It enjoys the same beautiful views as the living room and is equipped with a range of wood base and wall units, complete with worktops and tiled splashbacks.
The kitchen features a Range oven with a 5-ring gas hob and an extractor above, as well as an integrated Bosch dishwasher. The dining area provides ample room for furniture or could be used as a cozy snug area.
There is also a separate, generously sized utility room with base and wall units, plumbing for a washing machine, and space for additional appliances.
The fully tiled bathroom includes a P-shaped bath with a shower overhead, a pedestal wash hand basin with a mirror, light, and shaver point, as well as a low-level dual flush WC.
As you ascend the stairs to the first floor, you will find a charming light-filled landing that provides access to the loft space and features French doors leading to the rear garden.
There are two double bedrooms on this level, both equipped with ample built-in storage and offering beautiful, far-reaching views of the front of the property.
Additionally, a third bedroom with built-in storage overlooks the side. The shower room on this floor includes a spacious shower cubicle, a pedestal washbasin, and a low-level dual flush toilet.
Front Garden
Adjacent to the garage, steps lead up to a paved terrace on the garage roof, which is enclosed by wrought iron railings. This terrace enjoys a south- and west-facing aspect with scenic views of the countryside. Further steps ascend to the main front entrance door, next to which is an additional enclosed paved patio, partially covered by a pergola. From there, views extend over the River Teign, Ringmore, and the surrounding rural landscape. A footpath continues along the side of the property, leading up steps to the rear garden, while an enclosed courtyard is located outside the kitchen.
Rear Garden
The rear garden features a paved patio area with steps that lead up to terraced garden levels, which are well-planted and accessible via gravel-filled woodland-style steps. There are outside taps available at both the front and rear of the property, along with outside lighting. Parking - Garage The larger-than-average garage is accessed through an electric roller door and is equipped with power, lighting, a water tap, and gas/electricity meters.
EPC Rating: C
Key Features
- Detached House in Elevated Position with views of Teign Estuary, Shaldon, Coombe Valley and rural aspects beyond
- 3 Bedrooms, shower room and bathroom
- Modern fitted kitchen and dining room
- Study and Utility room
- Landscaped Front and Rear Terraced Gardens with rural and river views
- Larger than average sized garage
- Close to local primary and secondary school - IDEAL FAMILY HOME
- NO ONWARD CHAIN - VIEWIING RECOMMENDED
Property Details
- Property type: House
- Price Per Sq Foot: £304
- Approx Sq Feet: 1,119 sqft
- Plot Sq Feet: 2,519 sqft
- Property Age Bracket: 1970 - 1990
- Council Tax Band: D
Rooms
Floorplans
Outside Spaces
Garden
Gardens and sun terrace enjoy rural and estuary views. Affording a south westerly aspect the are ideal for catching the afternoon and evening sun.
View PhotosParking Spaces
Location
Properties you may like
By Nexmove



