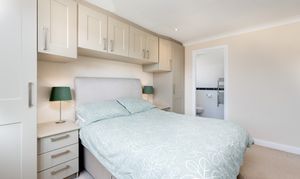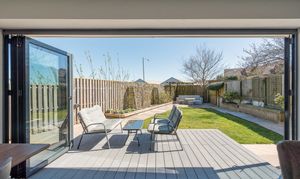4 Bedroom Detached House, Rossendale Avenue, Burnley, BB11
Rossendale Avenue, Burnley, BB11

Fardella & Bell Estate Agents
143 Burnley Road,, Padiham
Description
This beautifully presented home boasts an attractive brick façade, tiled roof and a recently landscaped front driveway for a modern finish. A sheltered porch entrance leads into a stylishly extended interior with the added benefit of an integrated garage area featuring a roller shutter door.
At the heart of the home is a spacious open-plan kitchen, dining, and living area, flooded with natural light from a skylight and aluminium bi-folding doors, which open out seamlessly to the garden. The contemporary kitchen offers sleek dark cabinetry, a central island, and a tile backsplash, while the cosy front lounge features a charming brick fireplace with a wood-burning stove.
Upstairs, the bedrooms are well-proportioned and equipped with built-in storage. The bathroom is finished to a high standard with grey panelling, a vanity unit, and a shower over the bath.
The rear of the property showcases a modern single-storey extension, opening out to a landscaped, multi-level garden with a stone patio, lawn, and raised beds – ideal for entertaining.
Perfect for commuters, the property sits on the main road offering direct transport links to Manchester, with Burnley Manchester Road train station just 1.6km away and multiple bus routes within walking distance. Local schools including Christ the King RC Primary and Rosewood Primary are also nearby, along with shops, restaurants, and leisure facilities — making this an ideal home for families and professionals alike.
EPC Rating: C
Key Features
- 4 bedrooms + en suite bathroom
- Detached home
- Extended Kitchen
- UPVC double glazing and gas central heating
- Utility room
- Perfect for commuting to Manchester
- Front and rear exterior space
- Immaculately presented
- Partial underfloor heating in the extension
Property Details
- Property type: House
- Price Per Sq Foot: £240
- Approx Sq Feet: 1,436 sqft
- Plot Sq Feet: 2,842 sqft
- Property Age Bracket: 1990s
- Council Tax Band: D
Rooms
Entrance hallway
Offering a welcoming first impression with light wood flooring, soft grey tones, and contemporary finishes throughout. The staircase features sleek glass balustrades and white spindles, adding a stylish, open feel. Recessed spotlights and clean lines lead the eye through to the rest of the home, while a handy seating nook beneath the stairs adds a practical touch.
View Entrance hallway PhotosReception room one
This bright and welcoming lounge features a cosy log-burning stove set within a charming exposed brick fireplace, complemented by rich navy accent walls and modern wall lighting. A large front-facing window floods the room with natural light, while the neutral carpet and floral upholstery add a warm, homely touch.
View Reception room one PhotosKitchen and dining room
This stunning open-plan kitchen, dining and living space is the true heart of the home, designed with modern family living in mind. The contemporary kitchen features sleek, dark cabinetry, a central breakfast island, and a full range of integrated appliances including dishwasher, plate warmer, oven, microwave, and fridge-freezer. Flooded with natural light from the overhead skylight, the space flows effortlessly into a spacious dining and lounge area. Aluminium bi-folding doors span the rear wall, opening directly onto the garden and creating a seamless indoor-outdoor lifestyle — perfect for entertaining or relaxing with family.
View Kitchen and dining room PhotosDownstairs WC
This stylish downstairs WC is finished with modern two-tone tiling and features a sleek wall-mounted wash basin with chrome fittings. A frosted window provides privacy while allowing natural light to flow in, and a contemporary heated towel rail adds both comfort and functionality. Ideal for guests and everyday convenience.
View Downstairs WC PhotosUtility room with garage space
This well-designed utility room has been cleverly converted from part of the integral garage, providing a practical and stylish space for laundry and additional storage. Featuring ample cabinetry, a stainless steel sink with drainer, and black metro tile splashbacks, the room is both functional and contemporary. A side window and rear access door offer natural light and convenience, making this a perfect addition to the home for everyday tasks
View Utility room with garage space PhotosLanding
This bright and modern landing area is beautifully finished with soft neutral tones and plush dark carpeting. A striking pendant light fixture adds a contemporary touch, while the frosted window floods the space with natural light. The stylish staircase features glass balustrades with white newel posts and handrails, creating an open and airy feel as you access each of the upstairs rooms.
View Landing PhotosBedroom one with en suite bathroom
This bright and spacious double bedroom benefits from extensive built-in wardrobes, overhead storage, and a matching dressing unit with open shelving, offering fantastic storage solutions without compromising floor space. A large front-facing window allows natural light to fill the room, complemented by soft neutral tones and recessed ceiling lights for a calming atmosphere. The room is further enhanced by a modern en-suite, featuring full-height tiling, a wall-mounted sink, WC, shower cubicle, chrome heated towel rail, and a frosted window for both privacy and light. A convenient and stylish addition to this well-appointed principal bedroom.
View Bedroom one with en suite bathroom PhotosBedroom two
This generously sized double bedroom is bright and modern, featuring sleek high-gloss fitted wardrobes with overhead storage and integrated shelving. A large rear-facing window offers lovely open views and fills the room with natural light. Finished with stylish décor and neutral tones, this space is ideal as a comfortable bedroom.
View Bedroom two PhotosBedroom three
This bright and cheerful single bedroom is ideal for a child’s room, guest space, or home office. Neutrally decorated with fresh white walls and complemented by stylish yellow and grey accents, the room benefits from a large window that allows for plenty of natural light. A cosy yet functional space with great versatility to suit your needs.
View Bedroom three PhotosBedroom four
This bright and neatly presented single bedroom is ideal for a child, teenager, or as a dedicated home office. It features modern built-in furniture including wardrobes, drawers, shelving, and overhead storage, all in a sleek white finish. A bold navy feature wall adds a contemporary touch, while the large window provides plenty of natural light and a pleasant front outlook.
View Bedroom four PhotosMain family bathroom
This modern family bathroom boasts a sleek and contemporary design, featuring a stylish grey gloss vanity unit with integrated basin and storage, complemented by a full-width mirror. The space is finished with textured wall panels and includes a white three-piece suite with a shower over the bath and a glass screen. A frosted window and spotlights complete the bright, clean look.
View Main family bathroom PhotosFloorplans
Outside Spaces
Garden
This beautifully landscaped rear garden offers a perfect blend of style and functionality. A generous stone patio provides the ideal setting for outdoor dining and entertaining, while a central lawn area adds a soft green space for relaxation or play. Raised planting beds and well-kept borders bring life and colour, all framed by secure wooden fencing. The stunning single-storey rear extension features aluminium bi-folding doors, creating a seamless flow between the indoor living space and garden — perfect for modern family living and summer gatherings.
View PhotosParking Spaces
Driveway
Capacity: 2
Location
Properties you may like
By Fardella & Bell Estate Agents






































































