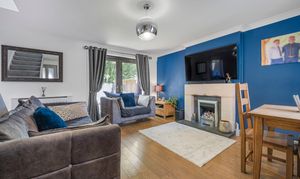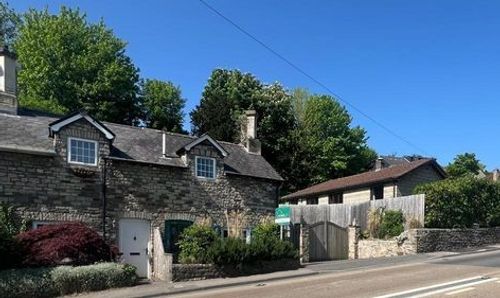3 Bedroom Detached House, Glanville Gardens, Bristol, BS15
Glanville Gardens, Bristol, BS15

Homely Bespoke Estate Agents
4 Ashford Way, Bristol
Description
Homely is offering a well-presented link-detached family home located in a quiet area of an established residential development. The property features a spacious living room, a modern kitchen/breakfast room, three bedrooms, and a contemporary family bathroom. Additional amenities include PVCu double glazing, gas central heating, a private enclosed garden, a garage, and off-street parking. The energy performance certificate (EPC) rating is D.
Entrance Porch
Timber entrance door, laminate flooring and a built in storage cupboard. Door to the Living Room.
Living Room
4.65m max x 4.47m max - A dual aspect room with PVCu double glazed window front and PVCu double glazed 'French' doors to the rear garden. Coved ceiling, feature fireplace with living flame gas fire, two double radiators and stairs rising to the first floor landing with a built in under-stair storage cupboard.
Kitchen/Breakfast Room
4.46m x 2.66m
Another dual aspect room with PVCu double glazed window to front and PVCu double glazed doors to the rear garden. The kitchen is fitted with a modern range of base and eye level wall units with contrasting work surfaces. Inset sink unit, plumbing and space for an automatic washing machine and dishwasher, space for a tumble dryer and fridge/freezer, gas cooker point, fitted extractor hood, breakfast bar seating area, chrome radiator and tiled flooring.
First Floor Landing
PVCu double glazed window to front, radiator.
Bedroom 1
3.7m excluding wardrobe x 2.49m excluding door recess - PVCu double glazed window to rear, radiator, access to the loft storage area and built in wardrobes.
Bedroom 2
3.50m max x 2.71m - PVCu double glazed window to rear, radiator and a recess with shelving.
Bedroom 3
2.72m x 1.87m
PVCu double glazed window to front, radiator and a PVCu double glazed window to the front.
Bathroom
PVCu obscure double glazed window to front, full ceramic tiling and a modern white suite comprising panelled bath with over-bath shower, pedestal wash basin and a close coupled wc.
Outside
The front garden provides additional off street parking for two to three vehicles. There is a private garden to the rear which is enclosed by fencing, has a raised decked seating area and an area of artificial grass. Access to the garage and a pedestrian access gate to front.
Garage
Single garage attached at side with up and over door, power, light and a wall mounted Worcester combination boiler serving the heating system and domestic hot water.
EPC Rating: D
Virtual Tour
Key Features
- Detached House
- Cul-Dec-Sac Location
- Three Bedrooms
- Driveway
- Garage
Property Details
- Property type: House
- Council Tax Band: C
Floorplans
Location
Properties you may like
By Homely Bespoke Estate Agents






























