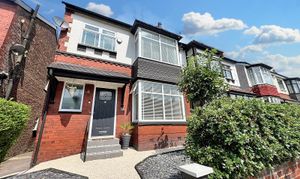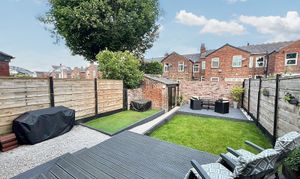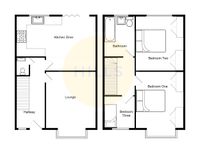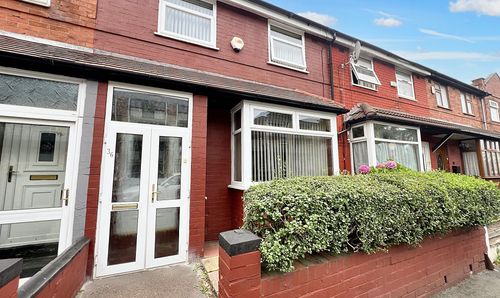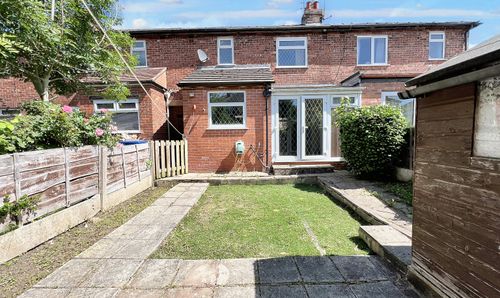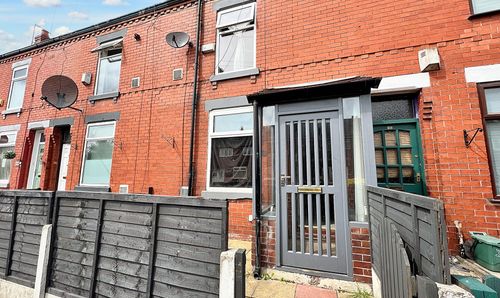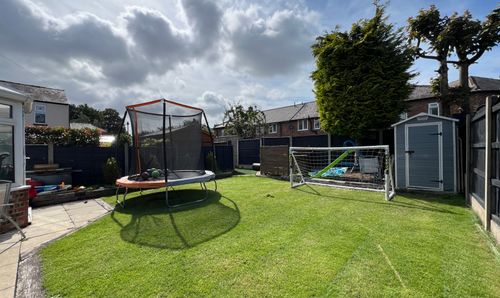Book a Viewing
To book a viewing for this property, please call Hills | Salfords Estate Agent, on 0161 707 4900.
To book a viewing for this property, please call Hills | Salfords Estate Agent, on 0161 707 4900.
3 Bedroom Semi Detached House, Cholmondeley Road, Salford, M6
Cholmondeley Road, Salford, M6

Hills | Salfords Estate Agent
Hills Residential, Sentinel House Albert Street
Description
**Beautifully Presented, Three Bedroom Semi-Detached Period Property Located on a Popular Road, Within Walking Distance of Salford Royal Hospital! Boasting a Generous, Landscaped Garden to the Rear!**
This property is ready for you to pack your bags and move in!
As you enter the property you go into a grand, neutrally decorated entrance hallway. From here, you will find the spacious, bay-fronted family lounge, and the contemporary kitchen diner, complete with bi-folding doors to the rear.
Upstairs, from the landing you will find three generously-sized bedrooms, and a modern, three-piece family bathroom.
Externally, the property benefits from a generously-sized, landscaped garden to the rear.
The property is in a fantastic location, just a short walk from Light Oaks Primary School and close to several well-kept parks, including: Light Oaks Park, Buile Hill Park and Oakwood Park. It is also close to excellent transport links into Salford Quays, Media City and Manchester City Centre.
Viewing is highly recommended, get in touch to secure your viewing today!
EPC Rating: E
Key Features
- Beautifully Presented Three Bedroom, Semi-Detached Period Property
- Located on a Popular Road, Within Walking Distance of Salford Royal Hospital
- Large Bay-Fronted Lounge
- Contemporary Kitchen Diner with Bi-Folding Doors to the Rear
- Three Spacious Bedrooms
- Modern, Three-Piece Family Bathroom
- Generously-Sized Landscaped Garden to the Rear
- Benefits from an Outside Bar
- Within Walking Distance of Light Oaks Primary School and Several Well-Kept Parks
- Close to Excellent Transport Links into Salford Quays, Media City and Manchester City Centre
Property Details
- Property type: House
- Council Tax Band: C
Rooms
Entrance Hallway
Lounge
4.65m x 3.52m
Kitchen Diner
Landing
Bedroom One
4.62m x 3.51m
Bedroom Two
3.70m x 3.11m
Bedroom Three
2.71m x 2.39m
Bathroom
2.92m x 2.40m
Floorplans
Location
Properties you may like
By Hills | Salfords Estate Agent
