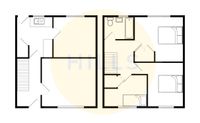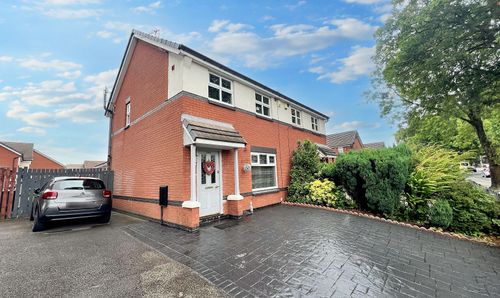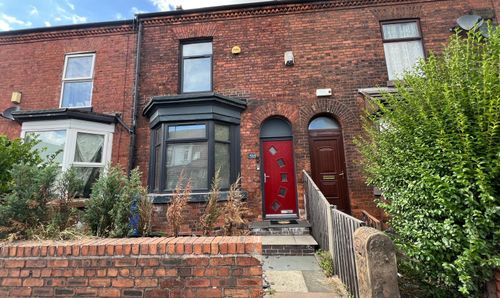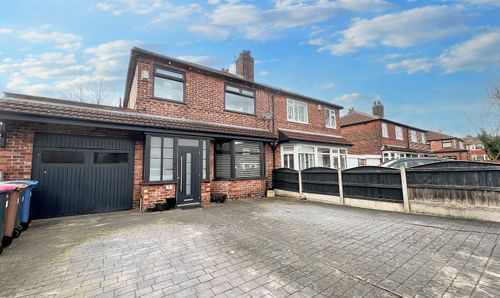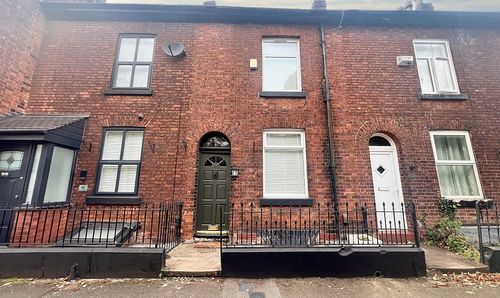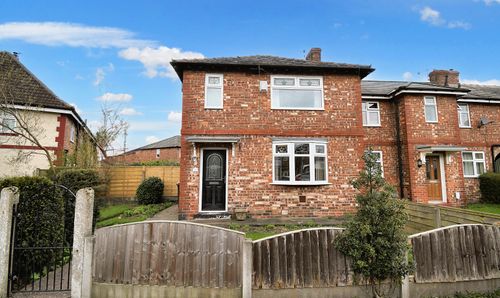Book a Viewing
To book a viewing for this property, please call Hills | Salfords Estate Agent, on 0161 707 4900.
To book a viewing for this property, please call Hills | Salfords Estate Agent, on 0161 707 4900.
3 Bedroom End of Terrace House, Senior Road, Eccles, M30
Senior Road, Eccles, M30

Hills | Salfords Estate Agent
Hills Residential, Sentinel House Albert Street
Description
Situated in a PRIME LOCATION THIS FANTASTIC THREE BEDROOM END-TERRACED PROPERTY boasts a SPACIOUS LOUNGE, THREE GENEROUS SIZED BEDROOMS AND A LARGE LOW MAINTENANCE REAR GARDEN!
Upon entering, the entrance hall leads you through to the spacious living area and separate dining room. Completing the ground floor is the fitted kitchen offering ample storage with its range of wall and base units. Ascending to the first floor the property offers three generous sized bedrooms, complementing these is the modern three piece bathroom suite.
The property also benefits from fantastic low maintenance gardens to the front and rear, the rear garden especially is a large space complete with laid to lawn grass and planted borders!
This property is surrounded by EXCELLENT LOCAL SCHOOLS, AMENITIES AND TRANSPORT LINKS. Whether you are a first-time buyer looking to step onto the property ladder or a growing family in need of more space, this property offers a perfect blend of comfort and functionality to suit your needs, with its desirable location, modern amenities, and versatile living spaces. CALL THE OFFICE TO SECURE A VIEWING TODAY!
EPC Rating: D
Virtual Tour
Key Features
- Three bedroom end terraced property coming to the market CHAIN FREE!
- Fitted kitchen and three piece bathroom suite
- Large rear garden complete with laid to lawn grass and planted borders
- Spacious living room and separate dining area
- Three generous bedrooms
- Freehold title and no onward chain
- Ideal for both families and first time buyers alike
- Early viewing is essential
- Excellently located close to local amenities and transport links
Property Details
- Property type: House
- Plot Sq Feet: 2,465 sqft
- Council Tax Band: A
- Property Ipack: Additional Information
Rooms
Entrance Hallway
Lounge
4.24m x 3.52m
Dining Room
3.24m x 3.02m
Kitchen
2.86m x 3.26m
Landing
Bedroom One
3.78m x 3.26m
Bedroom Two
3.20m x 3.48m
Bedroom Three
2.86m x 2.22m
Bathroom
Floorplans
Location
Properties you may like
By Hills | Salfords Estate Agent
