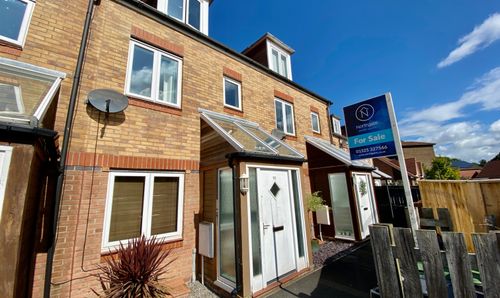2 Bedroom Detached Bungalow, Westfields, School Aycliffe, DL5
Westfields, School Aycliffe, DL5
.jpg)
Northgate - County Durham
Northgate Estate Agents, Suite 3
Description
Tucked away in the highly desirable area of School Aycliffe, this exquisitely refurbished two-bedroom bungalow.
The entrance hall boasts a fixed staircase leading to a loft space, complete with a window overlooking the rear garden and additional storage space at the front.
A spacious and stylish living room with contemporary feature wall, adorned with vertical wooden slats, serves as the focal point, housing a sleek, modern fireplace that adds both warmth and elegance to the space. The newly fitted modern kitchen features integrated appliances and generous worktop space. The recently fitted bathroom suite exudes luxury, with a shower over the bath, ideal for unwinding after a long day.
Outside, this property truly impresses with its ample parking facilities, including a double driveway and a convenient gravelled area. Additionally, a garage and storage room provide plenty of space for storage and further expansion. The rear garden, with a raised decking area overlooking a variety of shrubs, trees, and a charming pond, add a touch of tranquillity to the outdoor space, complemented by the greenhouse. Whether you're looking to relax in the sun or entertain guests, this property offers the perfect setting for outdoor enjoyment.
For further details are an appointment to do please get in contact with Property consultant Claire Hutchinson 01325 728332
EPC Rating: D
Key Features
- Spacious and Stylish Living - Two Bedroom Beautifully Refurbished Bungalow In School Aycliffe
- Entrance Hall With Fixed Staircase to Loft Space
- Modern Fitted Kitchen: Equipped with integrated appliances and ample worktop space.
- Newly Fitted Modern Bathroom Suite With Shower Over Bath
- Ample Parking: Double driveway, Garage, Storage Room. Established Front and rear gardens.
- Energy efficiency rating: D
Property Details
- Property type: Bungalow
- Price Per Sq Foot: £182
- Approx Sq Feet: 1,238 sqft
- Plot Sq Feet: 5,188 sqft
- Council Tax Band: C
Rooms
Hallway:
4'7" x 14'3" (1.41 x 4.37 m)
Living Room:
14'8" x 12'9" (4.48 x 3.89 m)
Kitchen:
9'9" x 10'11" (2.99 x 3.34 m)
Dining Room:
9'5" x 10'9" (2.85 x 3.21 m)
Bedroom 1:
11'10" x 9'11" (3.62 x 3.02 m)
Bedroom 2:
11'10" x 9'9" (3.63 x 2.98 m)
Bathroom:
7'10" x 5'5" (2.40 x 1.66 m)
Loft Space:
10'3" x 11'3" (3.15 x 3.44 m)
Loft Storage Area:
7'1" x 13'1" (2.71 x 3.99 m)
Garage:
8'9" x 16'9" (2.69 x 5.13 m)
Storage Room:
8'8" x 9'8" (2.65 x 2.96 m)
Floorplans
Outside Spaces
Front Garden
Rear Garden
Parking Spaces
Garage
Capacity: 1
Driveway
Capacity: 2
Location
Properties you may like
By Northgate - County Durham
























