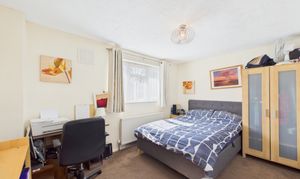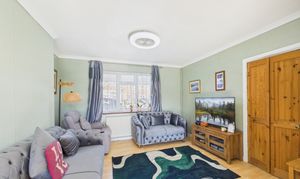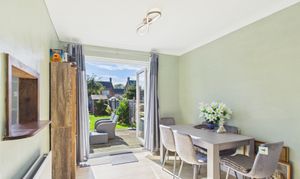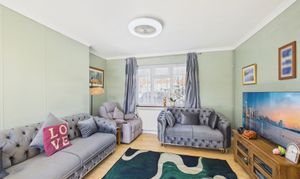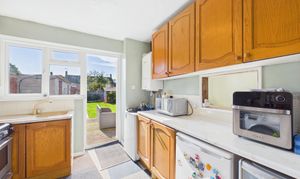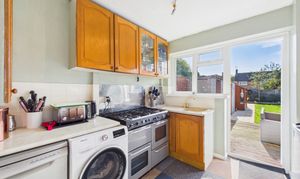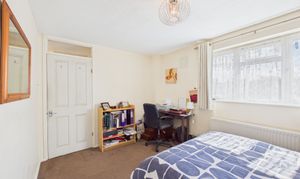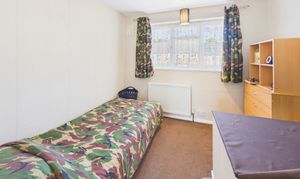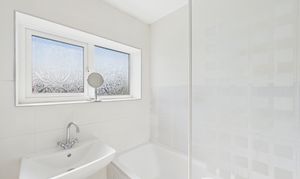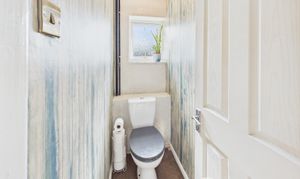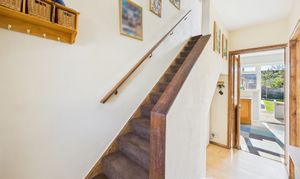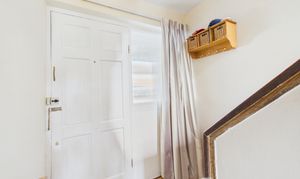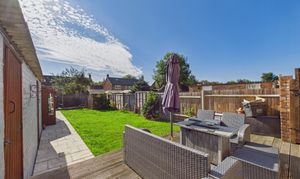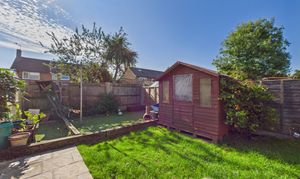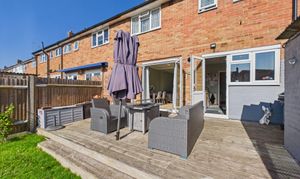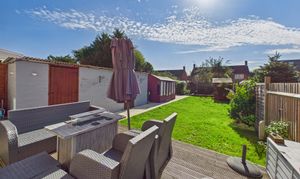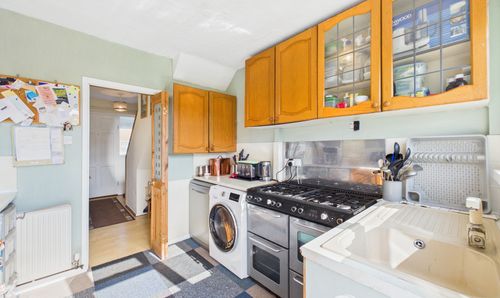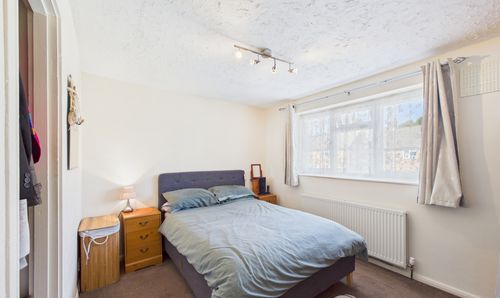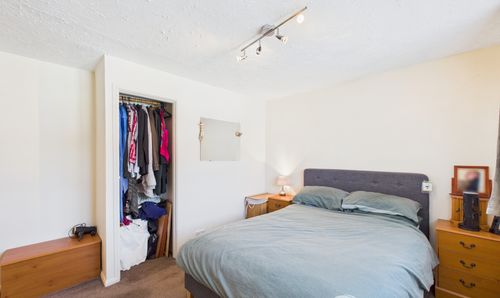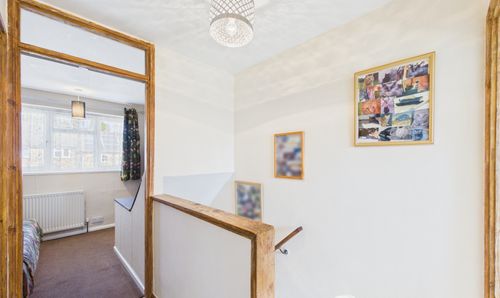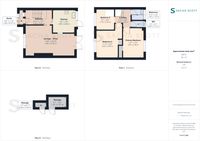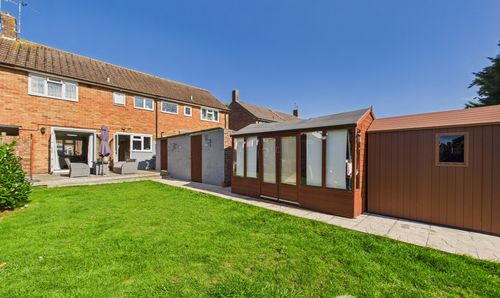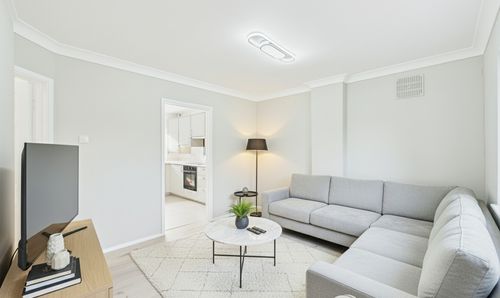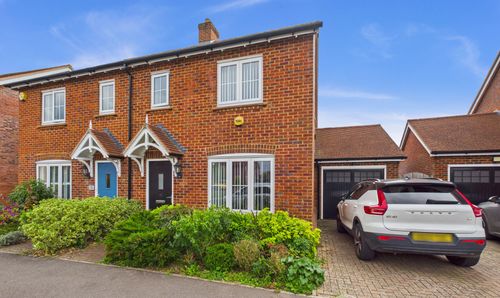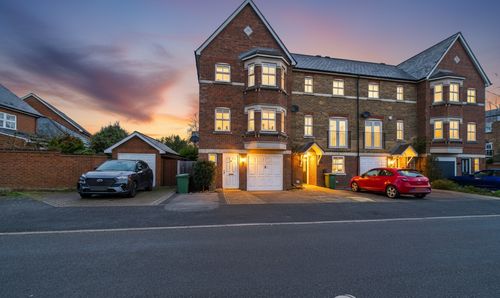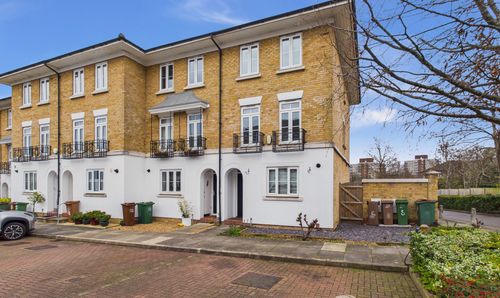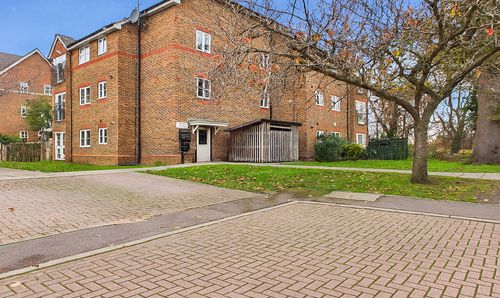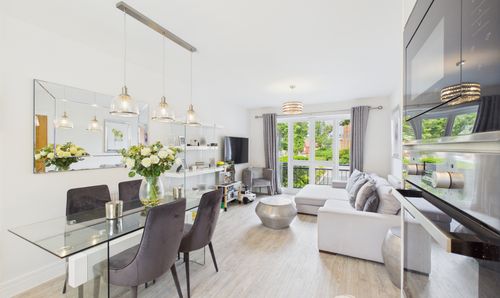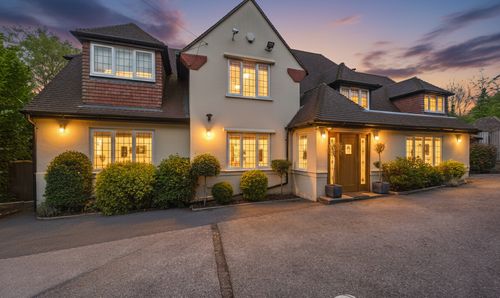Book a Viewing
To book a viewing for this property, please call Sacha Scott Estate & Letting Agents, on 01737 887 674.
To book a viewing for this property, please call Sacha Scott Estate & Letting Agents, on 01737 887 674.
3 Bedroom Terraced House, Preston Lane, Tadworth, KT20
Preston Lane, Tadworth, KT20

Sacha Scott Estate & Letting Agents
Sacha Scott Estate Agents, 9 Nork Way
Description
3 Bedrooms - Short Walk to Shops & Amenities - Generous Garden - Off Street Parking
Situated on a popular road in the heart of Tadworth, this three-bed terraced home is one to see if you are looking for a bright, generous family home in a location popular with families.
Offering a large lounge/diner and kitchen to the ground floor, 3 good sized bedrooms, a family bathroom and separate WC to the 1st floor, this lovely family home offers a generous southerly garden to the rear and off street parking to the front.
Why View?
This fantastic property is located on a popular development within easy reach of schools, buses, trains and the Tadworth Leisure Centre. Popular with families, you can expect neighbours with children and a strong sense of community.
Location & Lifestyle
Green space: Epsom Downs is a short walk, offering miles of open walking and running, the famous racecourse and golf at Epsom Golf Club; there are also fabulous gastro pubs on the Downs such as The Tattenham Corner, The Rubbing House and The Derby Arms.
Village & High Street: Handy local parades at Tattenham Corner and Tadworth cover day-to-day needs, with broader shopping, cafés and services on Banstead High Street (including Waitrose). ASDA Burgh Heath is also close by.
Leisure: Tadworth Leisure & Community Centre provides gym, pool and classes, with a wide choice of golf and fitness options across the Downs and at Walton Heath.
Transport
Rail: Tattenham Corner (0.8 miles) offers direct trains to London Bridge and London Victoria. Tadworth station (0.6 miles) provides services to London Bridge via Sutton. Epsom station, with trains into London Waterloo, can be reached by bus within approx 15 minutes.
Bus: Routes 460 and 480 serve Preston/Tadworth for links across Epsom – Tattenham Corner – Reigate – Redhill – Gatwick – Crawley; stops around Homefield Gardens / Merland Rise are moments away. (420 also operates Sutton–Redhill/Gatwick)
Road: Quick access to A217 for M25 (J8/9), Gatwick, Heathrow and the wider South East
Schools
School catchment areas vary annually and should always be checked with Surrey County Council and the individual schools directly.
Primary: Tadworth Primary; Walton-on-the-Hill Primary; Kingswood Primary; Warren Mead Infant & Junior (Banstead).
Secondary: The Beacon School (Banstead); Rosebery School (Girls, Epsom); Glyn School (Boys, Epsom; co-ed Sixth Form).
Independent: Chinthurst (Tadworth); Aberdour (Burgh Heath); Kingswood House (Epsom); Epsom College.
Key Property Information
Type: Terraced house – 3 bedrooms
Tenure: Freehold
EPC: Rating C
Council Tax: Band C approx £2,176.70 per annum (Reigate & Banstead)
Construction: Brick & block
Roof: Clay tiles
Parking: Off-street parking
Loft: Not boarded
Recent Works: None reported by seller
Disclaimer
These property details are prepared in good faith from information supplied by the seller and are believed to be correct. However, they are provided for guidance only and do not form part of any contract. Neither the agent nor the seller accepts responsibility for any errors, omissions or misstatements. Buyers must satisfy themselves by inspection, survey, and independent legal advice before proceeding with a purchase.
About Us
Here to deliver a personal service that surpasses others, our family business is built on a solid foundation of outstanding customer service. We exist to make the moving process stress free and smooth for all parties involved. A vast majority of our business comes via referrals and recommendations from happy sellers, buyers, tenants and landlords and as such we are confident that you will love our service as much as others before you have. We love what we do, and it shows. Your property is safe with us, we are a member of The Property Ombudsman Scheme and the Propertymark Client Money Protection Scheme. Our landlord and tenant fees can be found on sachascott.com.
EPC Rating: C
Key Features
- 3 Bedrooms
- Generous Garden with side Access
- Large Reception/Diner
- Driveway
- Short Walk to Shops
- Good Bus Links
- Fantastic School Catchment
- Close to Tadworth Leisure Centre
Property Details
- Property type: House
- Property style: Terraced
- Price Per Sq Foot: £519
- Approx Sq Feet: 829 sqft
- Plot Sq Feet: 2,519 sqft
- Property Age Bracket: 1940 - 1960
- Council Tax Band: C
Rooms
Lounge / Diner
6.36m x 3.86m
Bright and beautifully presented, the lounge/diner receives dual aspect light from a large window to the front and patio doors opening onto the garden at the rear. Offering ample space for both dining and living areas, this lovely reception also benefits from laminate flooring.
View Lounge / Diner PhotosKitchen
2.88m x 2.89m
Generous and bright, the kitchen offers wooden cupboards, plenty of work surface space and room for all expected appliances as well as access to the kitchen via patio door.
View Kitchen PhotosPrimary Bedroom
2.84m x 3.99m
Neutrally decorated, the primary bedroom is a spacious double with views over the rear garden. Also housing a handy airing cupboard for storage.
View Primary Bedroom PhotosBedroom 2
2.90m x 3.63m
Bedroom 2 is another generous double with a built in cupboard, neutral decor and views over the front of this lovely family home.
View Bedroom 2 PhotosBedroom 3
2.44m x 2.78m
Bedroom 3 is a good sized single that offers neutral decor and views over the front.
View Bedroom 3 PhotosBathroom
1.74m x 1.49m
Fully tiled, the bathroom offers a bath with shower and screen and a sink.
View Bathroom PhotosLanding
2.05m x 2.40m
Neutrally presented, the landing area offers access to the loft space.
View Landing PhotosHallway
3.38m x 1.82m
Neutrally presented, the entrance hall offers under stair storage space an laminate flooring.
View Hallway PhotosPorch
0.57m x 1.84m
Floorplans
Outside Spaces
Rear Garden
21.34m x 7.62m
The property comes with a generous 70ft x 25ft southerly facing garden, mainly laid to lawn with a large decking area for entertaining. The property also benefits from 2 external brick built storage cupboards, a summer house with electrics, garden shed, external lighting, garden tap and side access to the front of the property.
View PhotosParking Spaces
Off street
Capacity: 2
The property has off road parking space for 2 vehicles.
Location
Properties you may like
By Sacha Scott Estate & Letting Agents

