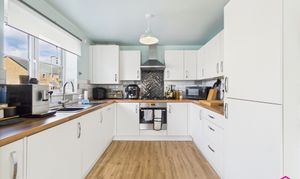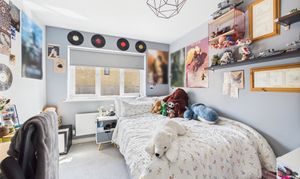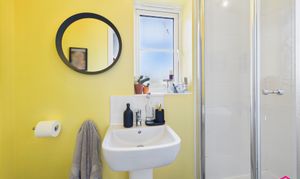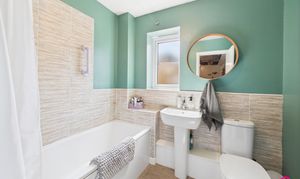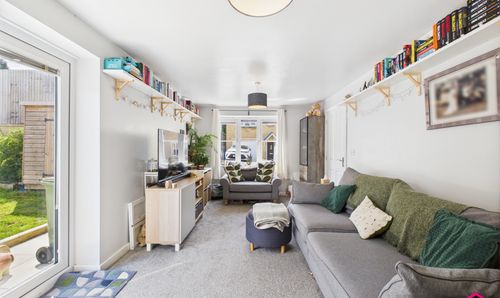4 Bedroom Detached House, Lanky Gardens, Colne, BB8
Lanky Gardens, Colne, BB8

Fardella & Bell Estate Agents
143 Burnley Road,, Padiham
Description
Step outside and discover a sprawling private garden that sets the stage for outdoor enjoyment. The rear garden, a sanctuary of relaxation, showcases a lush lawn and a stone-paved patio area, perfect for al fresco dining or simply unwinding under the sun. A raised composite decking provides an elevated view of the serene surroundings, while the outdoor tap ensures convenience in garden maintenance. With ample storage space available, everything has its place in this well-thought-out outdoor oasis. A hot tub socket installed guarantees that leisure and luxury are just a step away. Admire the stone-paved pathway leading to the front entrance, adorned with slate chippings and charming shrubs that create a picturesque entrance. The driveway, bordered by stylish landscaping, leads to the garage and an EV charging point, embodying a blend of functionality and aesthetics. Enjoy easy access to the rear garden through a side gate, offering a seamless transition between indoor and outdoor living spaces. You'll find that this exceptional property is not just a house but a place where lifestyle meets luxury effortlessly.
EPC Rating: B
Key Features
- Freehold
- Four bedrooms, two with an en-suite
- Modern kitchen with integrated appliances
- Driveway + garage
- EV charging point
- Close to Colne town centre, Colne Primet Academy, parks and bus routes
- Large, private rear garden
Property Details
- Property type: House
- Price Per Sq Foot: £277
- Approx Sq Feet: 1,074 sqft
- Plot Sq Feet: 3,078 sqft
- Property Age Bracket: New Build
- Council Tax Band: D
Rooms
Hallway
Composite door, fitted carpets, open balustrade staircase leading upstairs, ceiling light point, radiator
View Hallway PhotosLiving Room
Spacious lounge which features a cosy log burner, French doors leading to the garden, TV point, uPVC double glazed windows, ceiling light point, radiator, fitted carpets
View Living Room PhotosKitchen/Dining Room
Modern kitchen/diner with laminate flooring throughout, a mix of wall and base units with solid oak worktops, integrated oven with gas hob, stainless steel splashback and overhead extractor fan, dishwasher, washing machine and fridge/freezer are integrated, additional fridge/freezer point, uPVC double glazed window, features a stainless steel sink with drainer and chrome mixer tap, an instant hot water and filtered water tap and ceiling light point
View Kitchen/Dining Room PhotosDownstairs WC
Push button toilet, wall mounted sink with chrome mixer tap and partially tiled splashback, ceiling light point and laminate flooring
View Downstairs WC PhotosLanding
Open balustrade staircase leads to the upstairs, fitted carpets, storage cupboard, access to fully boarded loft with a new hatch and ladders, ceiling light point and doorways leading to all bedrooms and bathroom
View Landing PhotosMaster Bedroom with En-Suite
Sizeable master bedroom with fitted carpets, ceiling light point, double glazed uPVC window, ample space to utilise for storage, radiator. En-suite comprises partially tiled walls, pedestal sink with chrome taps, push button toilet, frosted window, mains fed shower with screen and ceiling light point.
View Master Bedroom with En-Suite PhotosBedroom Two with En-Suite
Second double bedroom with fitted carpets, ceiling light point, double glazed uPVC window, ample space to utilise for storage, radiator. En-suite comprises partially tiled walls, pedestal sink with chrome mixer tap, push button toilet, frosted window, electric shower with screen and ceiling light point.
View Bedroom Two with En-Suite PhotosBedroom Three
Third double bedroom with fitted carpets, ceiling light point, double glazed uPVC window, ample space to utilise for storage, radiator.
View Bedroom Three PhotosBedroom Four
Bedroom currently being utilised as an office, fitted carpets, ceiling light point, double glazed uPVC window and radiator
View Bedroom Four PhotosFamily Bathroom
Stylish bathroom with partially tiled walls, laminate flooring, frosted window, push button toilet, pedestal sink with chrome mixer tap, panelled bath with mains fed shower, mounted grab handle and shower curtain
View Family Bathroom PhotosFloorplans
Outside Spaces
Garden
Large, private garden to the rear of the property, mainly laid to lawn with stone paved patio area, raised composite decking which is perfect for sitting and relaxing on sunny days, outdoor tap, ample space for storage, hot tub socket installed
View PhotosFront Garden
Stone paved pathway leading to the front entrance, slate chippings and gorgeous shrubs separate the driveway, side gate access to rear garden, EV charging point and garage
View PhotosParking Spaces
Garage
Capacity: 1
Location
Properties you may like
By Fardella & Bell Estate Agents


