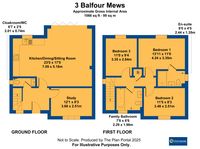Book a Viewing
To book a viewing for this property, please call Chris Davies Estate Agents, on 01446 792020.
To book a viewing for this property, please call Chris Davies Estate Agents, on 01446 792020.
3 Bedroom Detached House, Balfour Mews, St. Athan, CF62
Balfour Mews, St. Athan, CF62
.jpeg)
Chris Davies Estate Agents
Chris Davies Estate Agent, Heritage House East Street
Description
No forward chain with this superb stone fronted detached new build (2020) property located amongst a small cluster of similar houses in the heart of the popular village of St Athan, vale of Glamorgan. The spacious property briefly comprises; entrance hallway, cloakroom/WC, Study/Bedroom 4, and open plan kitchen/dining/sitting room to the ground floor. To the first floor are three bedrooms, family bathroom and en-suite shower room to the master bedroom. Outside there is a double driveway to the front, and a private sunny garden to the rear. 3 Balfour Mews enjoys UPVC windows and bifold doors from the dining area, Hilary’s made to measure blinds, and gas central heating with a combination boiler. Please note the property is currently going through probate. Viewings are recommended to fully appreciate the quiet location and quality of finish throughout. St Athan village is a short drive from the towns of Llantwit Major and Cowbridge.
EPC Rating: B
Key Features
- DETACHED STONE FRONTED HOME.
- 3 BEDROOMS.
- EPC B84.
- STUDY OR 4TH BEDROOM.
- DOUBLE DRIVEWAY.
- NO FORWARD CHAIN.
- EXCELLENT VILLAGE LOCATION.
Property Details
- Property type: House
- Plot Sq Feet: 2,077 sqft
- Property Age Bracket: New Build
- Council Tax Band: D
Rooms
GROUND FLOOR
Entrance Hallway
Stairs to first floor. Radiator. Front entrance door. Doors to study, kitchen/diner, sitting room and cloakroom/WC. UPVC window to front.
Cloakroom/WC
2.01m x 0.74m
Radiator. UPVC opaque window to side. Low level WC. Wash hand basin with mixer tap.
Study
3.68m x 2.51m
UPVC window to front. Radiator.
Kitchen/Dining Room/Sitting Room
5.18m x 7.09m
UPVC bi fold doors to rear. UPVC window to rear. Wood effect flooring. Fully fitted kitchen comprising eye level units base units with work surfaces over. Eye level oven and grill. Induction hob with hood. Integrated dishwasher, washing machine, fridge and freezer. Stainless steel one and a half bowl sink with mixer tap. Down lighting.
FIRST FLOOR
Landing
Loft access. Airing cupboard with combination boiler providing the central heating and hot water. Radiator.
Bedroom 1
3.35m x 4.24m
Radiator. UPVC window to rear. Door to en-suite.
En-suite
1.35m x 2.44m
UPVC opaque window to side. Low level WC. Pedestal wash hand basin with mixer tap. Vertical radiator. Shower enclosure with mixer shower.
Bedroom 2
2.51m x 3.48m
UPVC window to front. Radiator.
Bedroom 3
3.35m x 2.84m
UPVC window to rear. Radiator.
Family Bathroom
1.98m x 2.29m
UPVC window to front. Vertical radiator. Panelled bath with mixer shower over. Wood effect flooring. Low level WC. Wash hand basin with mixer tap.
Floorplans
Outside Spaces
Garden
Rear garden - Laid to lawn with paving. gate to side. Shed.
Parking Spaces
Driveway
Capacity: 2
Block paviour double driveway.
Location
Properties you may like
By Chris Davies Estate Agents



