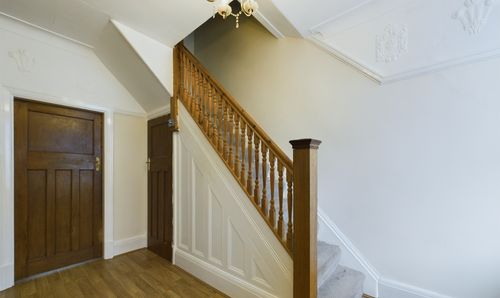Under Offer
£195,000
Offers Over
4 Bedroom Semi Detached House, Woodstock Gardens, Blackpool, FY4
Woodstock Gardens, Blackpool, FY4

Stephen Tew Estate Agents
Stephen Tew Estate Agents, 132 Highfield Road
Description
A fantastic opportunity to acquire a Semi Detached House situated in a popular and convenient location just off Lytham Road. The property boasts a welcoming Entrance Hallway leading to a spacious Lounge and a Living / Dining Room with patio doors that open out to the south-facing rear garden, perfect for enjoying sunny days. The well-appointed Fitted Kitchen and Utility Room provide practical spaces for daily living. Upstairs, there are 4 generously sized Bedrooms along with a Bathroom and a Separate WC. The property benefits from Gas Central Heating and uPVC Double Glazing, ensuring comfort and efficiency all year round. Outside, a Driveway leads to a Garage, providing off-road parking and storage space, while the Enclosed South Facing Rear Garden offers a private retreat for outdoor relaxation and entertaining.
EPC Rating: E
EPC Rating: E
Key Features
- Semi Detached House situated in a popular and convenient location just off Lytham Road
- Entrance Hallway, Lounge, Living / Dining Room with patio door overlooking the south facing rear garden, Fitted Kitchen, Utility Room
- 4 Bedrooms, Bathroom and Separate WC
- Gas Central Heating, uPVC Double Glazing
- Driveway, Garage, Enclosed South Facing Rear Garden
Property Details
- Property type: House
- Price Per Sq Foot: £138
- Approx Sq Feet: 1,410 sqft
- Plot Sq Feet: 3,046 sqft
- Council Tax Band: D
Rooms
Utility Room
1.91m x 2.96m
First Floor Landing
Bedroom 1
4.64m x 3.89m
Bedroom 4
2.01m x 3.02m
WC
Floorplans
Outside Spaces
Parking Spaces
Garage
Capacity: 1
Location
Properties you may like
By Stephen Tew Estate Agents
Disclaimer - Property ID 4ad00532-f569-4f12-95e9-7b6cec3e38bf. The information displayed
about this property comprises a property advertisement. Street.co.uk and Stephen Tew Estate Agents makes no warranty as to
the accuracy or completeness of the advertisement or any linked or associated information,
and Street.co.uk has no control over the content. This property advertisement does not
constitute property particulars. The information is provided and maintained by the
advertising agent. Please contact the agent or developer directly with any questions about
this listing.







































