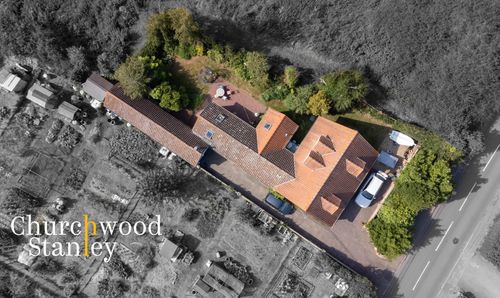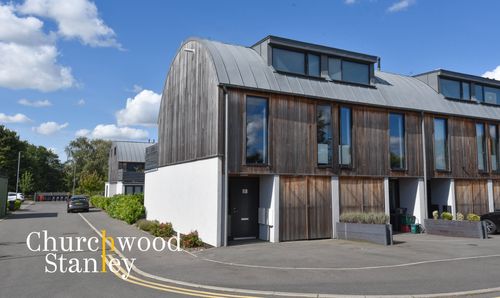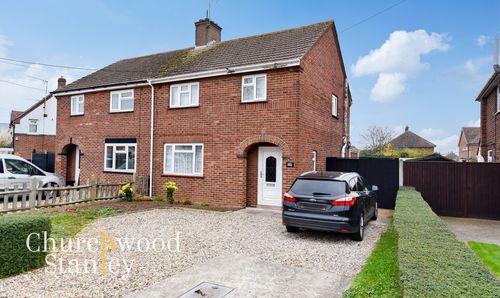4 Bedroom House, Trinity Road, Manningtree, CO11
Trinity Road, Manningtree, CO11
Description
Trinity Bungalow is an exceptional individual property found in an idylic and unique location built on rising land from the Stour estuary. Over the years it has seen modification and extensions designed to capture the far-reaching and ever changing views over gently falling land and chimney pots towards the Suffolk coastline.
Trinity Road itself is one of the most sought after roads in the locale providing a diverse array of local housing from the Georgian and Victorian eras through to modern day.
The plot of Trinity bungalow lies east to west. The front of the property bathed in the morning sun and the evening offers up spectacular sunsets at the rear. Moreover, there are no immediate neighbours. Allotments break the line of housing to the south and former grazing land, now designated green space to the north and to the west, which encapsulates the open country feel of this centrally located property.
Significant enhancements and extensions have been designed and fulfilled within the last 17 years to create modern and architecturally interesting features. These form a triple aspect vaulted living room to the rear which is open plan to a large vaulted kitchen diner with granite work surfaces. Both of these well planned additions provide up to two metre high windows which each frame a far reaching perspective of this immediate part of Manningtree town and the Estuary beyond.
On the first floor an extremely impressive, vaulted and flexible studio equally suited as a spectacular first bedroom or first floor reception room has bi-folding oak frame doors with full height glazing leading onto a steel framed glass partitioned balcony designed, again, to provide an elevated perspective of this area of outstanding natural beauty.
In addition to the above there are up to three further bedrooms to the ground floor, the first having an ensuite shower room, the second being of excellent proportions and the third offering further versatility as a study, playroom or other particular use to suit your individual needs. There is an additional fourth bedroom with ensuite facility in the form of a shower room on the first floor.
Outside the road frontage is retained by low redbrick wall and mature screening shrubbery. A long paved driveway extends down the side of the property and also extends across the front to provide a wealth of parking or storage for a boat / caravan. At the end of the driveway, by the side of the property, you will find a double length garage with up and over door, personal door to the garden with light and power connected. Attached to the back of this garage is a separate storage room with doors into the garden and behind that is a third storage room which has the potential to be converted to outside office itself having glazed French doors leading into the garden.
Extending outside of the living room to the kitchen is an attractive red brick paved patio area leading onto a formal lawn garden with retaining flower borders and low-level shrubbery. This is a tranquil retreat landscaped to sustain the outlook over gently falling land towards the Stour estuary to the north and to the west.
Trinity bungalow is a unique purchase proposition close to the town centre, within the conservation area, uniquely offering a superb central location encompassed by a triple open aspect with versatile living accommodation.
EPC Rating: C
Virtual Tour
Key Features
- Superb location within walking distance of the town with no immediate neighbours.
- Open plan kitchen diner with part vaulted ceiling
- Triple aspect vaulted living room
- Spacious and versatile first floor studio with bi-folding doors, balcony and sensational views.
- Excellent parking facilities, double length garage and two brick built external store rooms (potential for outside office conversion)
- Four bedrooms, two ensuites.
- Gas boiler installed 2021 and hot water tank also new last year.
Property Details
- Property type: House
- Approx Sq Feet: 1,638 sqft
- Plot Sq Feet: 6,480 sqft
- Property Age Bracket: 1970 - 1990
- Council Tax Band: D
Rooms
Entrance hall
3.34m x 3.63m
A spacious and welcoming entrance to Trinity Bungalow approached via double glazed French doors with Oak flooring underfoot and a pine and cedar carpeted staircase that leads up to the first floor. There are two double fronted full height storage cupboards and internal glazed doors lead into the kitchen / diner on the left hand side, the largest ground floor bedroom with ensuite to the right hand side and the inner hall.
View Entrance hall PhotosKitchen / diner
Forming part of an impressive vaulted extension fifteen years ago, this light filled space at the heart of the house has travertine tile flooring (underfloor heating). There is a 2.2m high feature window with views over the undulating natural wildlife meadow towards the Stour Estuary and the Suffolk countryside. The kitchen consists of soft-closing shaker style cupboards and drawers beneath a granite work surface and matching wall mounted cabinets. A third window to the side elevation overlooks the garden and has a double sink with drainer carved into the granite in front of it. Cooking appliances include a five ring gas hob above a fan assisted over, both cited beneath an extractor hood and granite splash back. Integral applications include a fridge, a freezer and a dishwasher. A fourth window can be found adjacent to the logical space for a dining table and there is an island unit in same style to the kitchen partitioning the spaces. (max dimensions)
View Kitchen / diner PhotosUtility Room
1.78m x 1.74m
Travertine tile flooring work surface plumbing for washing machine wall mounted gas fired boiler and opaque window to the side elevation.
Living room
3.86m x 5.75m
A triple aspect reception room beneath a vaulted ceiling (an extension of approximately 17 years ago) with windows to the South, West and to the North, framing a view of surrounding countryside and the Suffolk coastline. There is travertine tile underfoot, underfloor heating and a feature wood burning stove with granite hearth. Two sets of full height sliding patio doors lead out onto a red brick paved patio.
View Living room PhotosFirst ground floor bedroom
3.78m x 3.65m
A spacious and dual aspect double bedroom at the front of the house with windows to the front and to the side elevations. The window to the side looks out over allotments. Benefitting from an ensuite shower room with Oak flooring underfoot. Double fronted recessed wardrobe cupboard.
View First ground floor bedroom PhotosEnsuite shower
0.90m x 2.32m
Enclosed shower cubicle with mermaid board and thermostatic shower tap, WC, extractor fan. Oak flooring.
View Ensuite shower PhotosInner hall
2.10m x 0.85m
Oak flooring and internal oak doors leading into the bathroom, second ground floor bedroom and study / third bedroom downstairs.
Second ground floor bedroom
3.63m x 3.61m
A second generously sized double room with window to the front elevation and a range of fitted wardrobe cupboards, heated towel rail and corner shower with thermostatic shower tap and extractor fan above.
View Second ground floor bedroom PhotosThird ground floor bedroom / study
2.47m x 3.34m
A flexible room on the ground floor perfect for a study or third bedroom. Window to the rear elevation and fitted storage cupboards.
Bathroom
2.10m x 2.30m
This ground floor bathroom is comprised of a pedestal roll-top ceramic bath with mixer tap, pedestal hand wash basin, WC, half wood clad walls, heated towel rail and a opaque glazed window to the rear elevation.
View Bathroom PhotosStudio
5.97m x 4.70m
An exceptionally spacious first floor room beneath vaulted ceiling with triple aspect windows. Glazed Oak framed bi-folding doors capture superb far reaching views over fields towards the Suffolk coastline. These open onto a metal framed and glass partitioned balcony. Solid oak flooring. This excellent space offers the custodian of this fine home a very versatile reception / entertaining / working space or even another impressive bedroom.
View Studio PhotosFourth bedroom
4.20m x 4.70m
An L-shaped dual aspect first floor bedroom with window overlooking allotments to the south and a further window go to the front elevation. It is open into an ensuite area which has a corner shower with mermaid boarding and thermostatic shower tap, WC, heated towel rail, and washbasin. Oak flooring is under foot and here you will find some access to the eaves.
View Fourth bedroom PhotosFloorplans
Outside Spaces
Garden
Gardens predominantly extend to the side of the property and to the rear adjacent to meadowland with low level shrubbery and retaining boundary encapsulating the view over gently sloping surrounding wildlife meadows. Extending from the living room is a red brick paved patio area that leads onto the lawn which is retained by various mature flower and shrub borders. Offset to the side of the property is the double length garage, and two connected external brick built store rooms. The store rooms can be accessed from the garden via a personal and French doors respectively. The second store has the potential to be converted to an outside office and both have light and power connected. Behind the series of stores is a shed and potting area.
View PhotosParking Spaces
Off street
Capacity: 6
A long driveway lies to the left hand side of the property and this leads to the double length garage but also extends across the front of the property and this serves up off street parking for many vehicles yet provides space for a small boat or caravan too.
Garage
Capacity: 1
A double length garage with light and power connected, up and over door and personal door that leads out into the rear garden.
Location
A superb location with no immediate neighbours in sought after Trinity Road. Built on the rising land of the Stour estuary with open aspects to the South (allotments), west and north (river Stour and Suffolk coastline) within walking distance of Manningtree High Street. Manningtree boasts a weekly market, a variety of restaurants and takeaways, various boutique shops, barbers, grocery stores and cafes. Considered prime commuter belt due to having its own station for London Liverpool Street with an approximate 55 minute commute time on the Intercity line, this historic town is not only well connected but it also lies on the shores of the Stour with a small beach, sailing club with tidal moorings and historic landmark buildings scattered throughout what was once considered to be England's smallest town. The backdrop to the town is an area of outstanding natural beauty on the eastern fringes of Constable Country, close to the Dedham Vale. Historic Colchester is 9 miles to the south west and Ipswich 8 miles north.
Properties you may like
By Churchwood Stanley
























































