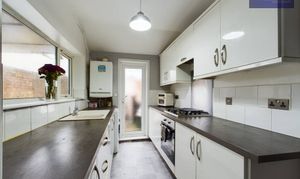2 Bedroom End of Terrace House, Cunliffe Road, Blackpool, FY1
Cunliffe Road, Blackpool, FY1
Description
Extended End Terrace House, perfectly situated in a convenient location, offering a wealth of space and comfort for a discerning buyer. Upon entering, a welcoming Entrance Vestibule leads into a Hallway that flows seamlessly into the bright and airy Lounge. The property boasts a versatile Living Dining Room, ideal for entertaining guests or unwinding after a long day. The Recently Fitted Kitchen is a chef's dream with its modern design and built-in electric oven. Upstairs, you will find 2 well-appointed Bedrooms, ensuring a restful night's sleep, and a pristine Modern Bathroom. The added bonus of a Loft Room provides additional space, perfect for a home office or playroom. Additional benefits include Gas Central Heating and uPVC Double Glazing, ensuring comfort and efficiency year-round. To the rear of the property, an Enclosed Rear Garden. This property is offered with No onward chain, making it an attractive choice for those seeking a hassle-free move to their next home.
EPC Rating: D
EPC Rating: D
Key Features
- Extended End Terrace House situated in a convenient location
- Entrance Vestibule, Hallway, Lounge, Living Dining Room, Recently Fitted Kitchen with built-in electric oven
- 2 Bedrooms, Modern Bathroom, Loft Room
- Gas Central Heating, uPVC Double Glazing
- Enclosed Rear Garden, No onward chain
Property Details
- Property type: House
- Approx Sq Feet: 936 sqft
- Plot Sq Feet: 936 sqft
- Property Age Bracket: Edwardian (1901 - 1910)
- Council Tax Band: A
Rooms
Entrance Vestibule
Hallway
First Floor Landing
Floorplans
Outside Spaces
Rear Garden
Parking Spaces
On street
Capacity: 1
Location
Properties you may like
By Stephen Tew Estate Agents
Disclaimer - Property ID 4bc31ece-fb54-427d-9168-b294a2e6d511. The information displayed
about this property comprises a property advertisement. Street.co.uk and Stephen Tew Estate Agents makes no warranty as to
the accuracy or completeness of the advertisement or any linked or associated information,
and Street.co.uk has no control over the content. This property advertisement does not
constitute property particulars. The information is provided and maintained by the
advertising agent. Please contact the agent or developer directly with any questions about
this listing.































