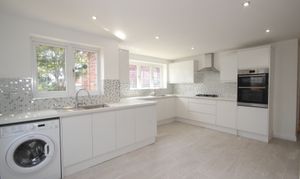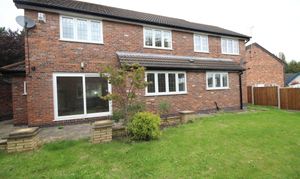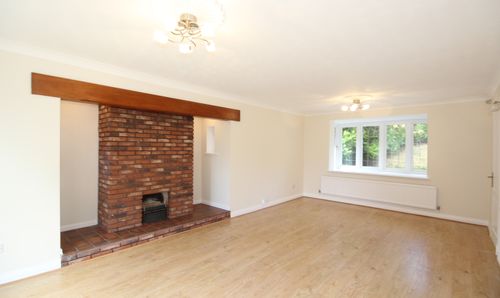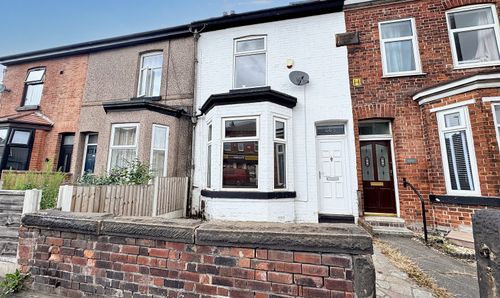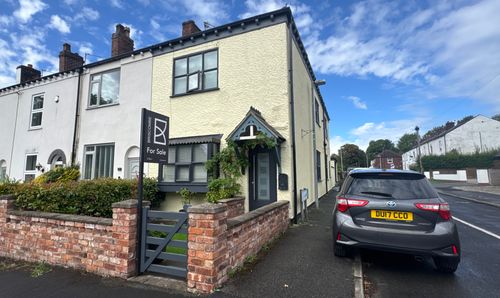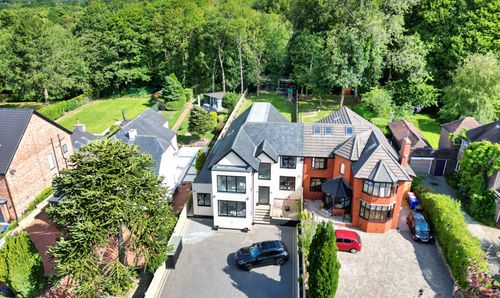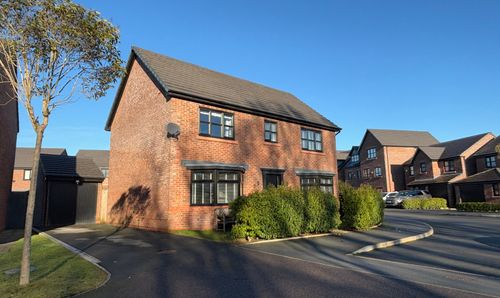4 Bedroom Detached House, Falconwood Chase, Worsley, M28
Falconwood Chase, Worsley, M28

Briscombe
Briscombe, 9 Barton Road, Worsley
Description
Briscombe are delighted to offer To Let, this spacious Four Bedroom Detached Family Home, situated on this small development just off Leigh Road which is within walking distance of RHS Bridgewater. The property offers: Entrance Hall, Large Lounge, Dining Room, Kitchen/Breakfast Area, Family Room, Study and a Guest W.C to ground floor level. To the first floor, a Master Bedroom complete with En-Suite Bathroom with Single Shower also, Three further Double Bedrooms and a Family Bathroom. Externally, the property offers driveway parking for several vehicles to front with an enclosed rear garden complete with a paved patio and a neat lawn. Available April 2023.
EPC Rating: C
Key Features
- Offered To Let a 4 bedroom, detached family home located in Worsley
- Master bedroom with dressing area and ensuite
- Private rear gardens and off road parking
- Close to local amenities including the RHS Gardens
- Available April 2023
Property Details
- Property type: House
- Approx Sq Feet: 1,894 sqft
- Council Tax Band: G
Rooms
Entrance Porch
French doors to the front elevation with a window to both sides. Internal doors lead through to:
Entrance Hall
Spindle staircase leads to the first floor landing. Ceiling coving. Under stairs store cupboard. Internal doors lead through to:
WC
Window to the side elevation. Fitted with a low level W.C and a wash hand basin.
Lounge
6.35m x 3.68m
Square bay window to the front elevation. Sliding doors to the rear elevation lead out to a paved patio area. Brick feature fire surround with a tiled hearth. Ceiling coving. T.V point. Double doors.
View Lounge PhotosDining Room
3.40m x 3.60m
Window to the rear elevation. Ceiling coving. Internal door leads through to the entrance hall:
Kitchen/Diner
4.34m x 2.97m
Windows to the and side elevations. Fitted with a range of wall and base units with integrated oven, hob, fridge/freezer and dishwasher. T.V point. Feature exposed brick walls. Tiled floor.
View Kitchen/Diner PhotosUtility Room
1.60m x 1.93m
Window to the rear elevation. Plumbing facilities for a washing machine and tumble dryer. Tiled floor. External door to the side elevation.
Family Room
4.74m x 2.56m
French doors to the front elevation with a window to the both sides (all windows are half frosted). Inset spotlights. T.V point. Internal door leads through to:
View Family Room PhotosStudy
1.82m x 2.76m
French doors to the front elevation with a window to the both sides (all windows are half frosted). Internal window and door leads through to:
Bedroom One
3.47m x 4.97m
Two windows to the rear elevation. Ceiling coving. T.V point. Open to: Internal doors lead through to:
View Bedroom One PhotosDressing Area
1.60m x 2.74m
Complete with fitted wardrobes.
Ensuite
2.76m x 2.79m
Window to the front elevation. Fitted with a suite comprising of: corner bath, shower cubicle, vanity hand wash basin and a low level W.C.
Bedroom Two
2.89m x 3.73m
Window to the front elevation. Ceiling coving.
Bedroom Four
2.38m x 3.65m
Window to the rear elevation.
Bathroom
Window to the front elevation. Fitted with a suite comprising of: bath, low level W.C and a pedestal hand wash basin. Part tiled walls.
View Bathroom PhotosOutside Spaces
Garden
Externally, the property benefits from an open frontage accessed via a private shared driveway. Benefiting form a a wealth of off road parking a private rear garden ideal for summer entertaining.
Parking Spaces
Driveway
Capacity: 2
Driveway for 2 vehicles
Location
Located in Worsley just a short walk away from all local amenities including shops, restaurants and the RHS Bridgewater Gardens.
Properties you may like
By Briscombe


