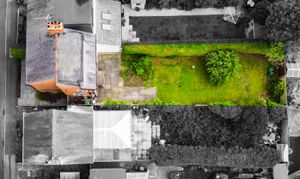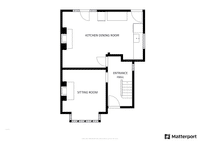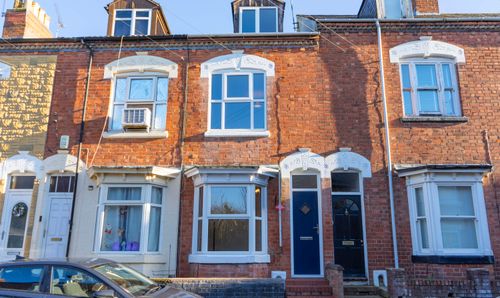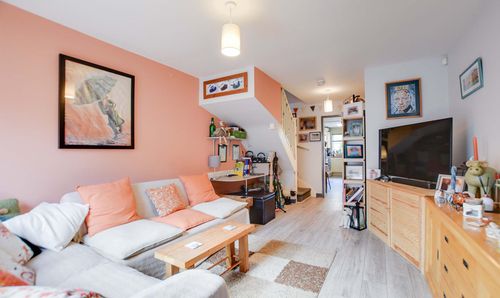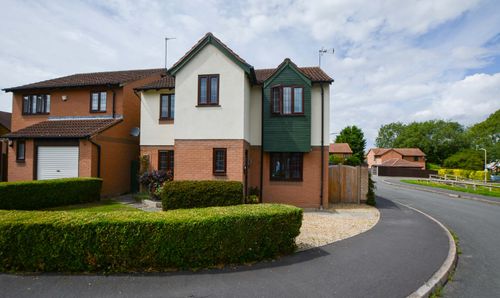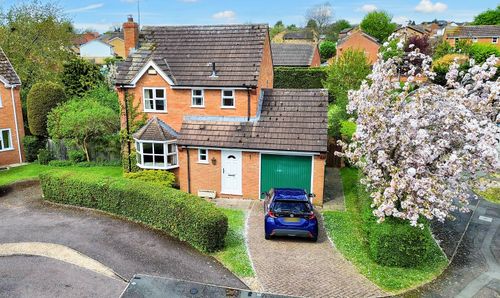3 Bedroom Semi Detached House, Gladstone Street, Wigston, Leicester
Gladstone Street, Wigston, Leicester
Description
Located within a cul-de-sac close to the heart of Wigston town centre is this traditional semi-detached property situated along Gladstone Street. The home, which is offered for sale with No Upward Chain, retains some traditional style features and a blend of modern touches along with part refurbishment (early 2024) including a loft conversion providing a third double bedroom with en-suite shower room. Outside benefits from a rear garden in excess of 50ft providing ample scope for extension to the rear, subject to relevant planning permissions.
EPC Rating: E
Virtual Tour
https://my.matterport.com/show/?m=5wpZuRg1xGAOther Virtual Tours:
Key Features
- Gas Central Heating, Part Double Glazing
- Sitting Room
- Open Plan Kitchen Dining Room
- First Floor with Two Double Bedrooms
- Feature Cast Iron Radiators
- Loft Conversion Providing Bedroom Three and En-Suite
- Front Forecourt
- Established Rear Garden
Property Details
- Property type: House
- Approx Sq Feet: 1,001 sqft
- Plot Sq Feet: 2,928 sqft
- Property Age Bracket: 1910 - 1940
- Council Tax Band: B
Rooms
Entrance Hall
With window to the side elevation,stairs to first floor, wooden floor, radiator.
View Entrance Hall PhotosSitting Room
3.68m x 3.12m
With double glazed bay window to the front elevation, window shutters, window seat with storage, log burner with surround and hearth, wooden floor, ceiling rose.
View Sitting Room PhotosOpen Plan Kitchen Dining Room
5.79m x 3.96m
Measurement narrowing to 11'. With two doors to the rear elevation, window to the side elevation, ceramic sink with base units and work surface over, gas cooker point, plumbing for washing machine, part tiled walls, part vinyl and part wooden floor, feature fireplace with tiled inset, surround and hearth, radiator.
View Open Plan Kitchen Dining Room PhotosFirst Floor Landing
With window to the side elevation, window to the front elevation with shutters, feature traditional-style cast iron radiator, boiler, stairs to second floor.
View First Floor Landing PhotosBedroom One
3.99m x 3.35m
With window to the rear elevation, picture rail, fitted wardrobes, feature traditional-style cast iron radiator.
View Bedroom One PhotosBedroom Two
3.10m x 3.07m
Measurement into recess. With window to the front elevation and shutters, fitted wardrobes, feature traditional-style cast iron radiator.
View Bedroom Two PhotosBathroom
2.59m x 2.26m
With window to the side elevation, bath with shower over, wash hand basin, low-level WC, built-in cupboard, part tiled walls, wooden floor, radiator.
View Bathroom PhotosSecond Floor
En-Suite Shower Room
1.88m x 1.60m
With window to the rear elevation, tiled shower cubicle with electric shower, pedestal wash hand basin, low-level WC, part tiled walls.
View En-Suite Shower Room PhotosFloorplans
Outside Spaces
Rear Garden
With paved patio area, lawn, fencing and hedging to perimeter, mature trees, gate to side access.
View PhotosLocation
The property is perfectly situated for everyday amenities within Wigston Magna, including Sainsburys and Aldi supermarkets and local schooling. Regular bus routes running to and from Leicester City Centre and Knighton Park are also within reach.
Properties you may like
By Knightsbridge Estate Agents - Wigston




















