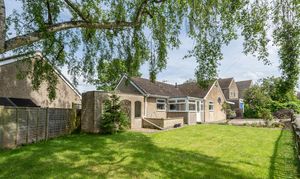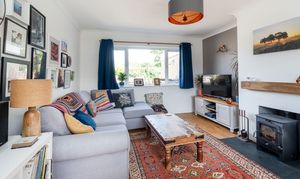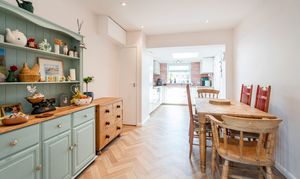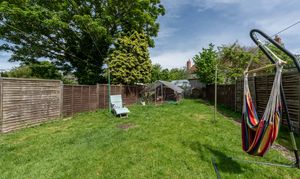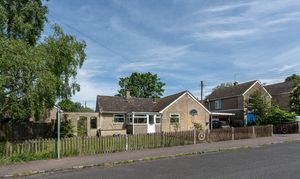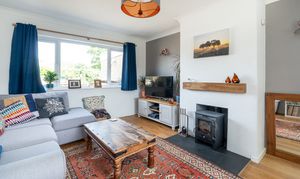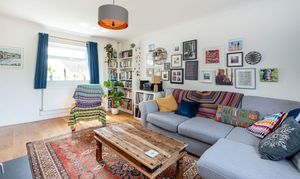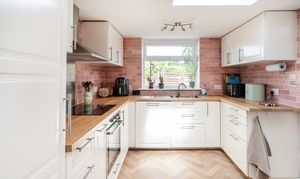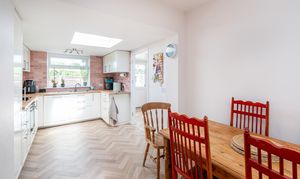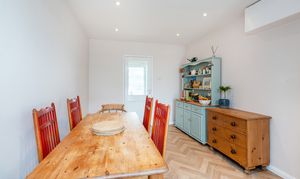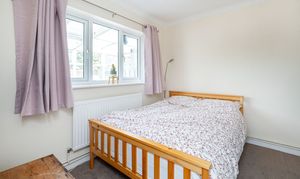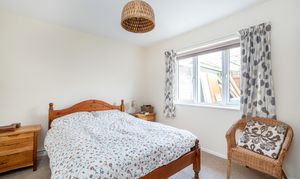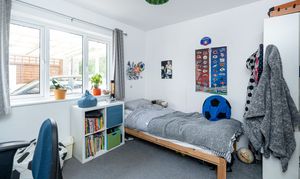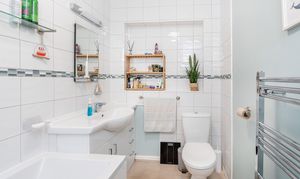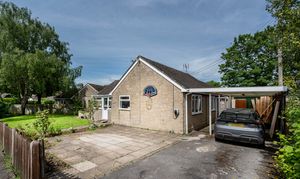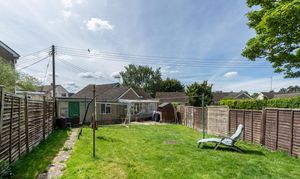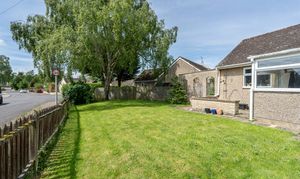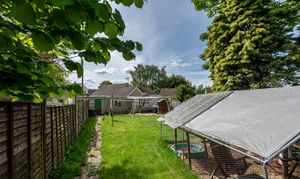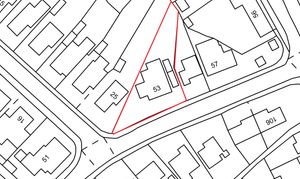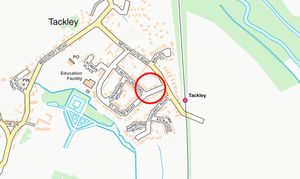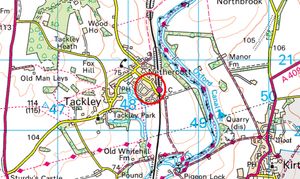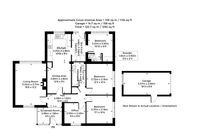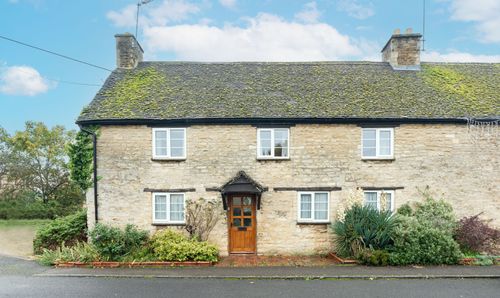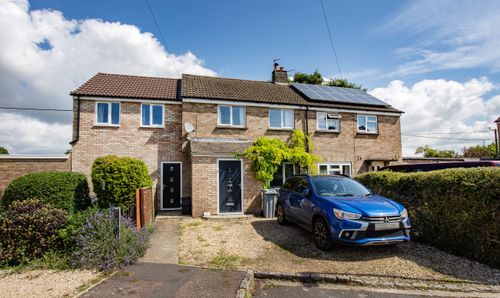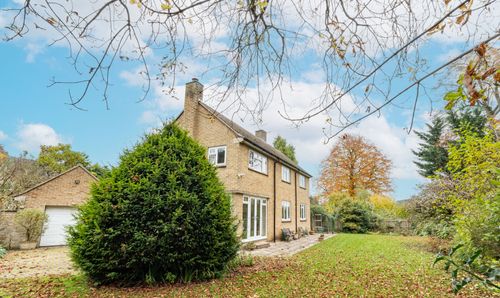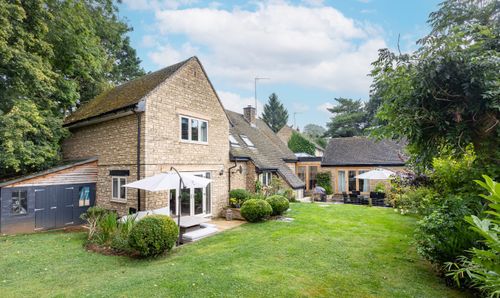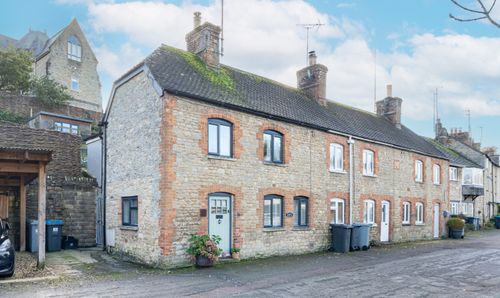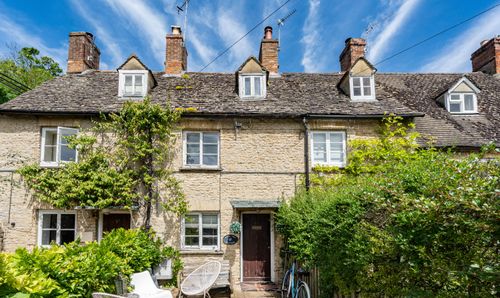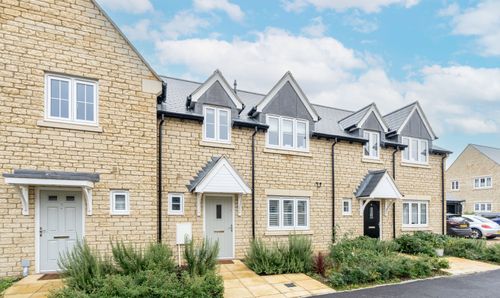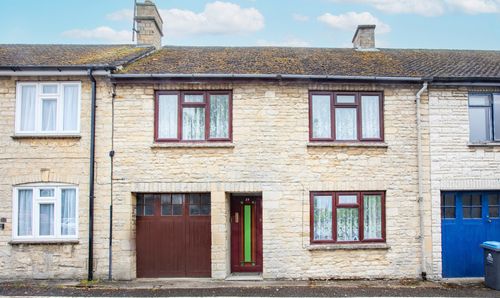Book a Viewing
Online bookings for viewings on this property are currently disabled.
To book a viewing on this property, please call Breckon & Breckon, on 01993 811881.
4 Bedroom Detached Bungalow, St. Johns Road, Tackley, OX5
St. Johns Road, Tackley, OX5

Breckon & Breckon
Breckon & Breckon, 34 High Street
Description
A detached three/four-bedroom bungalow set in a triangular plot and has been modernised by the current owners to include a re-fitted kitchen and bathroom and has been decorated throughout.
Accommodation includes a front porch leading to the hallway where you will find access to most of the living accommodation to include a dual aspect living room with wood burning stove, re-fitted kitchen/breakfast room with skylight to allow extra light in. Four bedrooms with one currently used as an office and then the family bathroom. There is a cloakroom off the double bedroom at the back of the house and then a rear porch with plumbing for a washing machine that leads to a conservatory/storage room.
The rear garden is mainly laid to lawn with a patio area off the back of the house. There is access to the front of the property where you will find the detached single garage with a car port and then a number of off-street parking spaces. There is a large front garden area that is mainly lawned and with a path leading to the front door.
Tackleyis a delightful village with a thriving community, approximately ten miles north of Oxford and about five minutes drive from Woodstock. It has a village green, a Norman parish church, thriving community shop/post office and an excellent primary school, which is currently rated by Ofsted as ‘Good’. The River Cherwell and Oxford Canal are nearby, there is a nature reserve and some lovely country walks to and around nearby villages. A regular bus service to Banbury and Oxford is complemented by a rail station on the Banbury-Oxford-Paddington line with direct and connecting services to London. The M40 (J.9) is within 8 miles, giving access to London and the Midlands.
EPC Rating: D
Virtual Tour
https://my.matterport.com/show/?m=Tw5MLGrnCnCKey Features
- Three/Four Bedroom detached bungalow recently modernised by the current owners
- Flexible accommodation on an irregular sized plot with a great frontage
- Re-fitted kitchen/dining room with a dual aspect living room for reception rooms
- Four bedrooms with a cloakroom off one of the double bedrooms
- Enclosed lawned and paved garden to the rear of the property
- Single detached garage with carport and additional parking in front
Property Details
- Property type: Bungalow
- Price Per Sq Foot: £356
- Approx Sq Feet: 1,291 sqft
- Plot Sq Feet: 5,694 sqft
- Property Age Bracket: 1970 - 1990
- Council Tax Band: D
Floorplans
Outside Spaces
Garden
Lawned and paved rear garden with side access
Parking Spaces
Garage
Capacity: 1
Car port
Capacity: 1
Off street
Capacity: 2
Location
Properties you may like
By Breckon & Breckon
