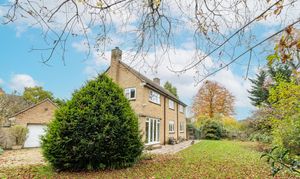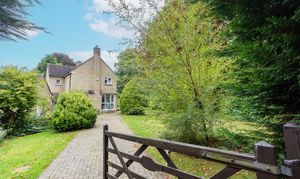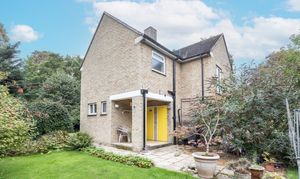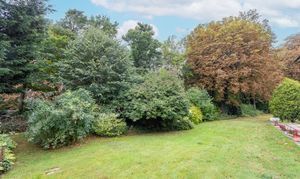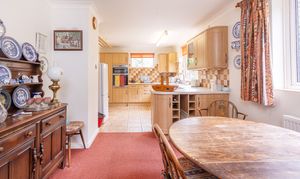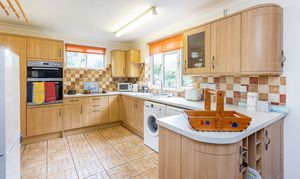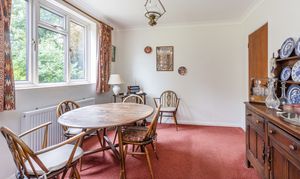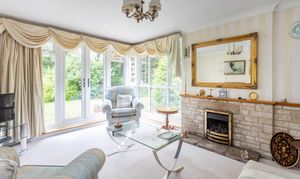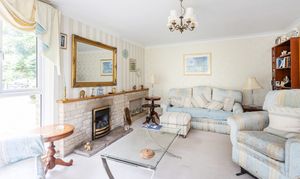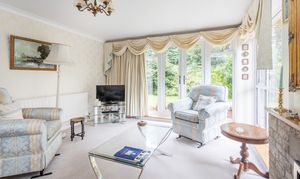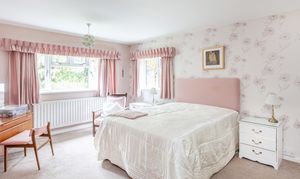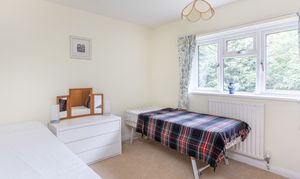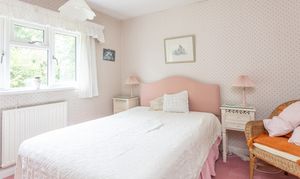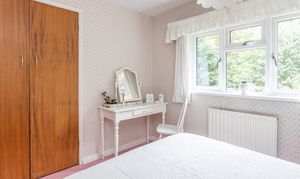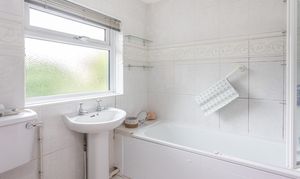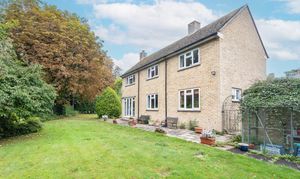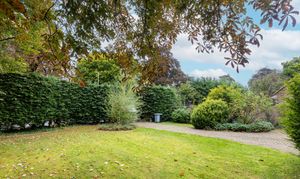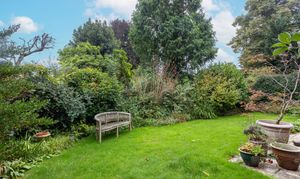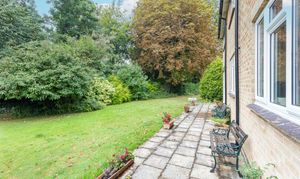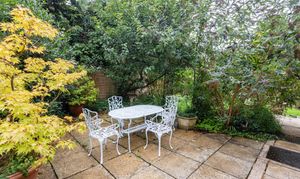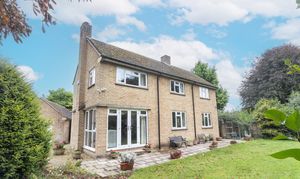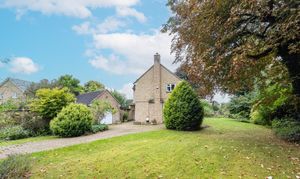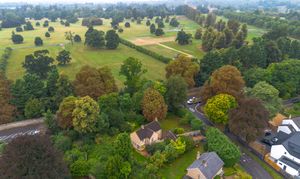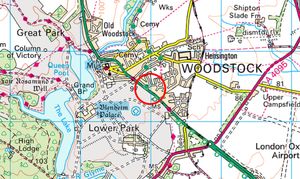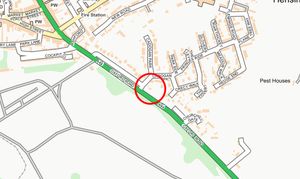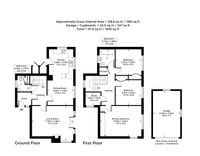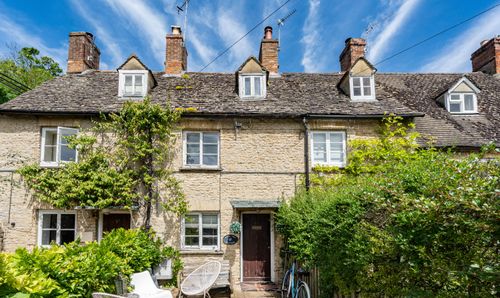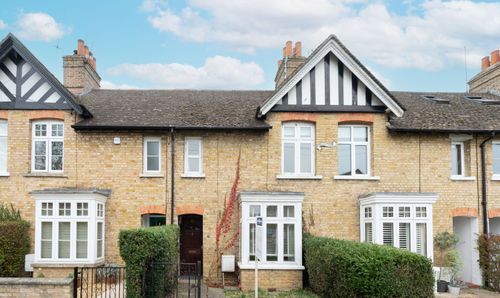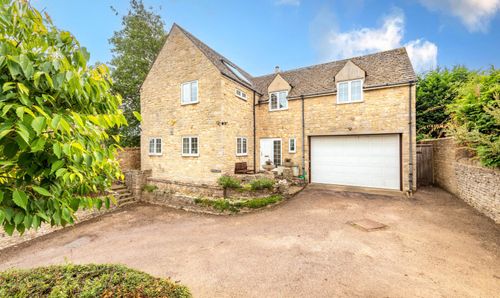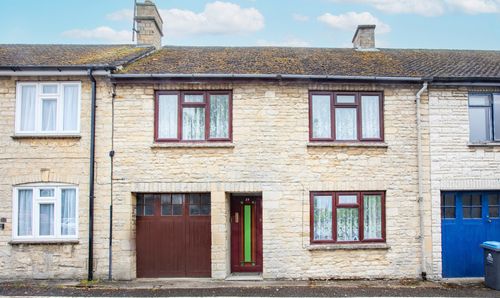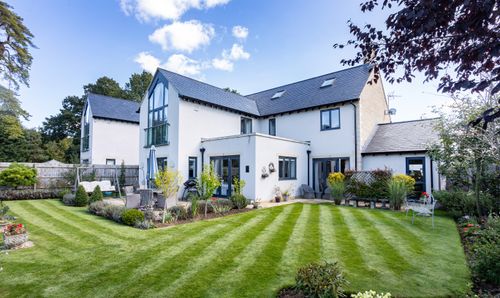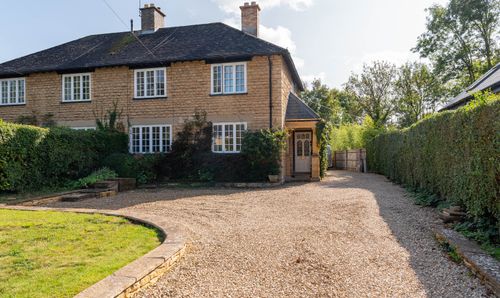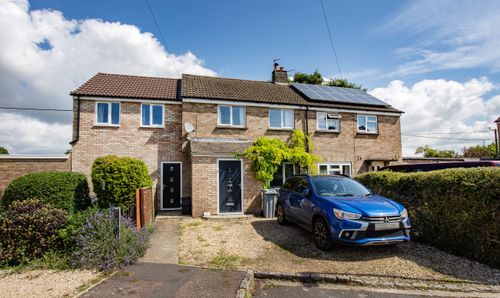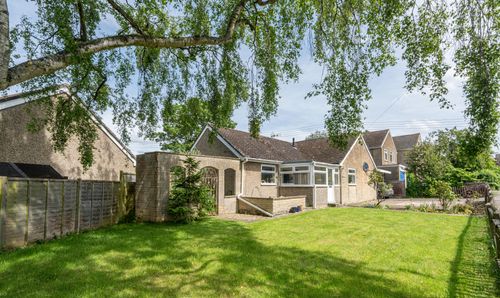Book a Viewing
Online bookings for viewings on this property are currently disabled.
To book a viewing on this property, please call Breckon & Breckon, on 01993 811881.
3 Bedroom Detached House, Oxford Road, Woodstock, OX20
Oxford Road, Woodstock, OX20

Breckon & Breckon
Breckon & Breckon, 34 High Street
Description
33 Oxford Road is a three-bedroom family home just a short walk from Woodstock town centre and Blenheim Palace, occupying a prominent yet unassuming corner plot, screened by mature trees and hedging, the perfect setting for this rare and exciting opportunity.
Approached along a private gated driveway, giving way to generous provisions of off-street parking and a detached single garage, the house sits in the middle of a large plot with wrap-around gardens, offering great potential to extend to either side (subject to the usual permissions).
Entry to the house is via a handy porch, leading to a wide central hallway. On the ground floor, there is a large triple aspect kitchen dining room, a reception with floor to ceiling windows and French doors that frame the beautiful southerly section of the garden. Additionally, there is a ground floor WC. The first floor offers three well-proportioned bedrooms with fitted storage, a separate study, and a family bathroom.
Externally, the wraparound garden is mainly laid to lawn with mature trees and borders, and a patio that extends around the house.
Woodstock is an historic market town adjoining Blenheim Palace, one of Britain's finest World Heritage Sites with shops, hotels, restaurants, cafes, public houses, and a vibrant community. There are Churches, a museum, open air swimming pool, and a tennis and bowling club. There is a CoE Primary School, regular bus services to Oxford, Chipping Norton, and Witney. Rail to Oxford and London from nearby Long Hanborough and Oxford Parkway.
EPC Rating: D
Virtual Tour
https://my.matterport.com/show/?m=N14ex9ybAvFKey Features
- Prominent position, close to Woodstock town centre and Blenheim Palace .
- Large corner plot with mature tree for excellent privacy.
- Excellent potential to extend and reconfigure (subject to the usual permissions).
- Three bedrooms, a separate study and family bathroom to the first floor.
- Large triple aspect kitchen dining room and reception with floor to ceiling windows and French doors.
- Private gated driveway with generous provisions of off-street parking and a detached single garage.
Property Details
- Property type: House
- Price Per Sq Foot: £644
- Approx Sq Feet: 1,630 sqft
- Plot Sq Feet: 11,442 sqft
- Property Age Bracket: 1960 - 1970
- Council Tax Band: F
Floorplans
Outside Spaces
Garden
Large wrap-around gardens.
Parking Spaces
Garage
Capacity: 1
Dethatched single garage.
Driveway
Capacity: 4
Large private driveway for multiple vehicles.
Location
Properties you may like
By Breckon & Breckon
