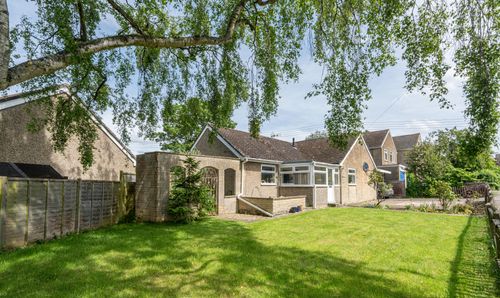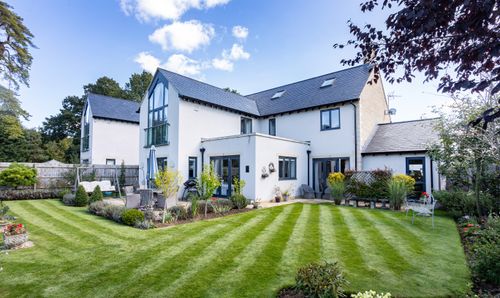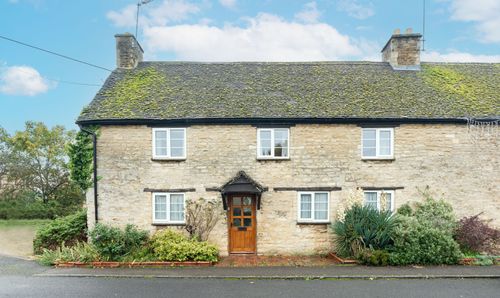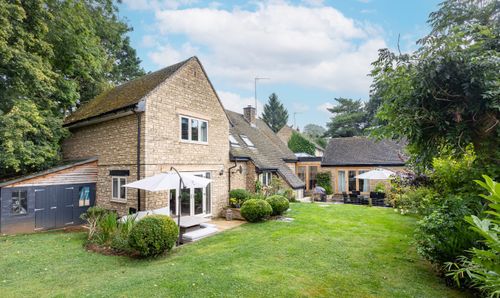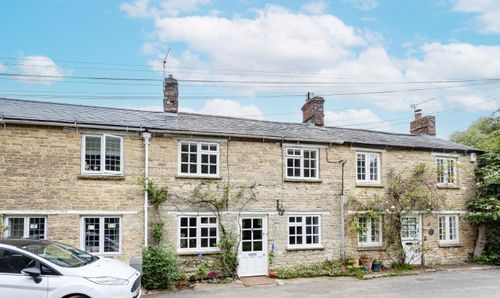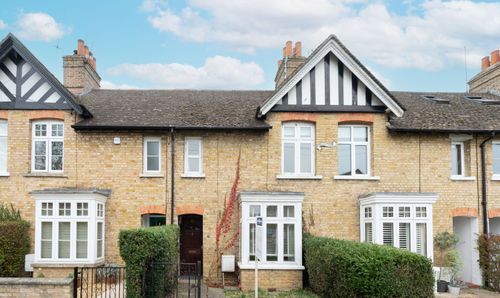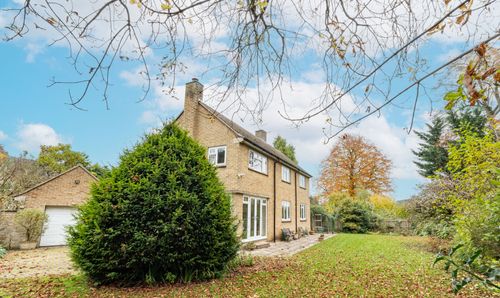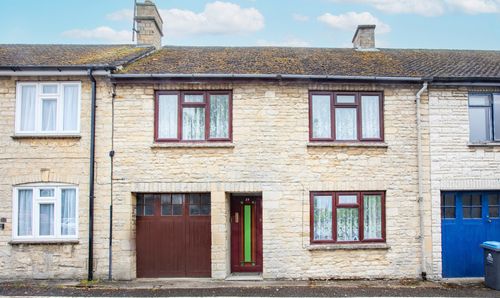Book a Viewing
Online bookings for viewings on this property are currently disabled.
To book a viewing on this property, please call Breckon & Breckon, on 01993 811881.
3 Bedroom Terraced House, Park End, Bladon, OX20
Park End, Bladon, OX20

Breckon & Breckon
Breckon & Breckon, 34 High Street
Description
Set in the historic and well placed Oxfordshire village of Bladon is this immaculately presented modern cottage unfolding over three floors, in a small private development, tucked away in an elevated yet secluded position. Combining the tradition style of its stone façade with a contemporary internal finish, the house offers a wonderfully bright and inviting living arrangement, with an ‘L’ shaped kitchen/dining room with breakfast bar that overlooks the enclosed rear garden. The sitting room is at the front of the plan with a feature fireplace and there’s a spacious entrance hall with adjoining cloakroom.
The first floor offers two double bedrooms along with the family bathroom and the second floor is given entirely to the principle bedroom with en-suite shower.
The rear garden is landscaped and well orientated, welcoming both morning and evening sun. There is a single garage in a block of three with parking in front.
Bladon is perhaps best known as the burial place of Sir Winston Churchill (St Martin's Church). The entrance to Blenheim Park lies in the village and provides a 1 mile walk across the Park to the historic town of Woodstock. Bladon has a primary school and village pub. A comprehensive range of shopping and leisure facilities are available in the local market towns of Woodstock (2 miles) and Witney (7 miles). There is a regular bus service to Oxford, via Woodstock and Oxford Parkway railway station. It also goes to Witney via Long Hanborough railway station.
EPC Rating: C
Virtual Tour
https://my.matterport.com/show/?m=rJki63jnptKKey Features
- Immaculately presented modern cottage unfolding over three floors.
- Set in an historic and well placed Oxfordshire village with great transport links and country walks nearby.
- Three spacious double bedrooms, including a principle bedroom with en suite shower.
- Easy access to Blenheim Park and the community owned pub in the village
- ‘L’ shaped kitchen/dining room with breakfast bar that overlooks the enclosed rear garden.
- Single garage and allocated parking.
Property Details
- Property type: House
- Price Per Sq Foot: £434
- Approx Sq Feet: 1,326 sqft
- Plot Sq Feet: 3,369 sqft
- Council Tax Band: D
Floorplans
Outside Spaces
Garden
Parking Spaces
Garage
Capacity: 1
Location
Properties you may like
By Breckon & Breckon






















