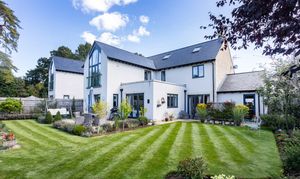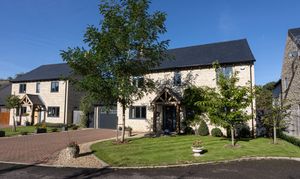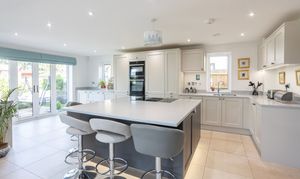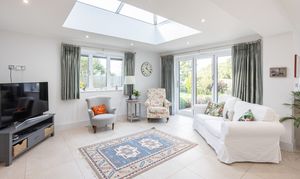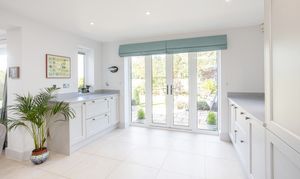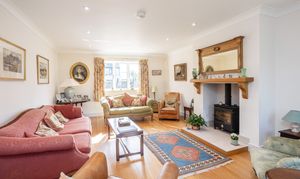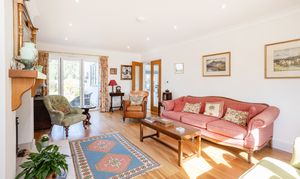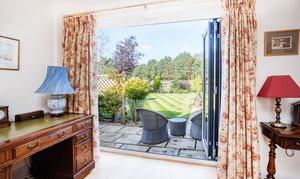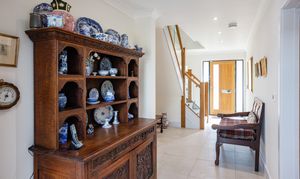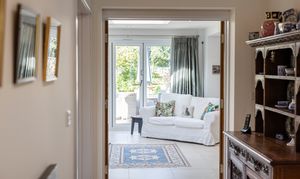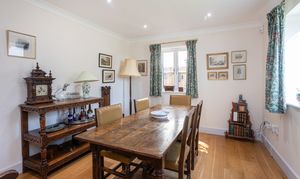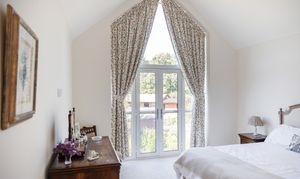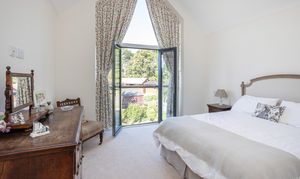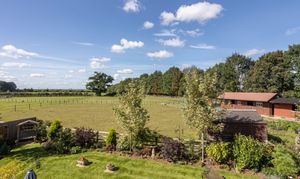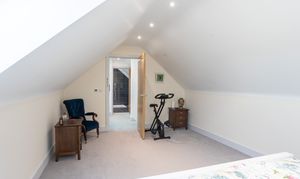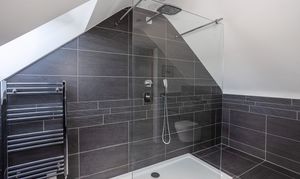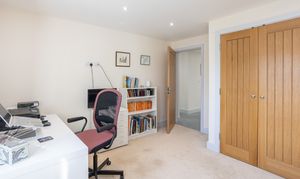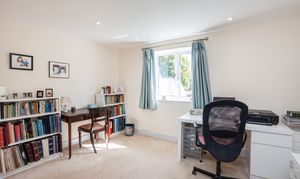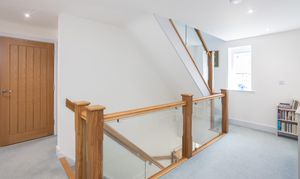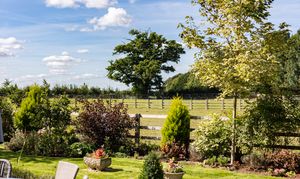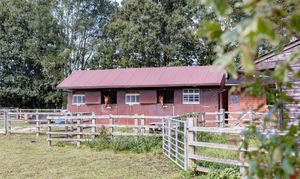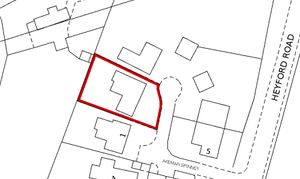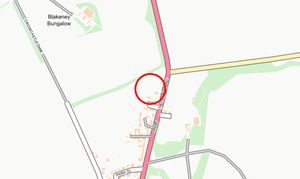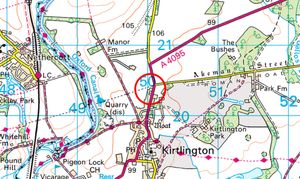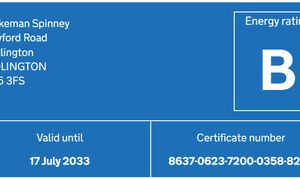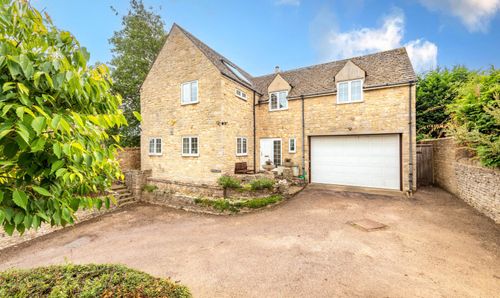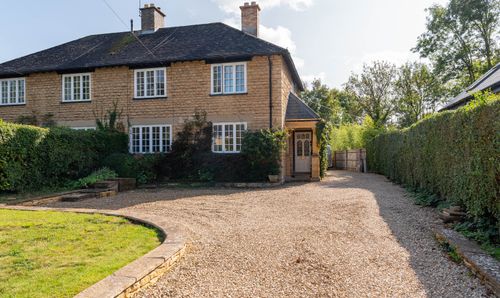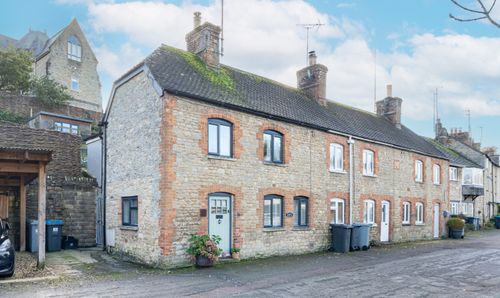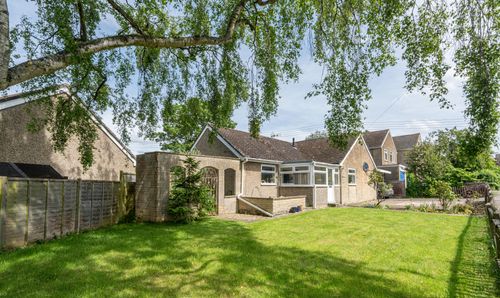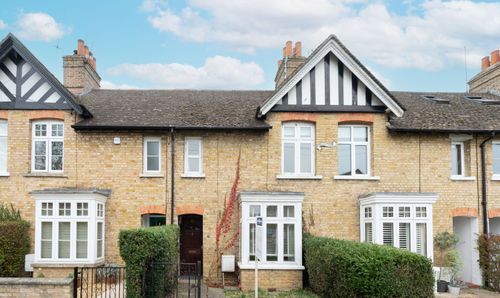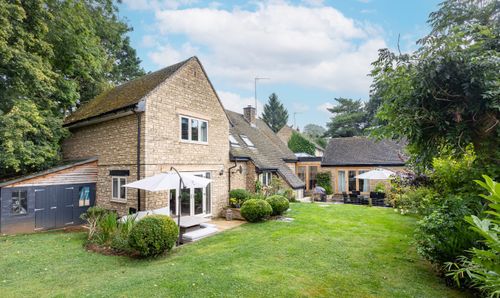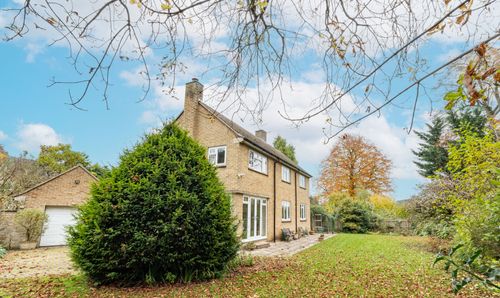Book a Viewing
Online bookings for viewings on this property are currently disabled.
To book a viewing on this property, please call Breckon & Breckon, on 01993 811881.
5 Bedroom Detached House, Heyford Road, Kirtlington, OX5
Heyford Road, Kirtlington, OX5

Breckon & Breckon
Breckon & Breckon, 34 High Street
Description
An immaculately presented five bedroom family home set in one of West Oxfordshire’s most popular villages. Having been built only four years ago by renowned local developer H Willis Ltd, the property still retains the feel of a new build but with the added benefit of a mature, landscaped garden.
The house is extremely flexible with accommodation over three floors. The ground floor layout includes a dual aspect sitting room over 22’ long, which enjoys a feature fireplace with woodburning stove and bi-folding doors out on the west facing garden. Double doors lead through to the open plan kitchen / family room which is the real heart of this home with stunning Lantern skylight, large island unit, both bi-folding and French doors across the rear wall, seamlessly merging indoor and outdoor living. There is a useful laundry/utility room with side access – useful for bringing in muddy dogs after a walk across the fields! There is also an additional reception room, currently utilised as a formal dining room, but if required consideration could certainly be given to converting the adjacent generous cloakroom into a wet room and creating a ground floor suite.
Four bedrooms and three bathrooms sit on the first floor, each bedroom being a generous double and all benefit from ample fitted wardrobes. The principal suite is fantastic, with a striking floor to ceiling window with Juliette balcony making the most of the envious pastureland views.
Another bedroom sits on the top floor, again with generous storage and ensuite creating an admirable second suite.
The rear west facing garden has been curated by the current and only owners with mature shrubs, trees and flower beds with a small pond, lawns and a good-sized patio for alfresco entertaining.
Driveway parking in addition to the adjoining garage with electric up and over door. There is underfloor heating throughout the property, powered by an air-source heat pump. The house also benefits from Category 6 wiring system throughout.
Kirtlington is an attractive and much sought after village approximately 8 miles north of Oxford. It has two village greens and a duck pond, a well-regarded primary school, parish church, a pub and a pub restaurant. There is a bus service to Oxford and Bicester and railway stations at the local market town of Bicester and Oxford Parkway at Kidlington, with services to London (Marylebone or Paddington). The M40 (Jn.9) is approximately 7 miles, giving access to London and the Midlands.
EPC Rating: B
Virtual Tour
https://my.matterport.com/show/?m=K88AtwPq783Key Features
- Five bedrooms and four bathrooms
- Built only four years ago by renowned local developer Henry Willis Ltd
- Picturesque village location with excellent commuter links
- Three flexible reception rooms to the ground floor
- Air source heat pump providing underfloor heating across all floors
- Category 6 wiring system throughout
- IRISCO app controlled security system for peace of mind
Property Details
- Property type: House
- Price Per Sq Foot: £492
- Approx Sq Feet: 2,540 sqft
- Plot Sq Feet: 6,405 sqft
- Council Tax Band: G
Floorplans
Outside Spaces
Garden
West facing landscaped garden
Parking Spaces
Garage
Capacity: 1
Driveway
Capacity: 4
Location
Properties you may like
By Breckon & Breckon
