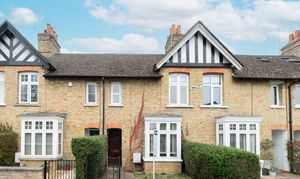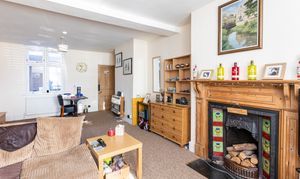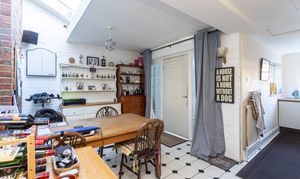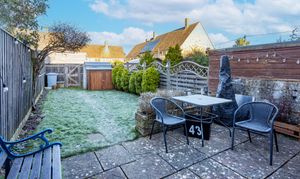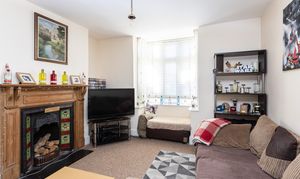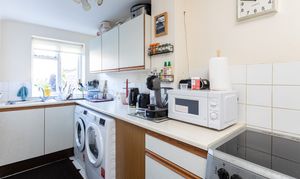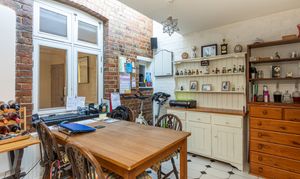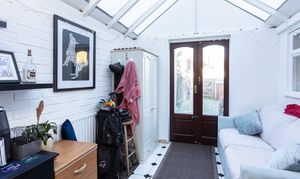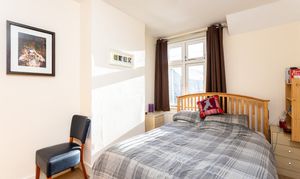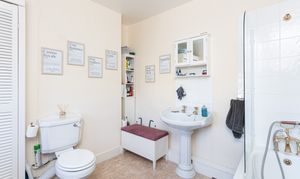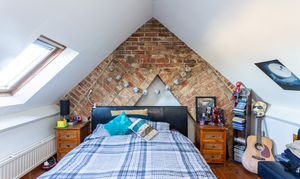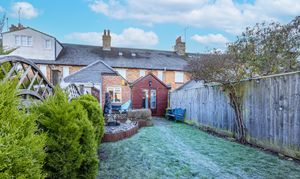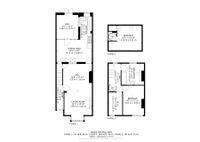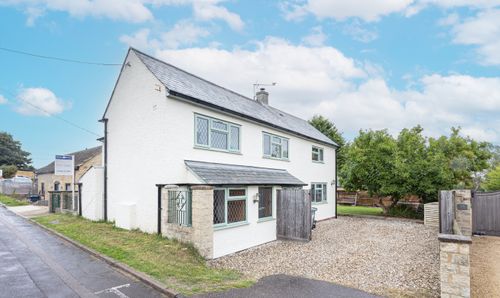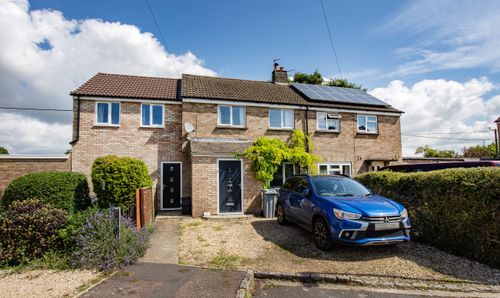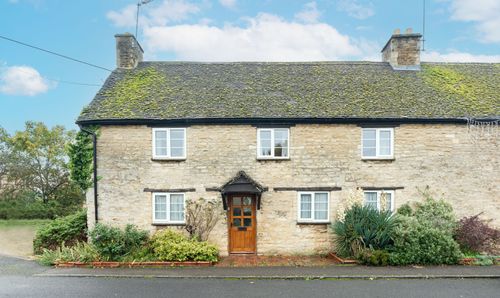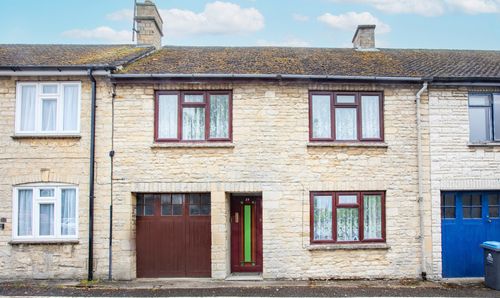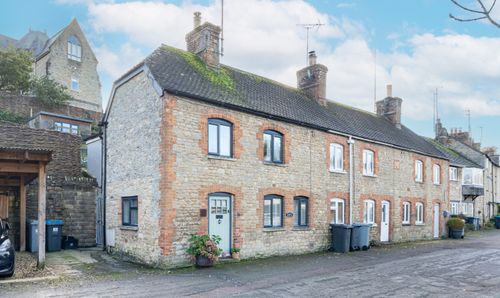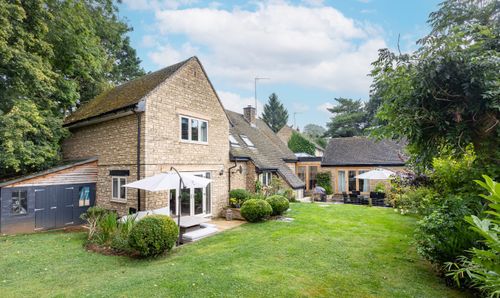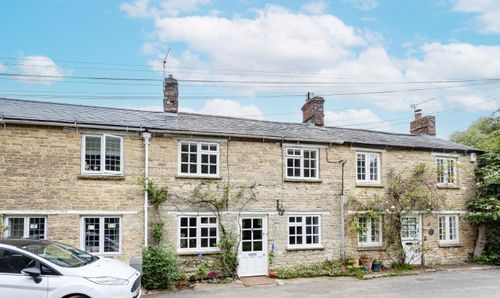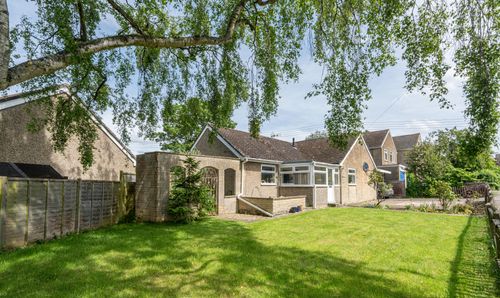Book a Viewing
Online bookings for viewings on this property are currently disabled.
To book a viewing on this property, please call Breckon & Breckon, on 01993 811881.
3 Bedroom Mid-Terraced House, Hensington Road, Woodstock, OX20
Hensington Road, Woodstock, OX20

Breckon & Breckon
Breckon & Breckon, 34 High Street
Description
This well-proportioned three-bedroom Victorian home unfolds over nearly 1300 Sq Ft across three floors. The property is set back from the road and sits in an attractive terrace, characterised by its brick fronted façade, and just a short walk from the centre of Woodstock and its plethora of shops, pubs, restaurants and cafes.
Approached via a gated front garden, once inside there is an entrance hallway that leads to a large double reception room with feature fireplace and box bay window. The ‘L’ shaped kitchen/dining room is positioned at the rear of the plan, adjacent to a light-filled conservatory that opens to the private rear garden.
On the first floor there are two bedrooms and a large family bathroom. The loft room occupies the second floor, with an exposed brick feature wall, Velux skylights and eaves storage.
Externally, the front garden is paved with mature hedging, there is a private rear garden mainly laid to lawn with rear gated access from Green Lane. The property offers potential to extend and a reconfigure subject to the usual consent.
EPC Rating: D
Virtual Tour
https://my.matterport.com/show/?m=W5dxkJmSrQKKey Features
- Three bedrooms and a large family bathroom.
- Short walk to Woodstock and its many amenities.
- Potential to extend and reconfigure subject to the usual consent.
- Large reception room and ‘L’ shaped kitchen/dining room with adjoining conservatory.
- Attractive brick fronted Victorian Terrace house.
- Front and rear garden with rear access.
Property Details
- Property type: House
- Price Per Sq Foot: £378
- Approx Sq Feet: 1,256 sqft
- Property Age Bracket: Victorian (1830 - 1901)
- Council Tax Band: C
Floorplans
Outside Spaces
Front Garden
The front garden is paved with mature hedging.
Rear Garden
There is a private rear garden mainly laid to lawn with rear gated access from Green Lane.
Location
Properties you may like
By Breckon & Breckon
