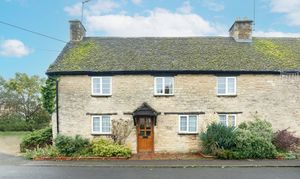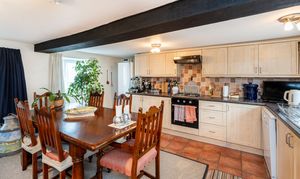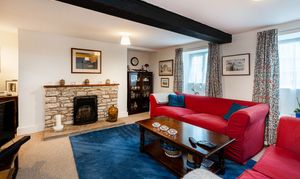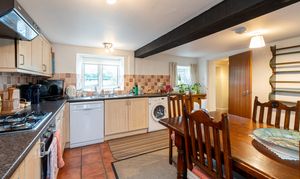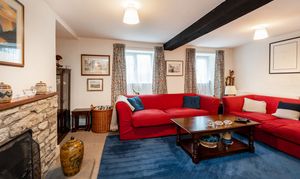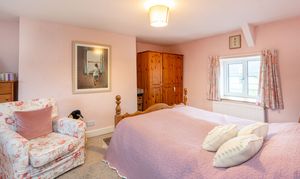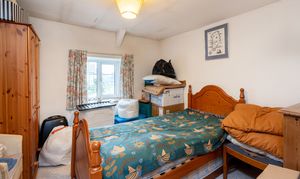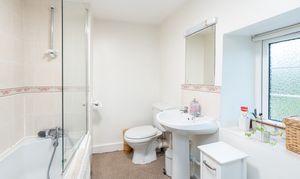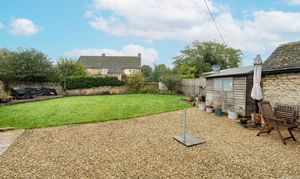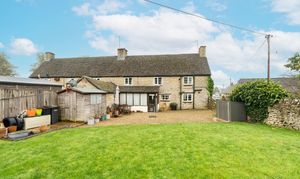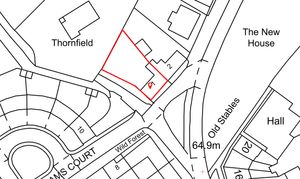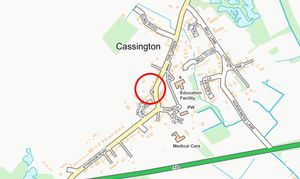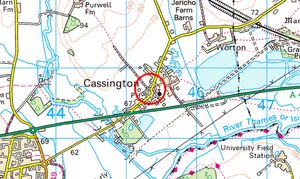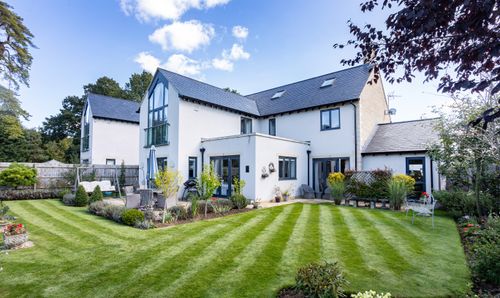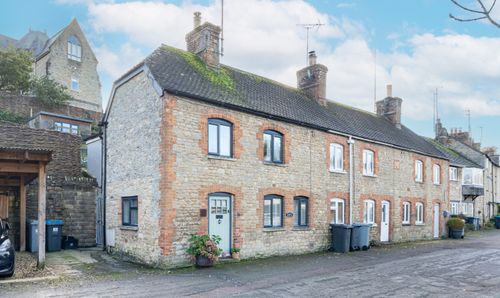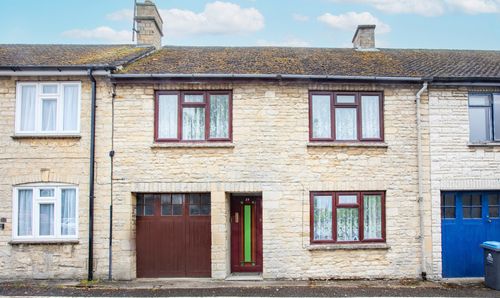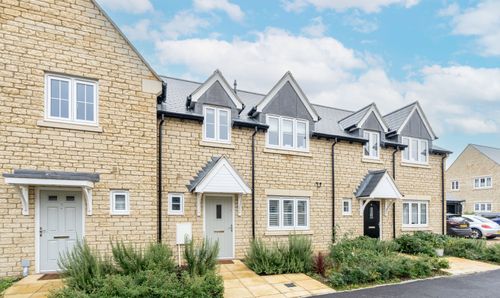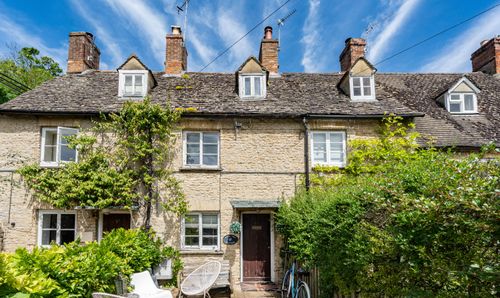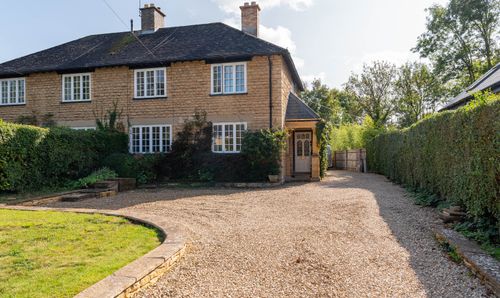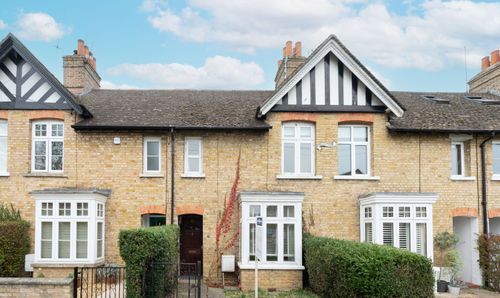Book a Viewing
Online bookings for viewings on this property are currently disabled.
To book a viewing on this property, please call Breckon & Breckon, on 01993 811881.
3 Bedroom Semi Detached Cottage, The Green, Cassington, OX29
The Green, Cassington, OX29

Breckon & Breckon
Breckon & Breckon, 34 High Street
Description
This charming stone-built period cottage is positioned in the heart of the village, overlooking the village green. The home, which extends to nearly 1200 Sq Ft, has been well maintained throughout and offers a series of well-balanced living spaces arranged over two floors.
Set back from the road, its Cotswold stone façade is punctuated by 5 elegant windows and exposed timber lintels. Once inside, there is a large dual aspect kitchen/dining room with views towards the front aspect and rear garden. The reception room sits to the right of the plan with two windows towards the village green and an open fireplace with stone surround. To the rear of the plan is a garden room with storage space.
On the first floor there are three double bedrooms, a family bathroom and a large landing with storage cupboards.
Externally, there is driveway parking at the rear of the property. The garden is mainly laid to lawn with a decked seating area, wrapped within an attractive stone wall. There are beautiful countryside walks nearby.
Cassington, mentioned in the Domesday Book under the name of Cersetun, is a village 5 miles west of Oxford. It centres round a village green and has a mainly Norman parish church and a mediaeval Manor House. There is a well respected primary school and two public houses. Bus service to Oxford and the village lies off the A40 trunk road, giving access to the local market town of Witney (6 miles) and the west. A commuter rail service to London is available at nearby Long Hanborough (Paddington) and Oxford Parkway at Water Eaton (Marylebone).
EPC Rating: D
Virtual Tour
https://my.matterport.com/show/?m=rqGkN4mQLfvKey Features
- A charming stone-built period cottage, positioned in the heart of the village, overlooking the village green.
- Large dual aspect kitchen/dining room with views towards the front aspect and rear garden.
- Three double bedrooms and a family bathroom on the first floor.
- Driveway parking at the rear of the property, and residents on street parking.
- Reception room with two windows towards the village green and an open fireplace.
- The garden is mainly laid to lawn with a decked seating area.
Property Details
- Property type: Cottage
- Price Per Sq Foot: £448
- Approx Sq Feet: 1,172 sqft
- Plot Sq Feet: 3,315 sqft
- Council Tax Band: D
Floorplans
Outside Spaces
Garden
Large rear garden, mainly laid to lawn with decked seating area.
Parking Spaces
Off street
Capacity: 1
Off street parking to the rear of the property and residents on street parking.
Location
Properties you may like
By Breckon & Breckon
