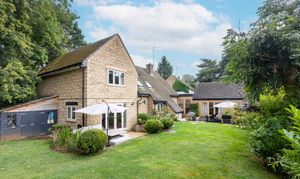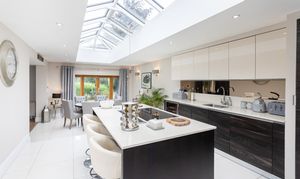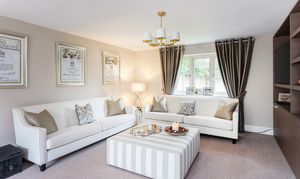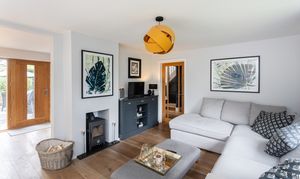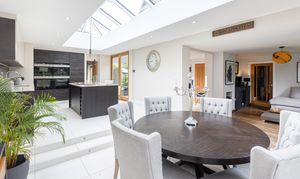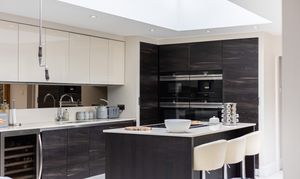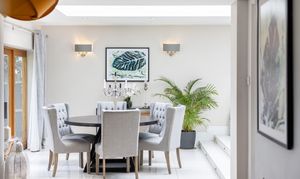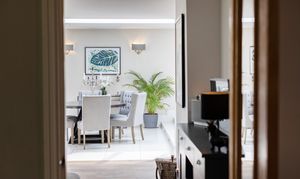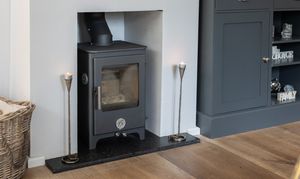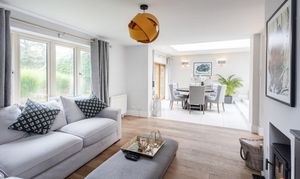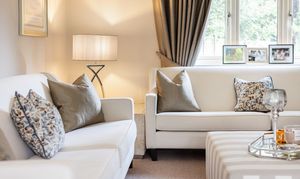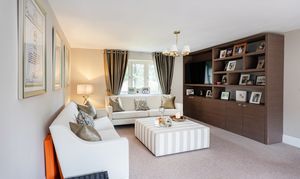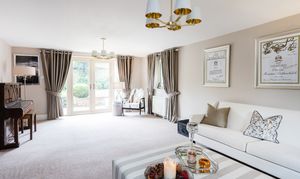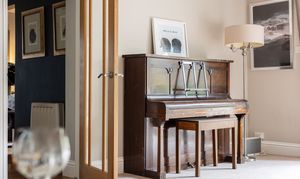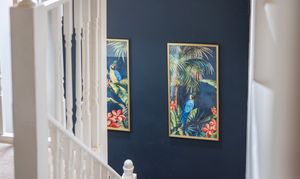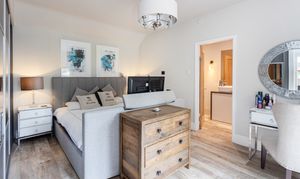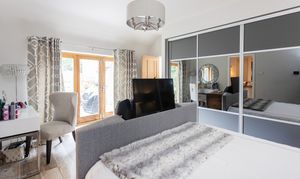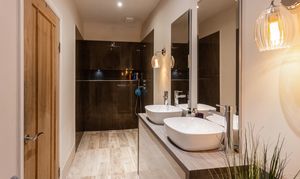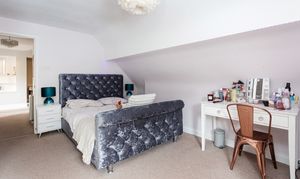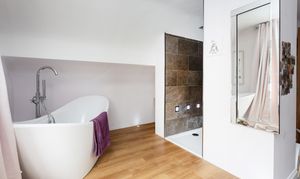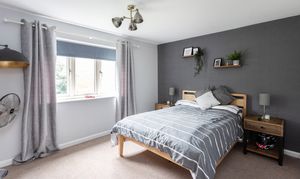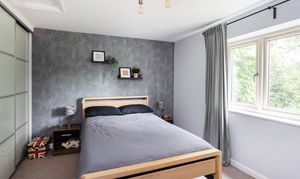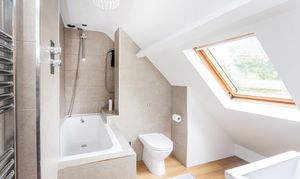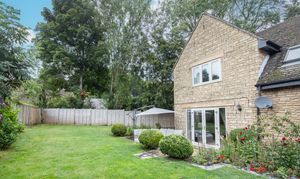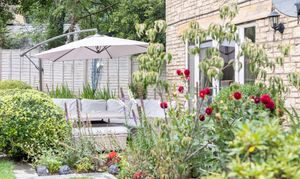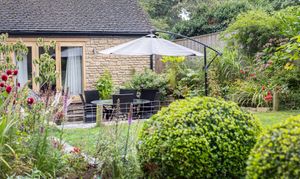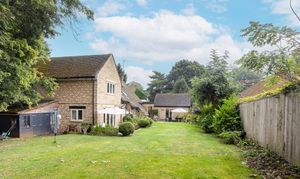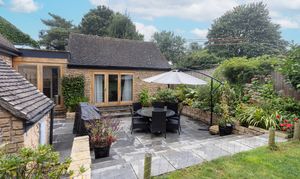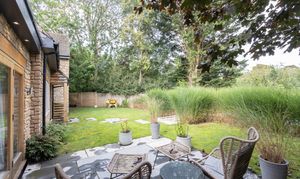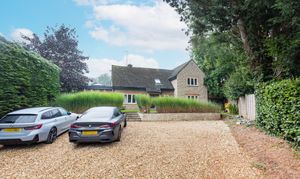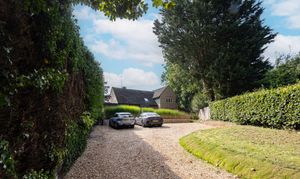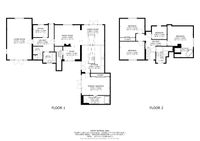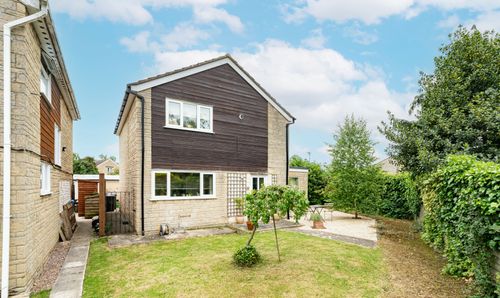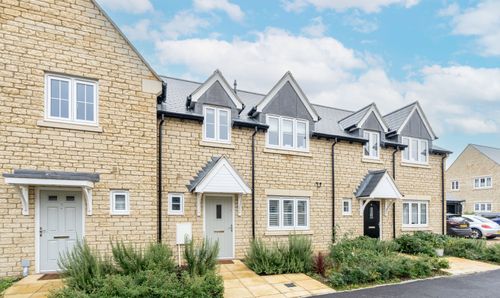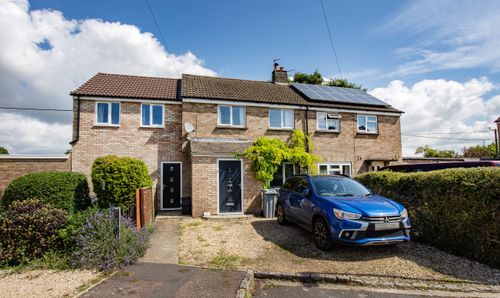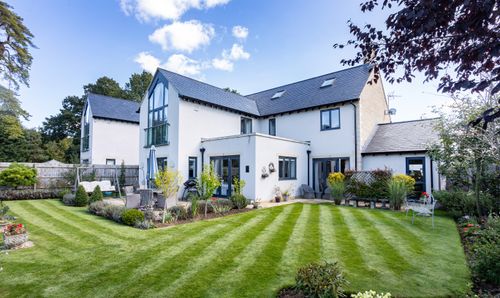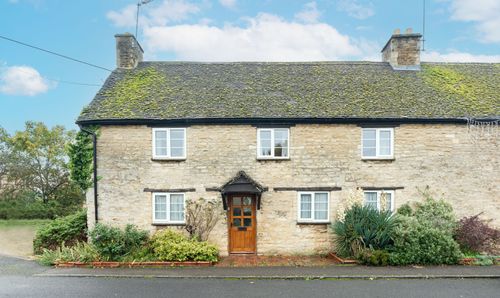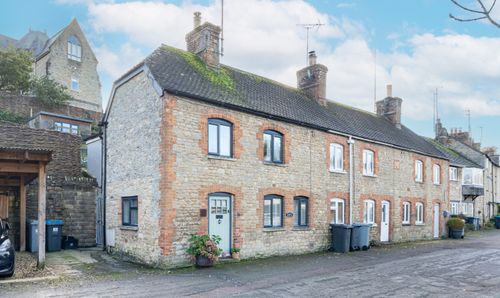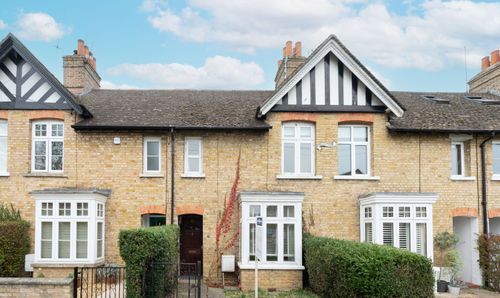Book a Viewing
Online bookings for viewings on this property are currently disabled.
To book a viewing on this property, please call Breckon & Breckon, on 01993 811881.
5 Bedroom Detached House, South Newington, Oxfordshire, OX15
South Newington, Oxfordshire, OX15

Breckon & Breckon
Breckon & Breckon, 34 High Street
Description
Tucked away off the road, and screened by beautiful mature trees is this exemplary five-bedroom family home that has been subject to a large extension and detailed renovation by the current owners. The interior living space extends to nearly 2500 Sq Ft across two storeys with each room designed to a high standard, and all ground floor spaces connecting effortlessly to the outdoors with glazed casement doors to the front and rear gardens.
The house is approached via a long, gravelled driveway, giving way to generous previsions of off-street parking, and a raised front garden with lawn and patio seating area. Once inside a central entrance hall leads to a large 23 ft dual aspect reception rooms with bifold doors to the rear garden. To the left of the plan is an ‘L’ shaped kitchen/dining/family room with multiple aspects, casement doors to the front garden and a large roof lantern that welcomes a wonderful quality of natural light into the space. The kitchen is fitted to an excellent standard, characterised its large central island and contrasting cabinetry. A principal suite is position on the ground floor with fitted wardrobes, an en suite shower with dual sinks, and further casement doors to the rear garden. Additional there is a ground floor study and bathroom.
On the first floor there is a family bathroom and four well-proportioned bedrooms, include a large double with en suite shower and bath.
Externally, the front garden is raised and cleverly screen from the driveway, with a lawn and patio area. The large rear garden is south facing with two patio seating areas off the house. Both gardens offer complete privacy and are surrounded by mature tree, offering a wonderful sense of tranquillity.
EPC Rating: D
Virtual Tour
https://my.matterport.com/show/?m=ssQUgpY91KiKey Features
- Exemplary five-bedroom family home that has been subject to a large extension and renovation by the current owners.
- Each ground floor space connects effortlessly to the outdoors with glazed bifold doors to the front and rear gardens.
- Ground floor principal suite with fitted wardrobes and en suite shower with dual sinks.
- On the first floor there is a family bathroom and four bedrooms, include a large double with en suite shower and bath.
- A long gravelled driveway, giving way to generous previsions of off-street parking.
- Front and rear gardens mainly laid to lawn with multiple patio seating areas off the house.
- ‘L’ shaped kitchen/dining/family room and separate reception room.
Property Details
- Property type: House
- Price Per Sq Foot: £347
- Approx Sq Feet: 2,448 sqft
- Plot Sq Feet: 10,258 sqft
- Council Tax Band: TBD
Floorplans
Outside Spaces
Rear Garden
Large south facing rear garden, mainly laid to lawn with two patio seating areas off the house.
Front Garden
Private front garden with lawn, mature trees and patio seating area.
Parking Spaces
Driveway
Capacity: 5
Large gravelled driveway with generous previsions of off street parking.
Location
Properties you may like
By Breckon & Breckon
