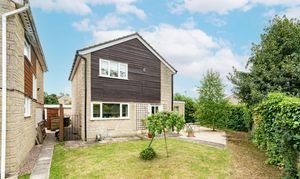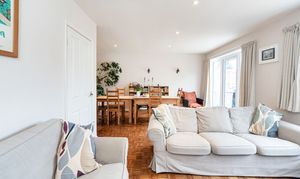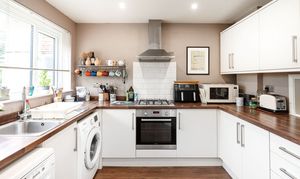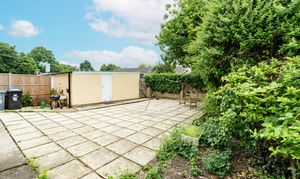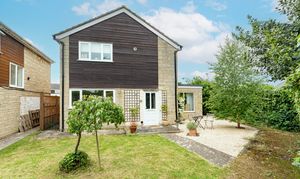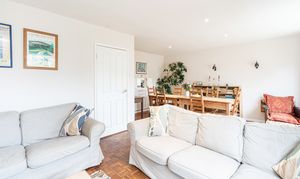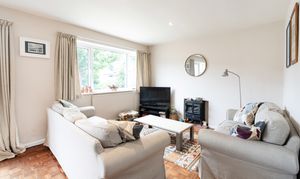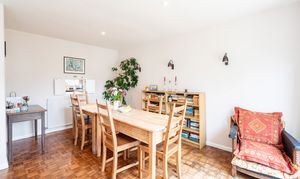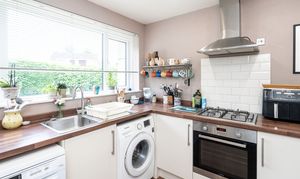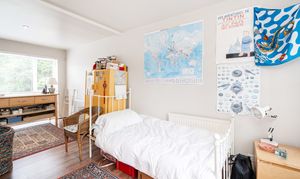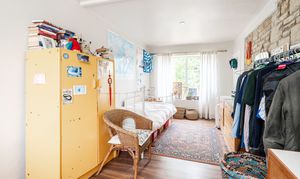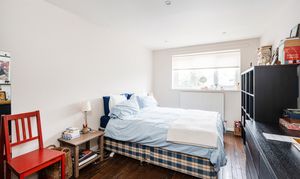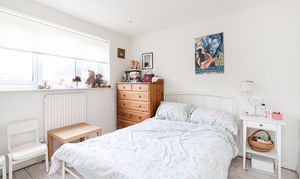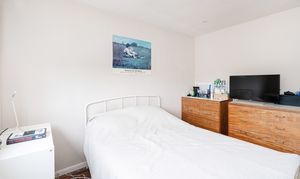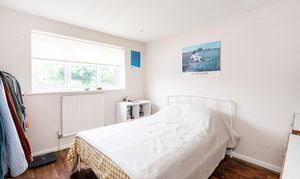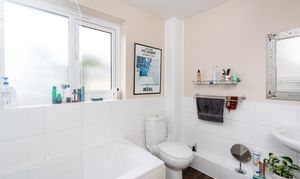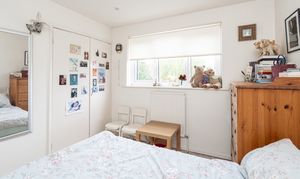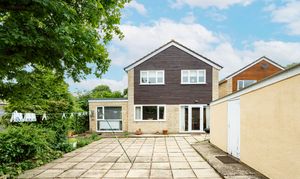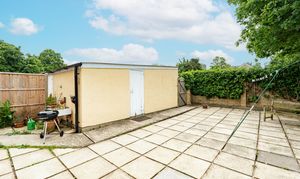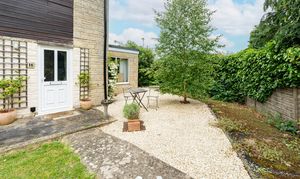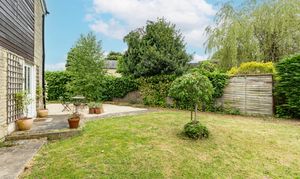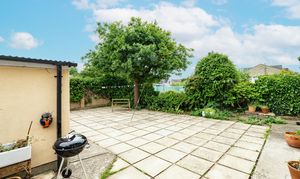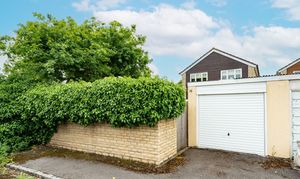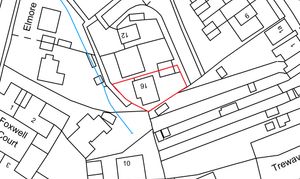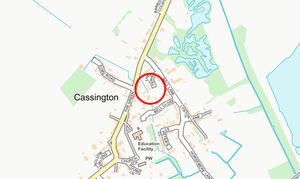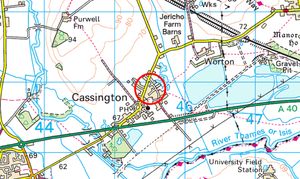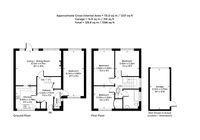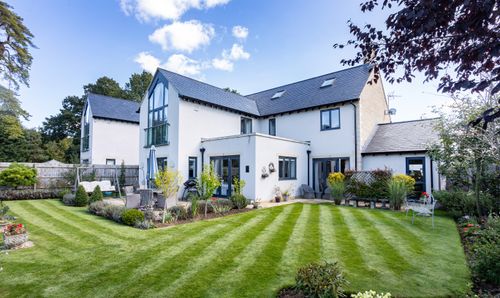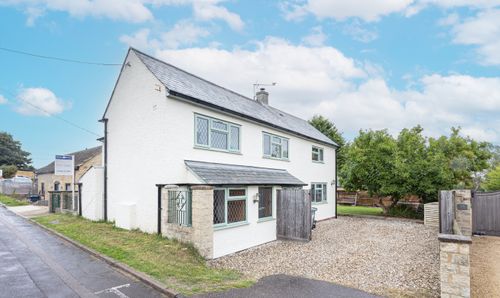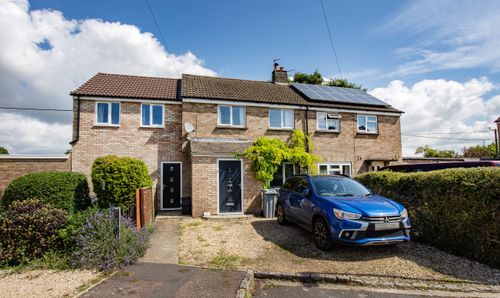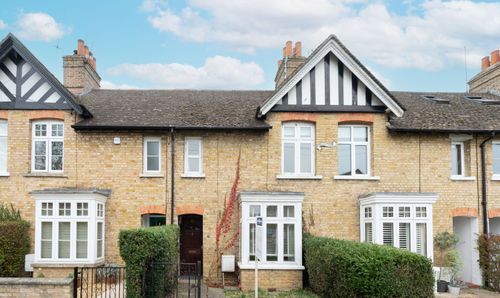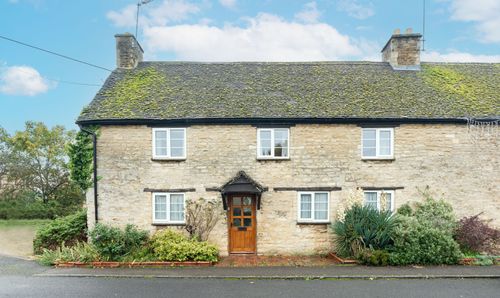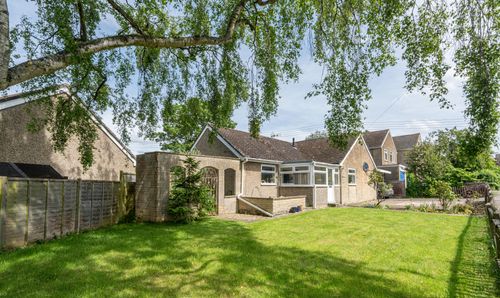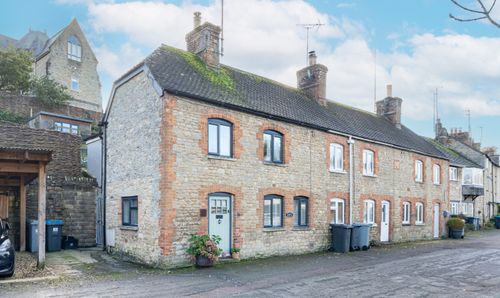Book a Viewing
Online bookings for viewings on this property are currently disabled.
To book a viewing on this property, please call Breckon & Breckon, on 01993 811881.
4 Bedroom Detached House, The Tennis, Cassington, OX29
The Tennis, Cassington, OX29

Breckon & Breckon
Breckon & Breckon, 34 High Street
Description
A four-bedroom detached family home at the end of a cul de sac location in the sought after village of Cassington. The property is well presented and benefits from a single storey extension to the ground floor that could have a number of uses but is currently used as a fourth bedroom.
From the entrance hall there is access to all the downstairs accommodation to include the fitted kitchen to the front of the property, living/dining room with original Parquet flooring, rear window and patio doors overlooking the rear garden. Also downstairs there is the additional reception room/bedroom and a cloakroom. The first floor then has three bedrooms and the family bathroom to service all the bedrooms.
Outside to the rear is the low maintenance paved garden which is fully enclosed but with rear access and a door into the detached single garage with up and over door. The front garden is mainly shingled to allow a further seating area for the westerly evening sun.
Cassington, mentioned in the Domesday Book under the name of Cersetun, is a village 5 miles west of Oxford. It centres round a village green and has a mainly Norman parish church and a mediaeval Manor House. There is a well respected primary school and two public houses. Bus service to Oxford and the village lies off the A40 trunk road, giving access to the local market town of Witney (6 miles) and the west. A commuter rail service to London is available at nearby Long Hanborough (Paddington) and Oxford Parkway at Water Eaton (Marylebone).
EPC Rating: D
Virtual Tour
https://my.matterport.com/show/?m=mqTjfa5QhydKey Features
- Three / Four Bedroom detached family set at the end of a private Cul de sac in Cassington
- 'L' Shape living room , fitted kitchen and a further reception room/bedroom to the ground floor
- Three bedrooms and the family bathroom to the first floor
- Low maintenance paved rear garden with rear access. Further shingled garden area to the front of the house to benefit from the evening sun
- Single garage with up and over door and pedestrian access from the garden
Property Details
- Property type: House
- Plot Sq Feet: 3,057 sqft
- Property Age Bracket: 1960 - 1970
- Council Tax Band: E
Floorplans
Outside Spaces
Garden
Low maintenance rear garden with rear access along with side access into the Single garage
Parking Spaces
Garage
Capacity: 1
Location
Properties you may like
By Breckon & Breckon
