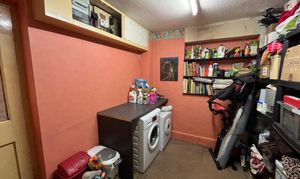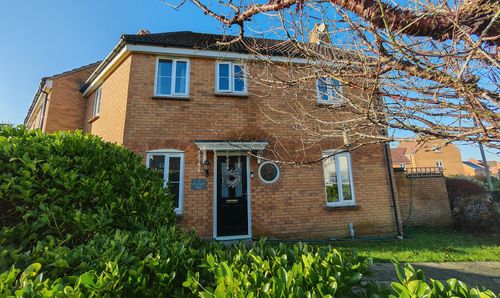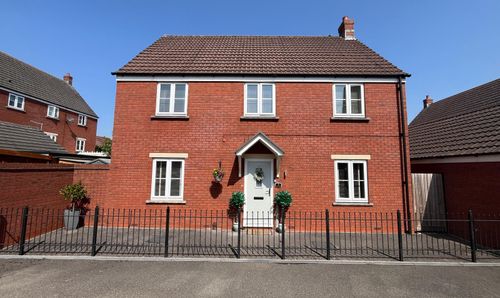3 Bedroom Detached House, Chantry Gardens, Southwick, BA14
Chantry Gardens, Southwick, BA14
Description
Welcome to this 3 bedroom detached house situated in a popular location close to a picturesque country park. As you pull up, you'll be greeted by ample parking space and a convenient garage, perfect for storage or keeping your vehicle secure. This extended property boasts a wealth of space and features that will make you feel right at home.
Inside, you'll find a wonderfully light-filled living room, ideal for relaxing and entertaining guests. The kitchen is a focal point of the home, offering a bespoke entertainment space for all your culinary creations. Upstairs, the bedrooms provide a cosy retreat, while the extended layout ensures plenty of room for everyone to enjoy. This could be it - the fabulous family home you've been searching for.
Step outside into the charming rear garden, complete with a range of features including a gravel seating area, a peaceful pond, and access to the front of the property. The additional L-shaped garden area provides even more space for outdoor activities and relaxation. With driveway parking and a garage equipped with power and light, this property offers both convenience and comfort for your every-day needs. Don't miss out on the opportunity to make this delightful property your own.
Inside, you'll find a wonderfully light-filled living room, ideal for relaxing and entertaining guests. The kitchen is a focal point of the home, offering a bespoke entertainment space for all your culinary creations. Upstairs, the bedrooms provide a cosy retreat, while the extended layout ensures plenty of room for everyone to enjoy. This could be it - the fabulous family home you've been searching for.
Step outside into the charming rear garden, complete with a range of features including a gravel seating area, a peaceful pond, and access to the front of the property. The additional L-shaped garden area provides even more space for outdoor activities and relaxation. With driveway parking and a garage equipped with power and light, this property offers both convenience and comfort for your every-day needs. Don't miss out on the opportunity to make this delightful property your own.
Key Features
- 3 Bedroom Detached
- Popular Location Close to Country Park
- Ample Parking and Garage
- Extended Property
Property Details
- Property type: House
- Property style: Detached
- Approx Sq Feet: 947 sqft
- Plot Sq Feet: 4,661 sqft
- Council Tax Band: C
Rooms
Entrance Hallway
Stairs to 1st floor, access to Utility room, under stair storage
Living Room / Diner
Double glazed window to front, open plan to the kitchen with dining space.
View Living Room / Diner PhotosKitchen
Double glazed window to side and rear, double glazed sliding doors to rear garden. Range of wall and base units, space for white goods, sink unit.
View Kitchen PhotosBathroom
Double glazed window to side and rear. Panel P bath with shower over and shower screen, low level wc and sink unit.
View Bathroom PhotosFloorplans
Outside Spaces
Garden
Rear garden has a wonderful range of space, gravel seating area, pond, access to the front and additional L shaped garden area.
View PhotosParking Spaces
Garage
Capacity: 1
Garage with power and light
Location
Properties you may like
By Grayson Florence
Disclaimer - Property ID 4eeba60c-95b6-4511-a988-4691bd16da5d. The information displayed
about this property comprises a property advertisement. Street.co.uk and Grayson Florence makes no warranty as to
the accuracy or completeness of the advertisement or any linked or associated information,
and Street.co.uk has no control over the content. This property advertisement does not
constitute property particulars. The information is provided and maintained by the
advertising agent. Please contact the agent or developer directly with any questions about
this listing.









































