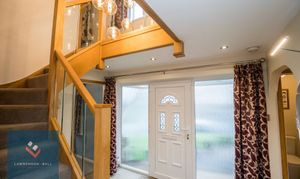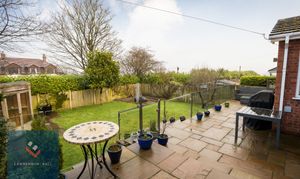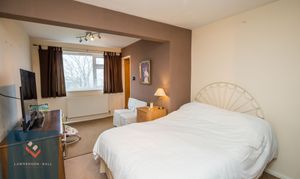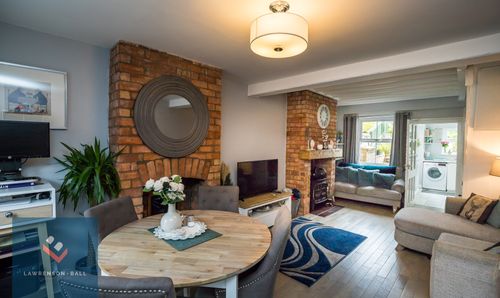4 Bedroom Detached House, Springbourne, Frodsham, WA6
Springbourne, Frodsham, WA6

Lawrenson Ball Independent Estate Agents
Kelsall Hall Hall Lane, Kelsall
Description
Lawrenson Ball are delighted to market this stunning family home. Situated on a very sought after development off Bradley Lane we anticipate a high level of interest as properties of this calibre and and location rarely come to the market. The property has been extended over the years to create a very spacious home that suits the modern family. To the ground floor there is a stunning entrance hallway, downstairs W/C, living room, study and the most fabulous kitchen/dining/family room. A gorgeous garden room for relaxing and enjoying the views to the rear garden. Upstairs there are four bedrooms, three of which are double and benefit from ensuite facilities and a beautiful family bathroom. Outside the rear garden is a good size with timber summer house, lawned garden and established shrubs. Integral garage, driveway parking for several vehicles, EV charger point. Neat front garden.
The property is located approximately a mile away from the centre of Frodsham. Frodsham is a very popular and vibrant market town with excellent amenities, schools and transport links. On the fringe of countryside with access to lovely walks and views over the Weaver Valley.
Early viewing is highly recommended for this lovely family home. Call Lawrenson Ball today to book your viewing.
Virtual Tour
https://my.matterport.com/show/?m=m8dfPmcnWq7Key Features
- BEAUTIFUL FOUR BEDROOM DETACHED PROPERTY
- HIGHLY SOUGHT AFTER LOCATION
- STUNNING KITCHEN/DINING/FAMILY ROOM
- THREE ENSUITES AND FAMILY BATHROOM
- CLOSE TO LOCAL AMENITIES AND BEAUTIFUL COUNTRYSIDE
- EV CHARGER POINT
- SOLAR PANELS
- LOVELY FAR REACHING VIEWS TO THE SURROUNDING COUNTRYSIDE
- VERY WELL PRESENTED THROUGHOUT
Property Details
- Property type: House
- Plot Sq Feet: 3,907 sqft
- Property Age Bracket: 1970 - 1990
- Council Tax Band: E
Rooms
Entrance Hallway
Entering the property through UPVC front door into this welcoming and spacious hallway. Neutrally decorated giving a bright and airy feel. Doors leading to the living room, downstairs W/C, integral garage, study, and kitchen. Elegant staircase in oak and glass rising to the first floor.
Living Room
Generously sized living room with a gorgeous gas fired log burner and timber mantle. Large UPVC window giving front aspect. Plush carpet and radiator. A lovely room to relax and enjoy the fire.
Study
A very useful home study with internal windows to give some natural light.
Downstairs W/C
Fitted with a modern W/C and hand basin. Tiled splash back and laminate floor.
Kitchen/Dining/Family room.
This wonderful space really is the heart of this fantastic property! Stretching the full width of the house, the kitchen is fitted with high quality oak shaker units and contrasting granite work surfaces. Integral appliances include a dishwasher and wine cooler. Freestanding range cooker. Spaces for an American style fridge/freezer, washing machine and tumble dryer. Large curved peninsular breakfast bar with curved granite top. Underfloor heating. Side door leading to the back garden. The dining space can accommodate a large table and chairs with ease and open plan into the garden room. A huge entertaining space to host the best parties.
Garden Room
Leading on from the kitchen into the garden room with its feature glazed door frame giving an abundance of natural light and lovely views to the rear garden. Double French doors allowing access onto the raised patio.
Master Bedroom
Double bedroom with views to the front aspect. Nicely decorated and carpeted. Leading through into the adjoining dressing room which has fitted wardrobes and dressing table, leading through into the ensuite.
Master ensuite
Spacious ensuite wet room fully tiled in neutral tones. Large walk in shower, wall hung basin and modern W/C. Chrome towel radiator.
Bedroom Two
A large, bright and airy double bedroom. Fitted wardrobes. Leading into the adjoining ensuite shower room fitted with shower, wall hung basin and traditional style W/C.
Bedroom Three
Very spacious bedroom with fitted wardrobes. Rear view aspect. Adjoining ensuite shower room.
Bedroom Four
A good sized single bedroom with fitted wardrobes. Front aspect. Radiator.
Family Bathroom
A beautiful family bathroom. Fitted with a free standing roll top slipper bath, traditional style pedestal sink and W/C. Period cast iron style radiator and towel rail. Black and White patterned floor tiles. Tongue and grooved wall panelling.
Floorplans
Outside Spaces
Front Garden
A neat front garden with lawn area and attractive borders.
Rear Garden
Leading out from the garden room onto the raised patio. Laid in Indian Stone paving and enclosed with aluminium and glass balustrades. Steps leading down onto the lawn area. Borders with established shrubs and trees. Timber summer house and shed. The garden is fully enclosed with timber fencing for privacy and security.
Parking Spaces
Driveway
Capacity: 2
Blocked paved driveway providing off road parking for at least two cars. EV charger point. Timber gate giving access to the side pathway.
Location
Properties you may like
By Lawrenson Ball Independent Estate Agents




































