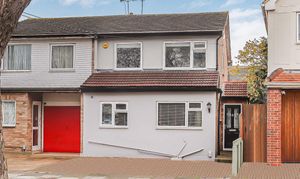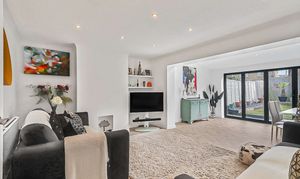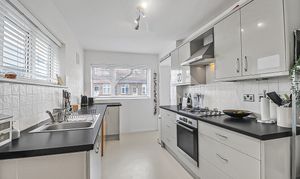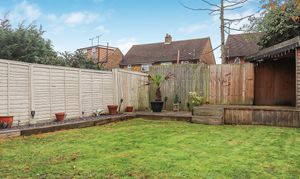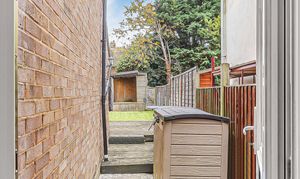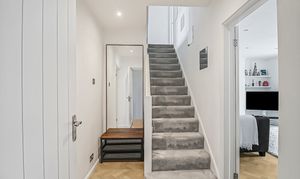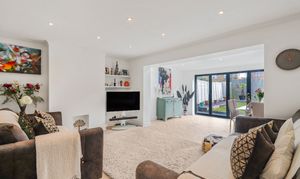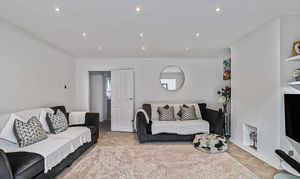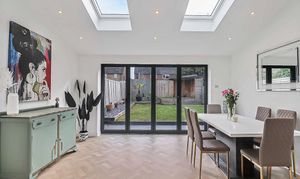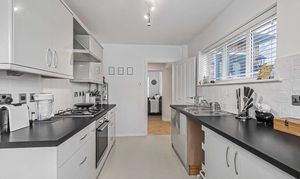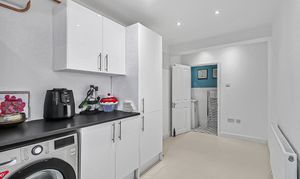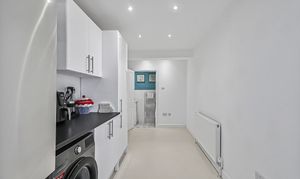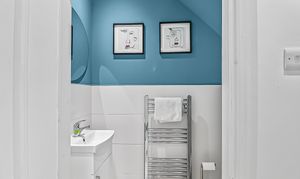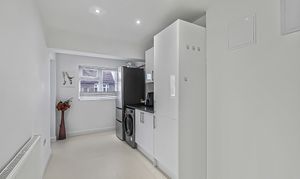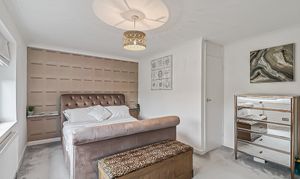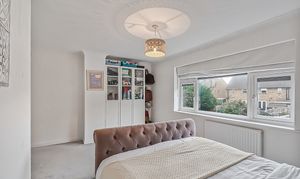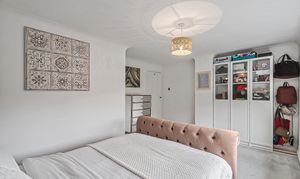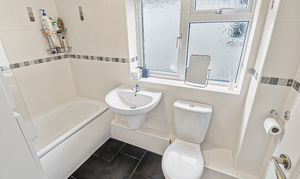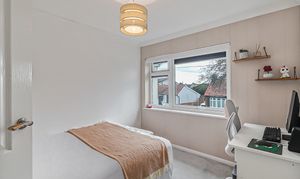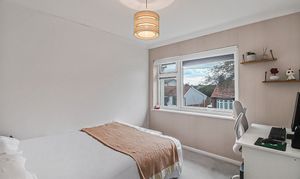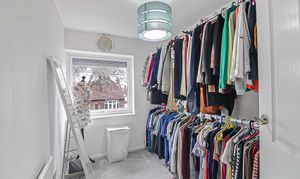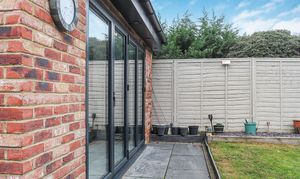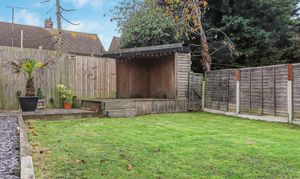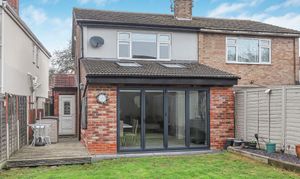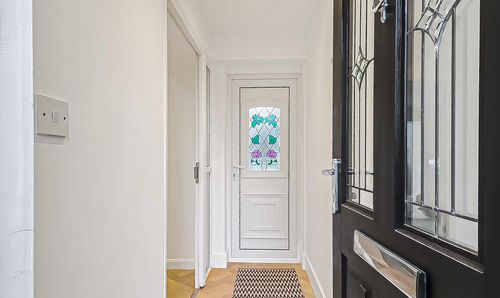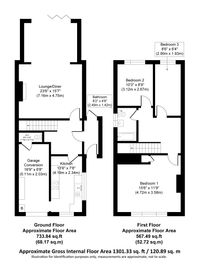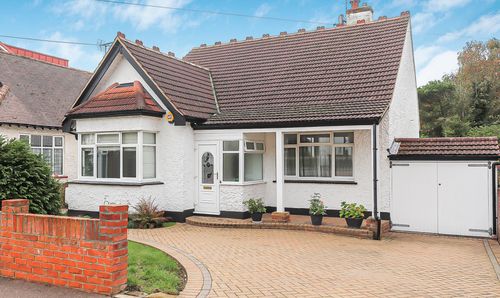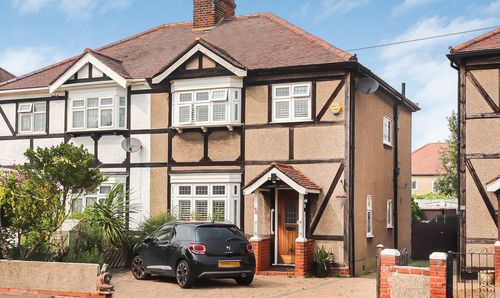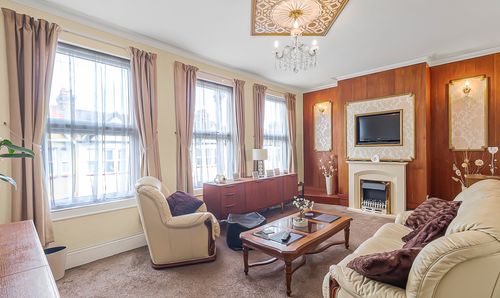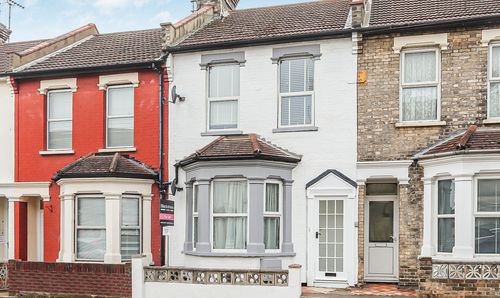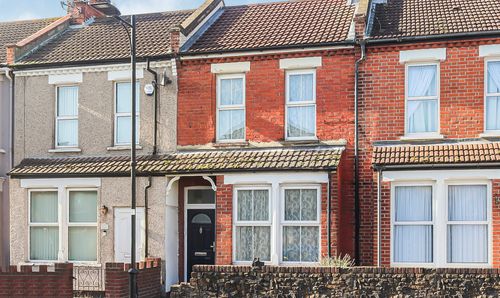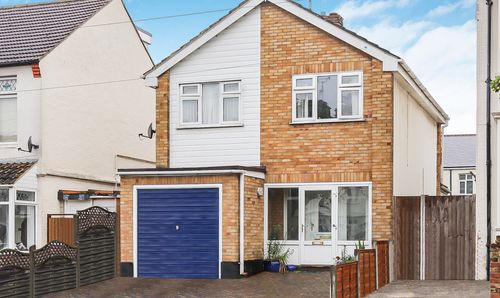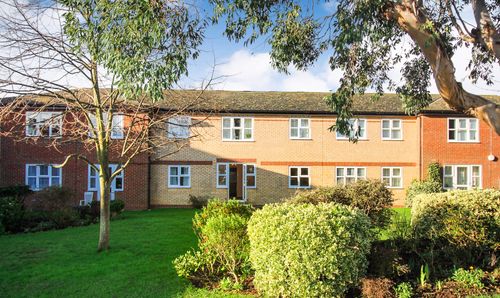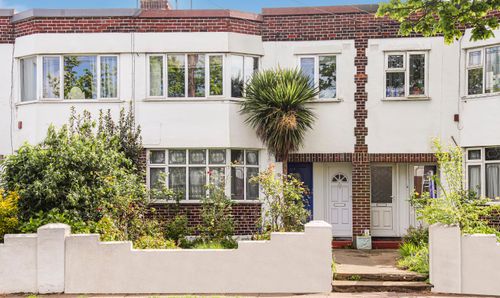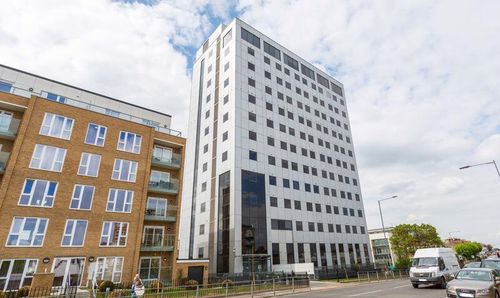Book a Viewing
To book a viewing for this property, please call Blackshaw Homes, on 01702 462 455.
To book a viewing for this property, please call Blackshaw Homes, on 01702 462 455.
For Sale
£400,000
In Excess of
3 Bedroom Semi Detached House, South Crescent, Southend-On-Sea, SS2
South Crescent, Southend-On-Sea, SS2

Blackshaw Homes
Blackshaw Homes Ltd, 451 Southchurch Road
Description
Presenting an outstanding opportunity to own an exceptional residence, this beautifully extended 3-bedroom semi-detached house showcases a perfect blend of luxury and contemporary living. Boasting a generous frontage with off-street parking for two cars, plus the convenience of a third parking space across the dropped kerb.
Upon entering the home, one is enveloped in a feeling of sophistication and style. The magnificent 23'6" lounge/diner is a standout feature, drenched in natural light streaming through skylights and bi-fold doors, creating a seamless connection with the outdoors.
The sleek, well-equipped kitchen seamlessly flows into the converted garage, currently utilised as a second kitchen/utility but offering boundless possibilities as an annexe or home office. A welcoming porch leads into a spacious entrance hall, providing convenient side access to the garden, while the stylish design elements and high-quality finishes elevate the overall aesthetic.
The first floor is dedicated to rest and relaxation, comprising an impressively sized master bedroom with garden views, built-in storage, and ample space for a king-size bed. Two further well-proportioned bedrooms and a modern bathroom, complete with a shower over the bath and heated towel rail, ensure comfort and convenience for all residents.
Outside, a delightful private rear garden awaits, featuring raised decked seating areas and lawn, providing an idyllic setting for outdoor entertaining and relaxation. This home is being offered for sale with no onward chain, enabling a quick and seamless transition for the new owners.
Situated on lovely South Crescent, this property boasts a prime location within walking distance to London Southend Airport, the mainline station (London Liverpool Street), a retail park, local convenience stores, and bus links. Motorists will appreciate the easy access to the A127 towards London, while families will benefit from an excellent selection of local schools, including the popular Eastwood Academy, along with a variety of Grammar and Private school options.
In summary, this residence embodies the epitome of modern living, offering a luxurious and versatile living space in a sought-after location. Viewing is highly recommended for those seeking a property that seamlessly combines style, comfort, and convenience.
EPC Rating: D
Upon entering the home, one is enveloped in a feeling of sophistication and style. The magnificent 23'6" lounge/diner is a standout feature, drenched in natural light streaming through skylights and bi-fold doors, creating a seamless connection with the outdoors.
The sleek, well-equipped kitchen seamlessly flows into the converted garage, currently utilised as a second kitchen/utility but offering boundless possibilities as an annexe or home office. A welcoming porch leads into a spacious entrance hall, providing convenient side access to the garden, while the stylish design elements and high-quality finishes elevate the overall aesthetic.
The first floor is dedicated to rest and relaxation, comprising an impressively sized master bedroom with garden views, built-in storage, and ample space for a king-size bed. Two further well-proportioned bedrooms and a modern bathroom, complete with a shower over the bath and heated towel rail, ensure comfort and convenience for all residents.
Outside, a delightful private rear garden awaits, featuring raised decked seating areas and lawn, providing an idyllic setting for outdoor entertaining and relaxation. This home is being offered for sale with no onward chain, enabling a quick and seamless transition for the new owners.
Situated on lovely South Crescent, this property boasts a prime location within walking distance to London Southend Airport, the mainline station (London Liverpool Street), a retail park, local convenience stores, and bus links. Motorists will appreciate the easy access to the A127 towards London, while families will benefit from an excellent selection of local schools, including the popular Eastwood Academy, along with a variety of Grammar and Private school options.
In summary, this residence embodies the epitome of modern living, offering a luxurious and versatile living space in a sought-after location. Viewing is highly recommended for those seeking a property that seamlessly combines style, comfort, and convenience.
EPC Rating: D
Key Features
- Beautifully extended 3-bed semi-detached, with breathtaking features
- Generous frontage with off-street parking for two cars, with the option to park a third across the dropped kerb
- Luxurious and contemporary home, filled with natural light and featuring high-quality finishes
- Magnificent 23'6" lounge/diner, bathed in natural light from skylights and bi-fold doors
- Sleek, well-equipped kitchen flowing into the contemporary converted garage
- The converted garage, equipped with a WC and currently used as a second kitchen/utility, offers a versatile space with potential for an annexe or home office
- Welcoming porch leading to a spacious entrance hall and convenient side access to garden
- Impressively sized master bedroom with garden views, featuring built-in storage and space for a king-size bed
- Two further well-proportioned bedrooms and a modern bathroom with a shower over the bath and heated towel rail
- A delightful private rear garden featuring raised decked seating areas and a lawn, ideal for entertaining guests
Property Details
- Property type: House
- Price Per Sq Foot: £297
- Approx Sq Feet: 1,345 sqft
- Plot Sq Feet: 2,282 sqft
- Property Age Bracket: 1960 - 1970
- Council Tax Band: C
Rooms
First Floor Landing
Access to Loft Space
Loft Space
Floorplans
Outside Spaces
Parking Spaces
Location
Properties you may like
By Blackshaw Homes
Disclaimer - Property ID 506b8465-8365-4ab0-b086-52d71d9600e6. The information displayed
about this property comprises a property advertisement. Street.co.uk and Blackshaw Homes makes no warranty as to
the accuracy or completeness of the advertisement or any linked or associated information,
and Street.co.uk has no control over the content. This property advertisement does not
constitute property particulars. The information is provided and maintained by the
advertising agent. Please contact the agent or developer directly with any questions about
this listing.
