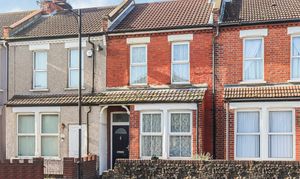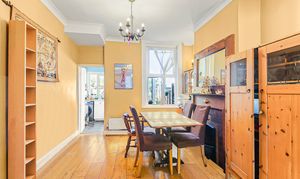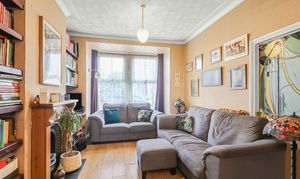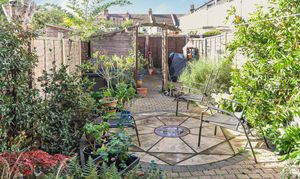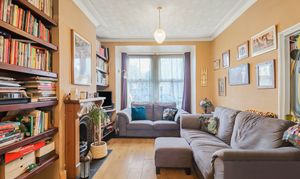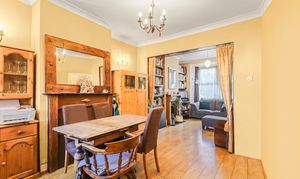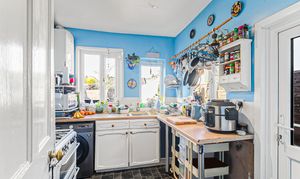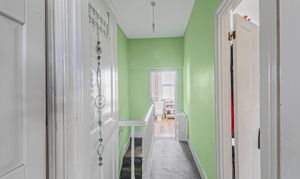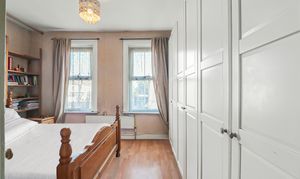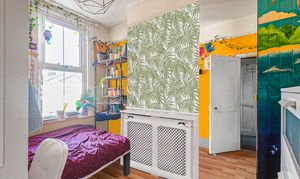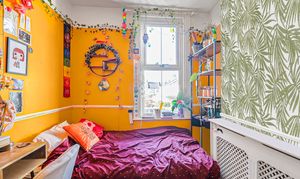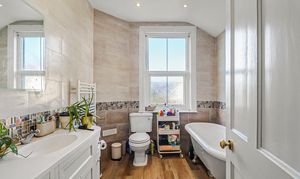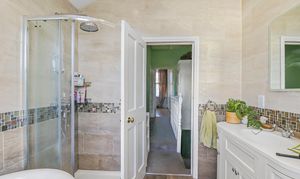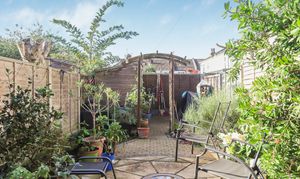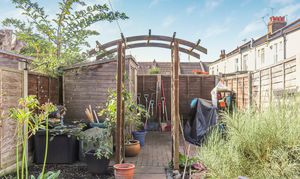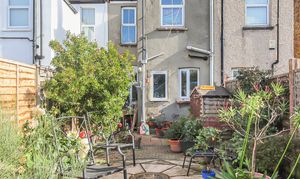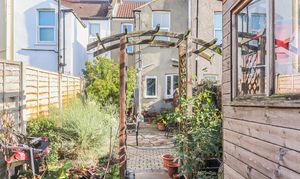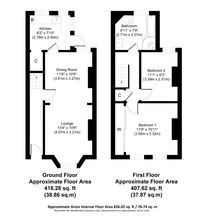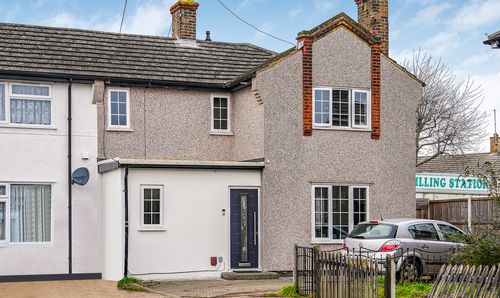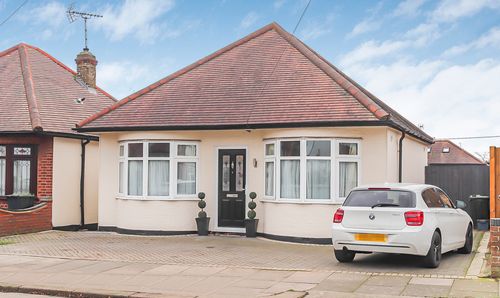Book a Viewing
To book a viewing for this property, please call Blackshaw Homes, on 01702 462 455.
To book a viewing for this property, please call Blackshaw Homes, on 01702 462 455.
2 Bedroom Mid-Terraced House, Oban Road, Southend-On-Sea, SS2
Oban Road, Southend-On-Sea, SS2

Blackshaw Homes
Blackshaw Homes Ltd, 451 Southchurch Road
Description
GUIDE PRICE £280,000 TO £290,000 We are delighted to present this exceptional mid-terraced house, a spacious two-bedroom period residence situated on the highly sought-after Oban Road in the prime Southchurch Village location. Boasting a plethora of desirable features, this property offers easy access to nearby shopping, transportation, and amenities.
Step inside to discover two generously proportioned living rooms with feature fireplaces, high ceilings, a bay windowed lounge, and garden views from the dining room. The bright and airy kitchen is complemented by a spacious under-stairs storage area and provides easy access to the outdoors.
The first floor presents a generous landing with built-in storage, leading to a luxurious bathroom with four fixtures, including a freestanding Victorian-style bath-tub and a large corner shower enclosure, exuding a sense of lavish comfort.
The primary bedroom offers impressive dimensions, extensive wardrobe space, and a bright ambience, while the second bedroom boasts good storage space and a pleasant garden view.
The west-facing garden is a private oasis, complete with landscaping and a shed at the rear. This chain-free property holds vast potential for a loft conversion and a rear extension (subject to the usual consents), making it an ideal investment opportunity.
Parking is free on-street, and there is scope to enhance certain areas of the property, creating the perfect canvas for personalisation and potential value appreciation.
Key Features
- Spacious, two-bedroom period residence on desirable Oban Road
- Prime Southchurch Village location with easy access to shopping, transportation, and amenities
- Two spacious living rooms featuring fireplaces, high ceilings, a bay windowed lounge, and garden views from the dining room
- Bright, airy kitchen with a spacious under-stairs storage area, garden views, and easy access to the outdoors
- Generous landing on the first floor featuring built-in storage and access to a boarded loft
- Luxurious bathroom with four fixtures, including a freestanding Victorian bathtub, a vanity unit with a generous sink, and a large corner shower enclosure
- Spacious primary bedroom featuring impressive dimensions, extensive wardrobe space, and a bright and airy atmosphere
- Comfortable second bedroom featuring good storage space and a pleasant outlook onto the garden
- West-facing garden with landscaping, offering excellent privacy from neighbours. This charming outdoor space includes a shed at the rear
- Chain-free and ideal for a quick sale, this property offers potential for a loft conversion and rear extension (subject to the usual consents)
Property Details
- Property type: House
- Price Per Sq Foot: £333
- Approx Sq Feet: 840 sqft
- Plot Sq Feet: 1,324 sqft
- Council Tax Band: B
Rooms
Entrance Hallway
Boarded Loft Space
Floorplans
Outside Spaces
Parking Spaces
On street
Capacity: N/A
Location
Properties you may like
By Blackshaw Homes
