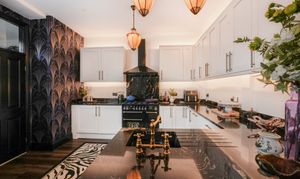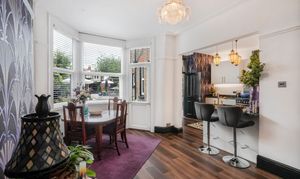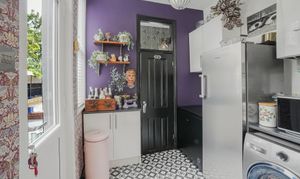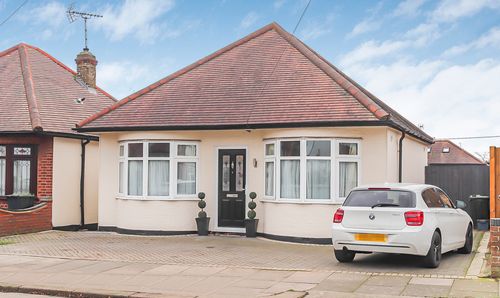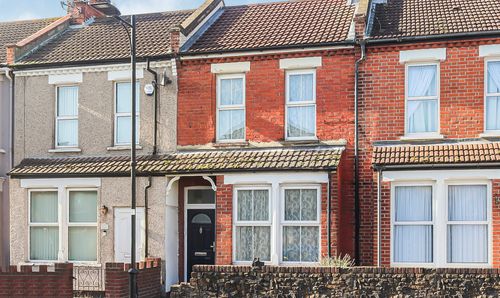4 Bedroom Semi Detached House, Boscombe Road, Southend-On-Sea, SS2
Boscombe Road, Southend-On-Sea, SS2

Blackshaw Homes
Blackshaw Homes Ltd, 451 Southchurch Road
Description
This substantial Edwardian residence, boasting a private driveway for up to three vehicles, is situated on Boscombe Road, a highly sought-after residential street in Southchurch Village, presenting an exceptional opportunity for discerning buyers. The property enjoys an enviable position within comfortable walking distance of the Town Centre, Southchurch Road, and the mainline railway station, offering swift and convenient access to London. Furthermore, the glorious seafront beaches and attractions are just a short stroll away. This home has been meticulously updated and maintained, exuding an undeniable sense of luxury and character that is evident in every exquisite detail. Buyers seeking a property with immediate appeal and an abundance of period charm, combined with modern convenience, will undoubtedly be captivated by this stunning offering.
Upon arrival, an immaculate front garden leads to a storm porch, opening into a spacious entrance hall. Here, original Victorian-style floor tiles and a stylish cast iron radiator create a welcoming first impression. The front reception room is truly grand, boasting an expansive bay window, a beautiful period feature fireplace (currently capped but offering the potential for a working fire), impressive dimensions, and two tall designer cast iron radiators. The heart of this home is undoubtedly the open-plan kitchen/diner. The generous dining area enjoys delightful garden views and direct access, featuring luxury click-vinyl flooring – an ideal choice for families with pets due to its waterproof and scratch-resistant properties – and a tall designer cast iron radiator. The bespoke eat-in kitchen is a true culinary haven, complete with a breakfast bar, a range cooker, an integrated full-size dishwasher, and an additional integrated under-counter fridge. A door from the kitchen leads to a large, separate utility room with modern tiled flooring, plumbing for appliances, and space for a tall fridge/freezer and ample storage. This in turn provides access to a remarkably spacious and luxurious ground floor WC, showcasing exquisite Art Deco sanitaryware.
The first floor offers a generous part-galleried landing with loft access, leading to four well-proportioned bedrooms and a luxurious family bathroom. The front master bedroom is particularly impressive in scale, featuring built-in storage, a captivating bay window, and a charming period feature fireplace. The sumptuous family bathroom is appointed with an Art Deco basin and toilet, and an independent Victorian roll-top bath, providing a haven of relaxation. Throughout the property, high ceilings and stunning wall panelling accentuate the sense of grandeur and character, while custom-fitted blinds are included in the sale. The rear garden has been thoughtfully landscaped for low maintenance, offering various seating areas, covered spaces, a garden shed, and a number of external electric sockets controlled from the house. Crucially, the property benefits from useful side access and rear vehicle access, with its private driveway providing off-street parking for up to three vehicles. The current owners have invested considerable care and attention into this residence, including updating the gutters and fascias, enhancing the electrical system, and installing loft insulation, ensuring peace of mind for the new occupants.
EPC Rating: E
Key Features
- Imposing Edwardian Architecture: A grand and substantial property with high ceilings and stunning period features.
- Spacious & Luxurious Interiors: Meticulously presented with a "wow factor" and high-quality finishes throughout.
- Heart of the Home Kitchen/Diner: Bespoke eat-in kitchen with integrated appliances and a large dining area.
- Generous Reception Rooms: Imposing front reception room with a large bay window and period fireplace.
- Luxury Bathrooms: Opulent main bathroom with a Victorian roll-top bath and a spacious ground floor WC with Art Deco sanitaryware.
- Practical Utility Space: Large, separate utility room with ample storage and appliance provisions.
- Landscaped Rear Garden: Low-maintenance garden with multiple seating areas and rear vehicular access for parking.
- Off-Street Parking: Private rear driveway accommodating up to three vehicles.
- Period Details Retained: Victorian-style floor tiles, gorgeous fireplaces, bay windows, and ceiling roses.
- Modern Updates & Peace of Mind: Recent improvements include updated gutters, fascias, electrics, and loft insulation.
Property Details
- Property type: House
- Price Per Sq Foot: £334
- Approx Sq Feet: 1,421 sqft
- Plot Sq Feet: 3,261 sqft
- Property Age Bracket: Edwardian (1901 - 1910)
- Council Tax Band: C
Floorplans
Outside Spaces
Rear Garden
Front Garden
Parking Spaces
Driveway
Capacity: 3
Location
Properties you may like
By Blackshaw Homes


