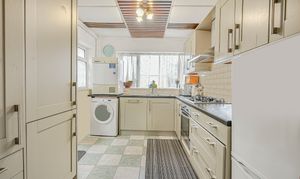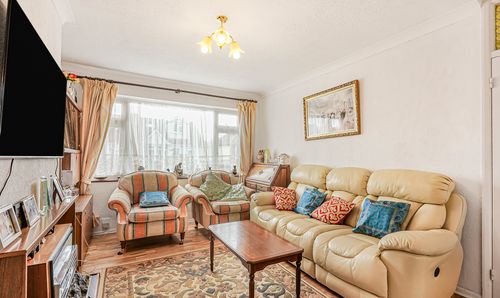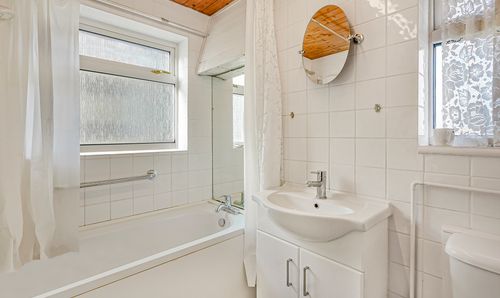Book a Viewing
To book a viewing for this property, please call Blackshaw Homes, on 01702 462 455.
To book a viewing for this property, please call Blackshaw Homes, on 01702 462 455.
For Sale
£350,000
3 Bedroom Semi Detached House, North Crescent, Southend-On-Sea, SS2
North Crescent, Southend-On-Sea, SS2

Blackshaw Homes
Blackshaw Homes Ltd, 451 Southchurch Road
Description
Located in the sought-after North Crescent, this beautifully maintained 1930s semi-detached house exudes period charm and character. Upon entering, you are greeted by a light and airy hallway that leads to a generous open-plan lounge/diner, perfect for modern living and entertaining. The seamless flow continues into a conservatory, offering a tranquil retreat. The well-equipped, modern kitchen boasts ample storage, with a convenient side access to the garden and pleasant front aspect views.
Ascending the stairs, you will find an impressive master bedroom complete with built-in wardrobes, a further large double bedroom overlooking green open space, and a larger-than-average third bedroom, all offering ample space and comfort. A well-appointed three-piece family bathroom with a shower over the bath completes the first floor.
Outside, the approximately 70ft south-facing rear garden awaits, featuring a patio, lawn, and rear access to the detached garage. The garage, with off-road parking in front, can be conveniently accessed via the rear of the property, with potential to create a driveway at the front (subject to a drop kerb).
Situated in a highly regarded location, this property is close to London Southend Airport, local shops, and excellent schooling options, including grammar schools. With its well-loved and maintained status, this home offers fantastic potential for further enhancement and personalisation. The opportunity to extend into the loft (subject to planning permission) and create a front porch further enhances the appeal and scope of this property.
In summary, this semi-detached house in North Crescent presents a rare opportunity to own a character home in a desirable location. Book your viewing today to experience the charm and possibilities this property has to offer.
Ascending the stairs, you will find an impressive master bedroom complete with built-in wardrobes, a further large double bedroom overlooking green open space, and a larger-than-average third bedroom, all offering ample space and comfort. A well-appointed three-piece family bathroom with a shower over the bath completes the first floor.
Outside, the approximately 70ft south-facing rear garden awaits, featuring a patio, lawn, and rear access to the detached garage. The garage, with off-road parking in front, can be conveniently accessed via the rear of the property, with potential to create a driveway at the front (subject to a drop kerb).
Situated in a highly regarded location, this property is close to London Southend Airport, local shops, and excellent schooling options, including grammar schools. With its well-loved and maintained status, this home offers fantastic potential for further enhancement and personalisation. The opportunity to extend into the loft (subject to planning permission) and create a front porch further enhances the appeal and scope of this property.
In summary, this semi-detached house in North Crescent presents a rare opportunity to own a character home in a desirable location. Book your viewing today to experience the charm and possibilities this property has to offer.
Key Features
- A beautifully maintained 1930s semi-detached house exuding period charm and character
- Excellent scope to extend into the loft (STPP) and create a front porch, further enhancing the property.
- Light and airy entrance hallway leading to a generous open-plan lounge/diner, perfect for modern living and entertaining, flowing seamlessly into a conservatory.
- Well-equipped, modern kitchen with ample storage, side access to the garden, and pleasant front aspect views.
- Impressive master bedroom with built-in wardrobes, a further large double bedroom with lovely rear views over green open space, and a larger-than-average third bedroom.
- Well-appointed three-piece family bathroom with shower over bath.
- Approximately 70ft south-facing rear garden with patio, lawn, and rear access to the garage, offering a tranquil outdoor space.
- Detached garage with off-road parking in front, accessed via the rear of the property, plus potential to create a driveway at the front (STPP).
- Highly regarded road in North Crescent, close to Southend Airport, local shops, and excellent schooling, including grammar schools.
- A well-loved and maintained home offering fantastic potential for further enhancement and personalisation.
Property Details
- Property type: House
- Price Per Sq Foot: £417
- Approx Sq Feet: 840 sqft
- Plot Sq Feet: 2,874 sqft
- Property Age Bracket: 1940 - 1960
- Council Tax Band: C
Rooms
Floorplans
Outside Spaces
Parking Spaces
Location
Properties you may like
By Blackshaw Homes
Disclaimer - Property ID 296ec4e1-f182-4d77-9d46-669df1da4e0f. The information displayed
about this property comprises a property advertisement. Street.co.uk and Blackshaw Homes makes no warranty as to
the accuracy or completeness of the advertisement or any linked or associated information,
and Street.co.uk has no control over the content. This property advertisement does not
constitute property particulars. The information is provided and maintained by the
advertising agent. Please contact the agent or developer directly with any questions about
this listing.





















































