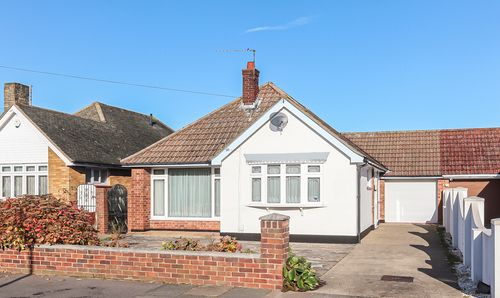1 Bedroom Ground Floor Flat, Sutton Road, Southend-On-Sea, SS2
Sutton Road, Southend-On-Sea, SS2

Blackshaw Homes
Blackshaw Homes Ltd, 451 Southchurch Road
Description
This superb ground floor flat offers an exceptional opportunity for those seeking comfortable, single-level living with the significant advantage of a private outdoor space. Accessed via its own front door, leading into a welcoming porch and then an entrance hall, this property immediately conveys a sense of individuality and privacy, setting it apart from typical apartment living.
The interior features a generously proportioned double bedroom positioned at the front of the flat, offering ample space and natural light. Adjacent to this, a spacious family bathroom is complete with a towel rail and a shower conveniently positioned over the bath, catering to all modern needs. The heart of the home lies at the rear, where a substantial open-plan kitchen, diner, and lounge area provides a versatile living environment. This inviting space benefits from appealing views of the garden and direct access to it, enhancing the indoor-outdoor connection. The kitchen area includes a practical breakfast bar, and there is considerable room for both dining and relaxation.
One of the standout attributes of this property is its direct access to a large, private garden. Comprising both patio and lawn areas, this outdoor sapce is unoverlooked, ensuring peace and seclusion. At the far end of the garden, a substantial workshop offers considerable utility for storage. Furthermore, the property benefits from off-road parking directly in front, providing convenient and secure vehicle accommodation. This residence truly offers the advantages typically associated with a bungalow, including ease of access and direct garden enjoyment, all within a ground floor flat.
Adding to its appeal, the property is being sold with a valuable share of the freehold. This means future owners will not face concerns regarding costly lease extensions, annual ground rents, or unexpectedly high service charges. The building's insurance costs are shared equitably with the upstairs residents. Offered at a guide price of £170,000 and available with the benefit of no onward chain, this represents an attractive purchase for a swift completion. The location is highly desirable, situated opposite playing fields and with a selection of convenience stores on the doorstep. Parks, supermarkets, easy access to the seafront, and the local station are all within convenient reach. The flat also benefits from full double glazing throughout.
EPC Rating: D
Key Features
- Private Entrance: Dedicated front door leading to a private porch and entrance hall, eliminating shared communal access.
- Generous Double Bedroom: A spacious main bedroom located at the front of the property.
- Large Family Bathroom: Well-appointed with a towel rail and a shower over the bath.
- Open-Plan Living: Expansive kitchen, diner, and lounge area offering versatile accommodation.
- Direct Garden Access: Seamless transition from the living area to a private outdoor space.
- Substantial Private Garden: Features both patio and lawn areas, offering excellent outdoor enjoyment and complete privacy.
- Large Workshop: A dedicated building at the end of the garden, ideal for storage or hobbies.
- Off-Road Parking: Convenient parking space directly in front of the property.
- Share of Freehold: Provides significant long-term financial benefits, avoiding lease extension costs, ground rents, and high service charges.
- Desirable Location: Opposite playing fields with local convenience stores, parks, supermarkets, seafront, and station all easily accessible.
Property Details
- Property type: Ground Floor Flat
- Plot Sq Feet: 2,142 sqft
- Council Tax Band: TBD
- Tenure: Share of Freehold
- Lease Expiry: -
- Ground Rent:
- Service Charge: Not Specified
Floorplans
Outside Spaces
Rear Garden
Parking Spaces
Driveway
Capacity: 1
Location
Properties you may like
By Blackshaw Homes




























