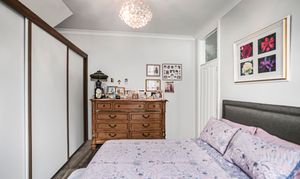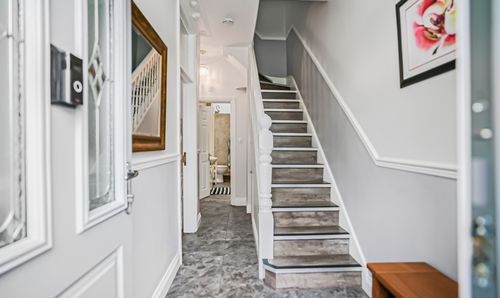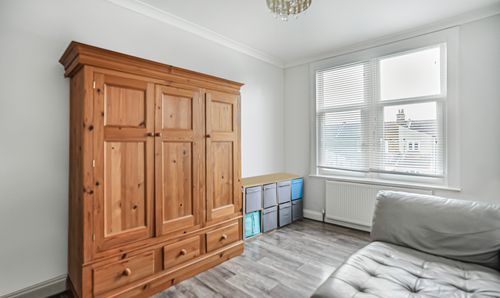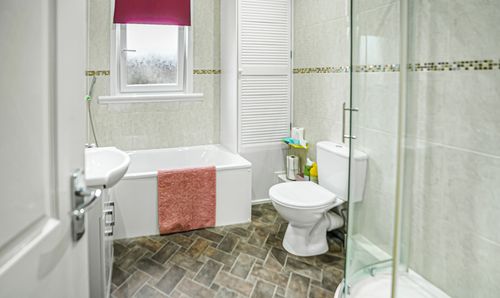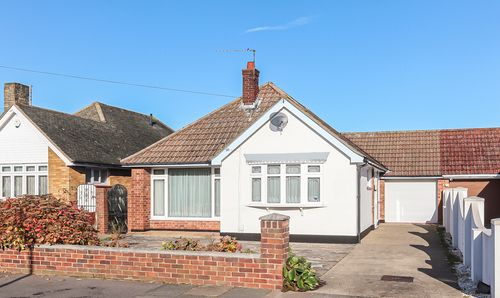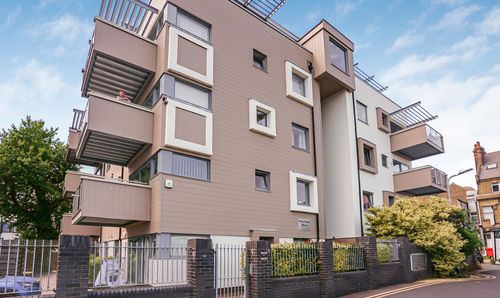3 Bedroom Mid-Terraced House, Cliff Avenue, Westcliff-On-Sea, SS0
Cliff Avenue, Westcliff-On-Sea, SS0

Blackshaw Homes
Blackshaw Homes Ltd, 451 Southchurch Road
Description
Guide Price £350,000 to £375,000 Perfectly positioned for commuters with excellent transport links, this remarkable terraced house presents an exceptional opportunity to acquire a spacious and versatile living space, complemented by a host of modern amenities.
Boasting a delightful three-bedroom layout, this property offers an adaptable living arrangement perfect for families, professionals, or those in search of multigenerational housing solutions. With the convenience of a large ground-floor bedroom, this space could easily serve as a private retreat for guests, a productive home office, or even a self-contained living area for extended family members.
The presence of two fully equipped kitchens stands as a unique feature, offering a rare dual-kitchen setup that lends itself to a multitude of possibilities. Whether one desires a separate space for rental potential, additional room for culinary endeavours, or simply the luxury of a self-contained area, this home effortlessly delivers on versatility.
A striking period building rich in character and charm, this property seamlessly integrates high ceilings and classic architectural elements with modern comforts for a truly unique living experience. With spaces designed to maximise natural light and enhance a sense of openness, the bright lounge-diner provides the ideal setting for gatherings and entertainment.
Convenience is key with this home, as it benefits from fantastic transport links just moments away from the local train station, ensuring effortless commutes for residents. Positioned within walking distance to nearby shops, schools, and amenities, this prime location caters to the needs of busy families seeking a vibrant community setting.
Presented in immaculate condition and move-in ready, this residence features two modern bathrooms, a generous rear garden, and ample storage space throughout. Priced attractively at offers in the region of £375,000, this property represents outstanding value for a versatile and spacious home in a highly desirable locale—an opportunity not to be missed. Schedule a viewing today to witness the true potential of this remarkable property.
EPC Rating: C
Key Features
- Spacious Three-Bedroom Layout – Versatile living with a large ground-floor bedroom (perfect for guests, home office, or multigenerational living).
- Two Fully Equipped Kitchens – Rare dual-kitchen setup, ideal for rental potential, extended families, or a self-contained space.
- Generous Rear Garden – A sunny, decked outdoor retreat—great for dining, play, or gardening.
- Two Modern Bathrooms – Downstairs shower room (with washer/dryer space) + upstairs family bathroom (four-piece suite with walk-in shower and bath).
- Bright Lounge-Diner – Open-plan living with double doors flooding in light—perfect for entertaining.
- Fantastic Transport Links – Moments from the train station, making commutes effortless.
- Prime Location – Walking distance to shops, schools & amenities—ideal for busy families.
- Striking Period Building – High ceilings & classic charm combined with modern comforts.
- Well-Maintained & Move-In Ready – Stylishly presented with neutral décor, great storage & modern fittings.
- Great Value (Offers in region £375,000) – A versatile, spacious home in a sought-after spot—viewing is essential!
Property Details
- Property type: House
- Price Per Sq Foot: £319
- Approx Sq Feet: 1,098 sqft
- Plot Sq Feet: 1,658 sqft
- Council Tax Band: B
Rooms
First Floor Landing
Floorplans
Outside Spaces
Parking Spaces
On street
Capacity: N/A
Location
Properties you may like
By Blackshaw Homes











