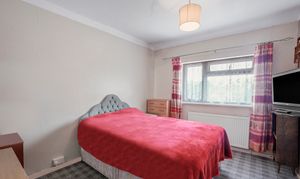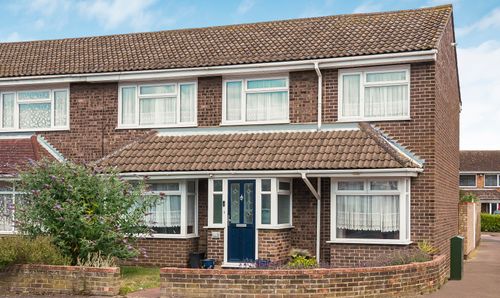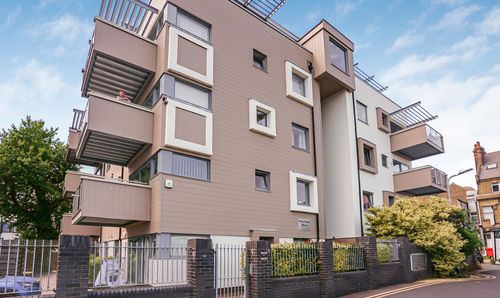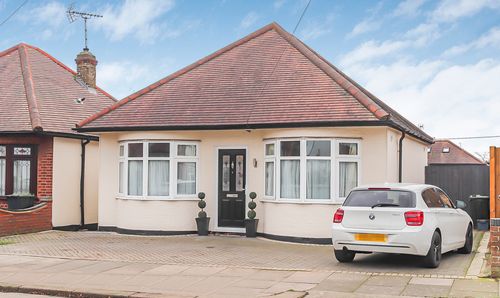3 Bedroom Semi Detached House, Cokefield Avenue, Southend-On-Sea, SS2
Cokefield Avenue, Southend-On-Sea, SS2

Blackshaw Homes
Blackshaw Homes Ltd, 451 Southchurch Road
Description
A substantial semi-detached residence, ideally located in the popular Southchurch Village area just off Hamstel Road, offering an abundance of space perfectly suited to the growing family or those in need of versatile living accommodation. The property immediately distinguishes itself with exceptional off-road parking for up to seven vehicles, comprising a four-car front driveway, a separate two-car side driveway, and a substantial double garage.
Offering the convenience of both front and side entrances, the home opens into a generous hallway complete with ample storage. A cleverly configured ground-floor shower room with WC adds a layer of modern practicality. The principal reception room is well-presented, featuring a feature electric fireplace and offering seamless access through French doors to the kitchen/diner and via sliding patio doors to the vast conservatory.
The huge, dual-aspect family kitchen/diner serves as a central hub for daily life. It is equipped with extensive storage, plumbing for both a washing machine and dishwasher, and features French doors that lead into the conservatory. This exceptional double-width conservatory is truly the heart of the home, providing a magnificent second lounge and dining area with a practical tiled floor, perfect for social gatherings, all while overlooking the rear garden.
The sunny, south-facing garden is thoughtfully arranged with a raised decking area perfect for al-fresco dining, which steps down to the main lawn. Further features include a charming pergola, a small water feature, and a useful garden shed. The large double garage is a standout feature, boasting impressive dimensions, power, lighting, and convenient garden access via a versatile room currently utilised as a home gym.
Upstairs, a light and airy landing leads to three generous bedrooms and the family bathroom. Bedrooms one and two are particularly spacious, comfortably accommodating king-size furniture, offering built-in wardrobes, and enjoying pleasant views over the garden. The third bedroom easily accommodates a small double bed and also includes integrated storage. The three-piece family bathroom is well-appointed with a shower over the bath, a heated towel rail, and two windows providing excellent natural light.
This superb home also offers significant potential for further enhancement, with loft ladders leading to a huge, fully boarded loft space ripe for conversion, subject to the usual consents. Its location is exceptionally convenient, with bus links on the doorstep and Garon's Leisure Centre, Waitrose, and popular schools all within easy reach. With scope to add your own stamp and the possibility of being chain-free, this is an opportunity not to be missed.
Key Features
- Extensive Off-Road Parking: A combination of front and side driveways provides parking for up to six cars, in addition to the garage.
- Substantial Double Garage: Features power, lighting, and garden access via a separate room currently used as a home gym.
- Vast Living & Entertaining Space: Includes a spacious reception room and a huge double-width conservatory acting as a second lounge/diner.
- Large South-Facing Garden: A sunny aspect with raised decking, pergola, water feature, and shed.
- Huge Family Kitchen/Diner: A dual-aspect hub of the home with extensive storage and access to the conservatory.
- Three Generous Bedrooms: All bedrooms feature built-in wardrobes, with ample space for king-size furniture in the two larger rooms.
- Two Bathrooms: Benefitting from a convenient ground-floor shower room with WC and a three-piece family bathroom on the first floor.
- Excellent Conversion Potential: A huge, fully boarded loft with ladder access offers superb potential to extend (subject to the usual consents).
- Prime Southchurch Village Location: Ideally located for transport links, parks, and excellent school catchments (inc. Grammar).
- Potentially Chain-Free: The property can be offered without an onward chain for the right price, simplifying the purchasing process.
Property Details
- Property type: House
- Price Per Sq Foot: £335
- Approx Sq Feet: 1,044 sqft
- Plot Sq Feet: 3,294 sqft
- Council Tax Band: B
Floorplans
Outside Spaces
Rear Garden
Front Garden
Parking Spaces
Driveway
Capacity: 1
On street
Capacity: N/A
Location
Properties you may like
By Blackshaw Homes































