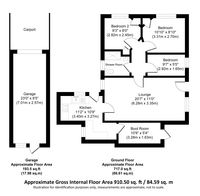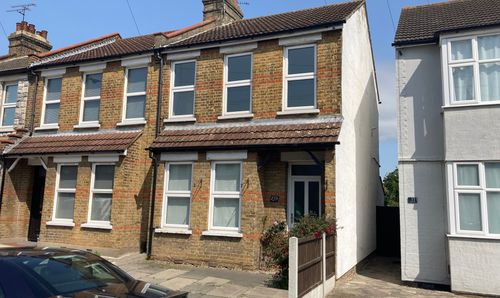Book a Viewing
To book a viewing for this property, please call Blackshaw Homes, on 01702 462 455.
To book a viewing for this property, please call Blackshaw Homes, on 01702 462 455.
3 Bedroom Detached Bungalow, New London Road, Chelmsford, CM2
New London Road, Chelmsford, CM2

Blackshaw Homes
Blackshaw Homes Ltd, 451 Southchurch Road
Description
Located in the tranquil and historic neighbourhood of Old Moulsham, this beautiful three-bedroom detached bungalow exudes character and charm. The property boasts a spacious lounge-diner adorned with original pine floors and a captivating feature fireplace, creating a warm and inviting ambience for cosy evenings with family and friends. The practical kitchen leads to a combined boot room/utility area with convenient side access, offering practicality and ease of living.
Step outside to be greeted by the sun-drenched south-facing gardens, complete with multiple seating areas perfect for al fresco dining or simply enjoying the outdoors in a peaceful setting. Ample parking is provided, including a garage/workshop and cart lodge, ensuring convenience and security for your vehicles.
The property's walkable location allows for easy access to nearby parks, schools, and the city centre, making daily errands and leisure activities a breeze. With superb transport links just 1.1 miles away from the station, commuting to London's Liverpool Street in just 34 minutes is a convenient option. The exciting potential for extension, subject to obtaining planning permission, opens up possibilities to further enhance this delightful home, whether it's creating additional living space to the front, side, or in the loft. Throughout the property, authentic period details such as high ceilings, picture rails, and original brickwork add a touch of nostalgia and character, creating a truly unique living experience.
Step into the serene outdoor space of this property and discover a sanctuary of calm and relaxation. The meticulously landscaped gardens offer a peaceful retreat, with lush greenery and vibrant blooms creating a picturesque backdrop for outdoor activities and leisurely strolls. The sun-drenched south-facing aspect ensures plenty of natural light throughout the day, creating a bright and welcoming atmosphere in which to unwind and entertain guests.
Whether you prefer basking in the sun on one of the multiple seating areas or tending to a garden filled with colourful flowers, this outdoor space provides the perfect setting for enjoying the beauty of nature right at your doorstep. In addition, the property offers excellent parking options, including a garage/workshop and cart lodge, providing ample space for your vehicles and storage needs. With the city centre, parks, and schools all within easy reach, this property offers a harmonious blend of convenience and tranquillity, making it a truly special place to call home.
EPC Rating: E
Key Features
- Tranquil private setting in historic Old Moulsham
- Three-bedroom detached period bungalow oozing character
- Spacious lounge-diner with original pine floors & feature fireplace
- Practical kitchen leading to combined boot room/utility with side access
- Sun-drenched south-facing gardens with multiple seating areas
- Excellent parking including garage/workshop & cart lodge
- Walkable location - parks, schools & city centre moments away
- Superb transport - 1.1 miles to station (34 mins to Liverpool Street)
- Exciting extension potential (STPP) to front, side or loft
- Authentic period details - high ceilings, picture rails & original brickwork
Property Details
- Property type: Bungalow
- Price Per Sq Foot: £774
- Approx Sq Feet: 710 sqft
- Plot Sq Feet: 3,746 sqft
- Property Age Bracket: Victorian (1830 - 1901)
- Council Tax Band: D
Rooms
Boot Room/Utility
Floorplans
Outside Spaces
Parking Spaces
Driveway
Capacity: 1
Location
Properties you may like
By Blackshaw Homes










































