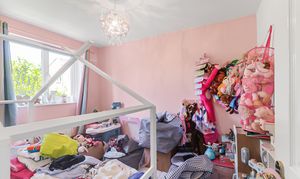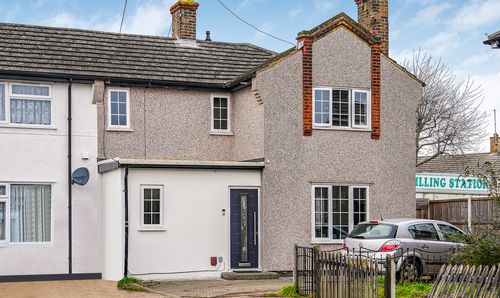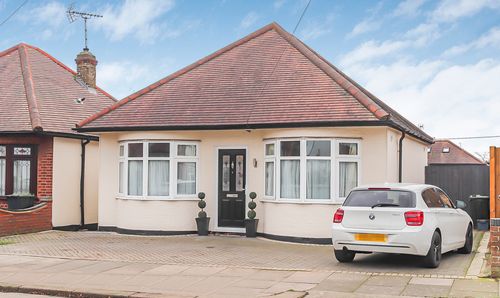Book a Viewing
To book a viewing for this property, please call Blackshaw Homes, on 01702 462 455.
To book a viewing for this property, please call Blackshaw Homes, on 01702 462 455.
3 Bedroom Semi Detached House, Pleasant Mews, Southend-On-Sea, SS1
Pleasant Mews, Southend-On-Sea, SS1

Blackshaw Homes
Blackshaw Homes Ltd, 451 Southchurch Road
Description
GUIDE PRICE £270,000 to £280,000 Nestled in the buzzing heart of Southend, this 3-bedroom semi-detached house is a stone's throw away from the lively seafront attractions. Boasting a private front garden and a secluded rear garden with access to a large garage, this property offers the perfect blend of urban living and tranquillity. The off-road parking space for up to 2 cars ensures convenience for residents.
The interior features a generously sized reception room, ideal for entertaining, while the large kitchen/diner offers garden views and seamless outdoor access. Enjoy comfort and functionality with the spacious landing providing ample storage space. The first floor hosts two double bedrooms, a single bedroom, and a three-piece family bathroom, catering to all your needs. Tucked away in a peaceful Mews, this property provides a peaceful sanctuary in a vibrant location.
EPC Rating: D
Key Features
- Located in the heart of Southend moments from the vibrant sea front attractions
- Semi-detached with private front garden and a private rear garden
- Huge reception room
- Large Kitchen/diner with garden views and access
- Spacious landing with storage
- Two double bedrooms and a single bedroom
- First floor three-piece family bathroom
- Large Garage + Off road parking for up to 2 cars to front
- Situated in a quiet Mews
Property Details
- Property type: House
- Price Per Sq Foot: £364
- Approx Sq Feet: 743 sqft
- Plot Sq Feet: 4,532 sqft
- Council Tax Band: B
Rooms
Lounge
4.85m x 4.16m
Kitchen/Diner
4.16m x 3.05m
Bedroom 1
3.07m x 2.97m
Bedroom 2
3.05m x 2.34m
Bedroom 3
2.11m x 1.70m
Family Bathroom
2.13m x 1.75m
Garage
Floorplans
Outside Spaces
Front Garden
Rear Garden
Parking Spaces
Off street
Capacity: 2
Location
Properties you may like
By Blackshaw Homes






















