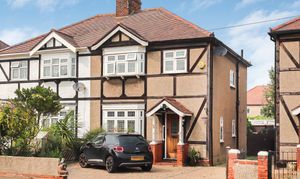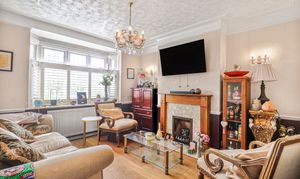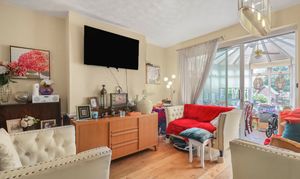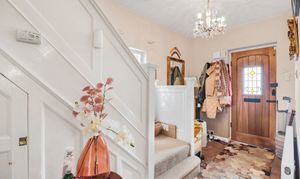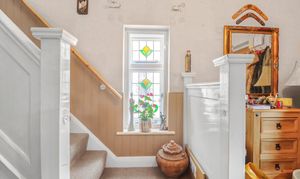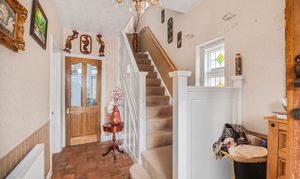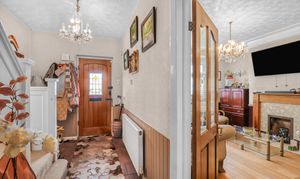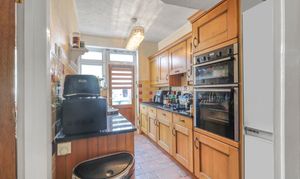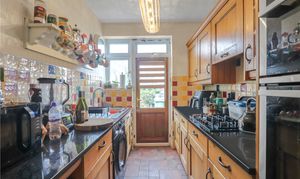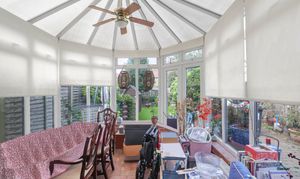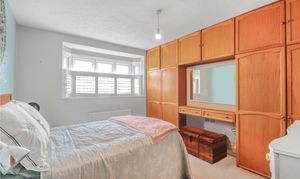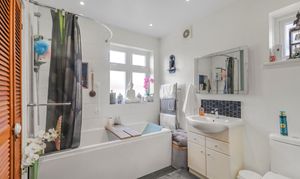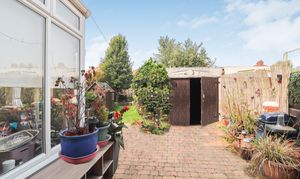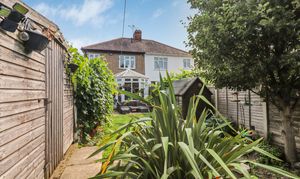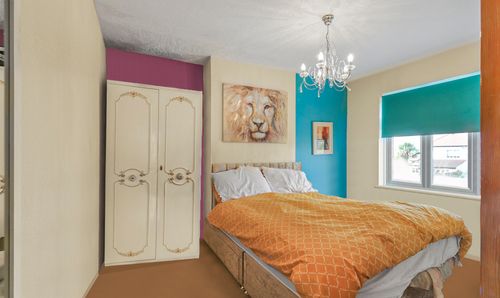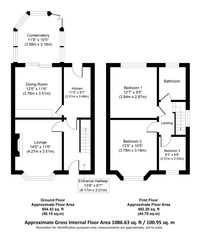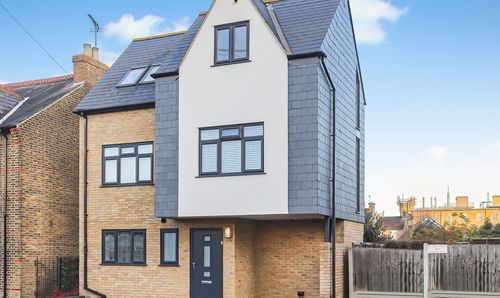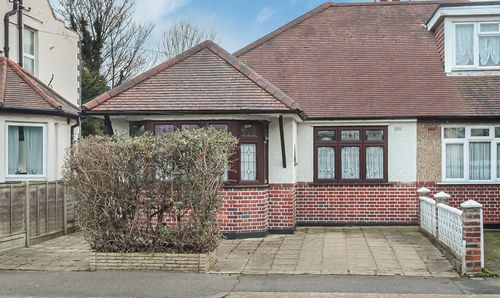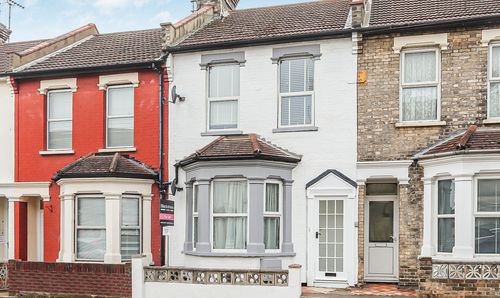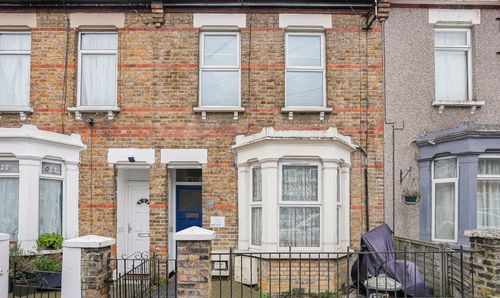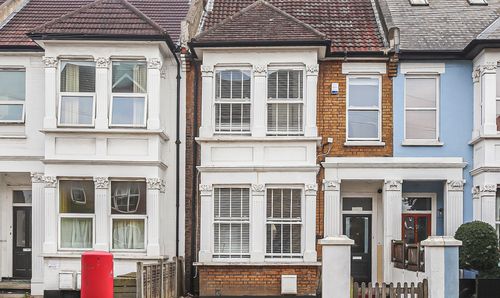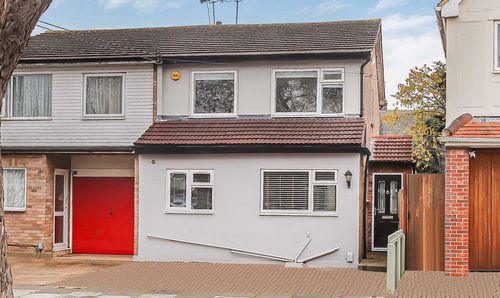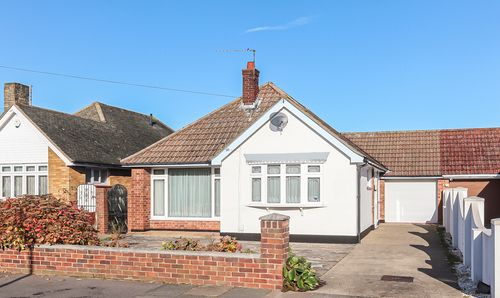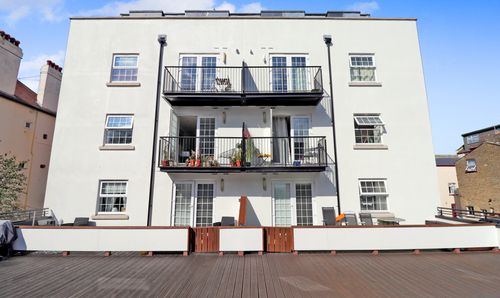Book a Viewing
To book a viewing for this property, please call Blackshaw Homes, on 01702 462 455.
To book a viewing for this property, please call Blackshaw Homes, on 01702 462 455.
For Sale
£400,000
3 Bedroom Semi Detached House, Byrne Drive, Southend-On-Sea, SS2
Byrne Drive, Southend-On-Sea, SS2

Blackshaw Homes
Blackshaw Homes Ltd, 451 Southchurch Road
Description
Presenting a wonderful opportunity to acquire a charming 3-bedroom semi-detached house in the sought-after Manners Way Estate, this property boasts a prime location with convenient access to various amenities. The well-presented interior features three bedrooms, three reception rooms providing ample living space, a modern fitted kitchen with granite work surfaces, and a contemporary bathroom suite. Adding to the appeal are the off-street parking for up to 2 cars, a detached garage/workshop, and a well-kept garden with patio, lawn, shed, and side access.
The property offers a spacious and welcoming entrance hallway, high ceilings, bay windows, and the perfect blend of modern amenities while retaining its character. Prospective buyers will also appreciate the scope for a loft conversion (subject to the usual consents) and the proximity to London Southend Airport and Station for easy access to London Liverpool Street.
With no onward chain, this property promises a quick sale opportunity. Don't miss out on this remarkable home close to various local conveniences and transport links, offering quick and easy access to the A127 for commuting to London.
EPC Rating: E
The property offers a spacious and welcoming entrance hallway, high ceilings, bay windows, and the perfect blend of modern amenities while retaining its character. Prospective buyers will also appreciate the scope for a loft conversion (subject to the usual consents) and the proximity to London Southend Airport and Station for easy access to London Liverpool Street.
With no onward chain, this property promises a quick sale opportunity. Don't miss out on this remarkable home close to various local conveniences and transport links, offering quick and easy access to the A127 for commuting to London.
EPC Rating: E
Key Features
- Prime location in Manners Way Estate
- Well presented three bedrooms
- Three reception rooms offering ample living space
- Modern fitted kitchen with granite work surfaces
- Contemporary bathroom suite
- Off-street parking (2 cars) and a detached garage/Workshop
- Well-kept garden with patio, lawn, shed and side access
- Spacious and welcoming entrance hallway
- Perfect blend of modern amenities while maintaining character
- Scope for loft conversion (subject to the usual consents)
Property Details
- Property type: House
- Price Per Sq Foot: £448
- Approx Sq Feet: 893 sqft
- Plot Sq Feet: 3,111 sqft
- Property Age Bracket: 1910 - 1940
- Council Tax Band: C
Rooms
First Floor Landing
Bedroom 3
2.51m x 2.03m
Floorplans
Outside Spaces
Parking Spaces
Off street
Capacity: N/A
Location
Properties you may like
By Blackshaw Homes
Disclaimer - Property ID c718ba6f-56f3-468a-9225-100f4741882a. The information displayed
about this property comprises a property advertisement. Street.co.uk and Blackshaw Homes makes no warranty as to
the accuracy or completeness of the advertisement or any linked or associated information,
and Street.co.uk has no control over the content. This property advertisement does not
constitute property particulars. The information is provided and maintained by the
advertising agent. Please contact the agent or developer directly with any questions about
this listing.
