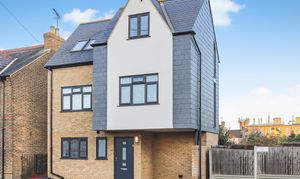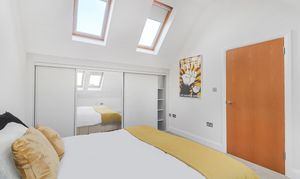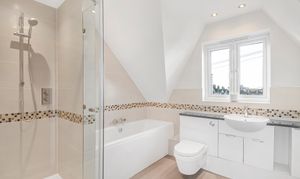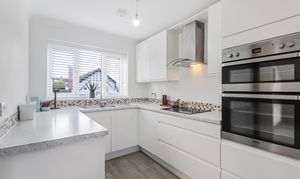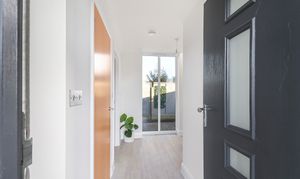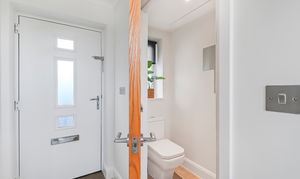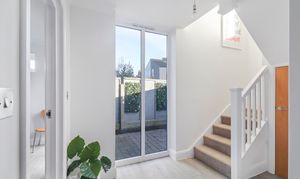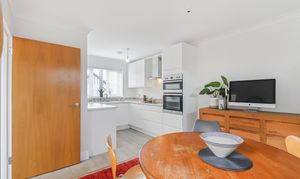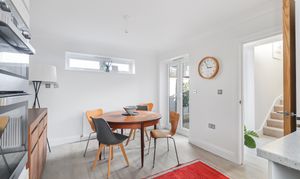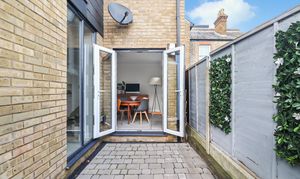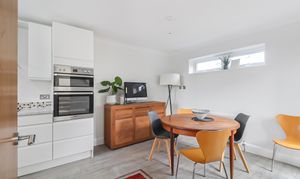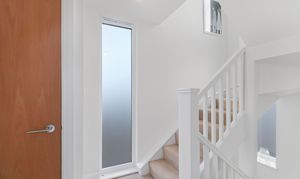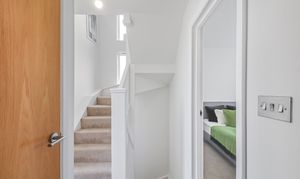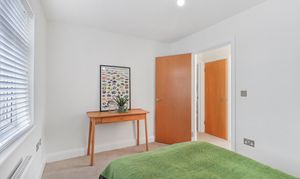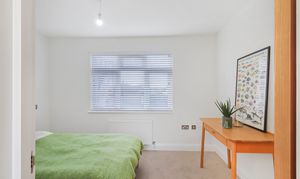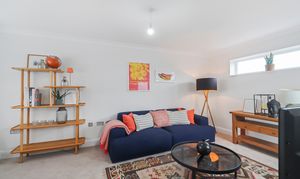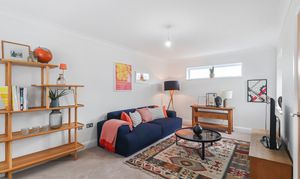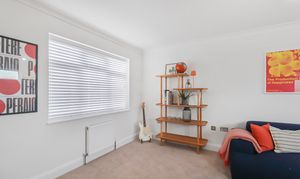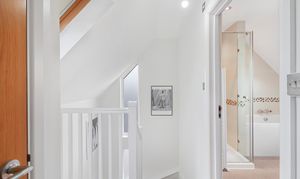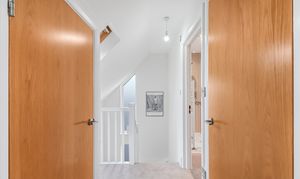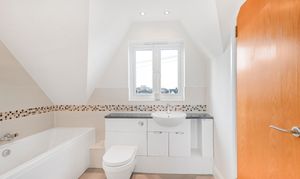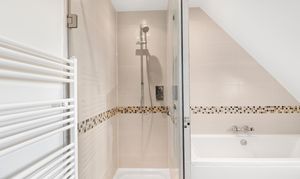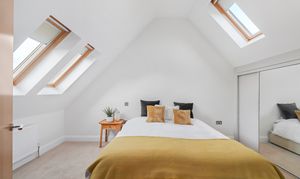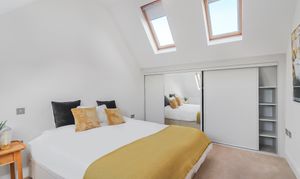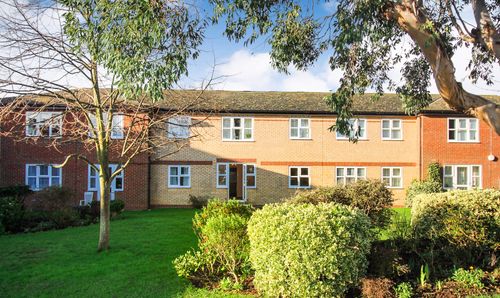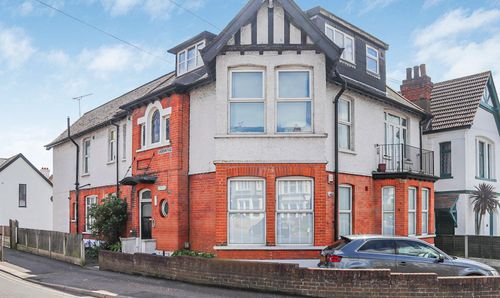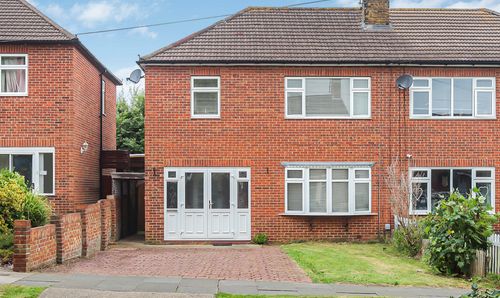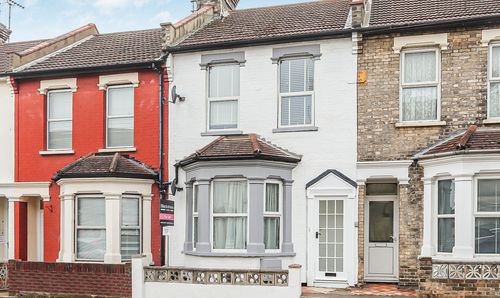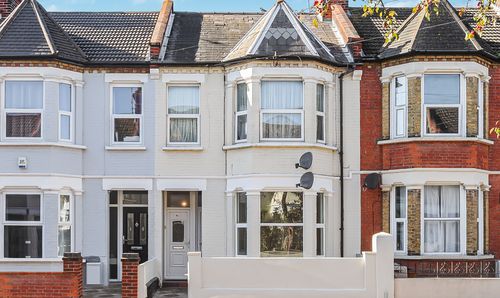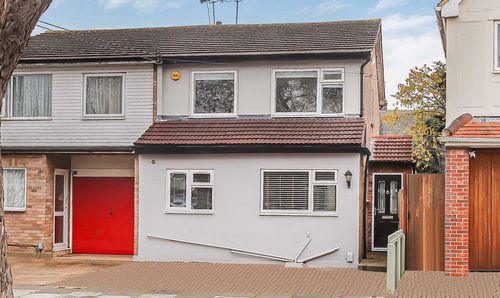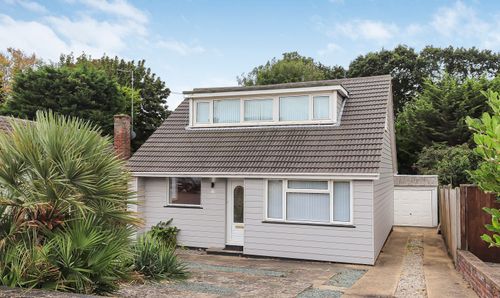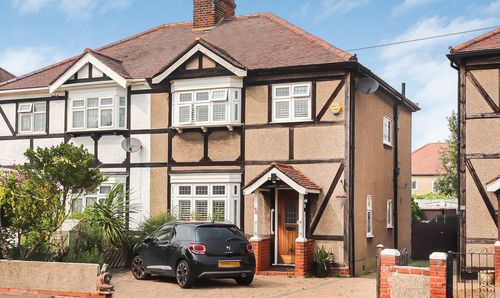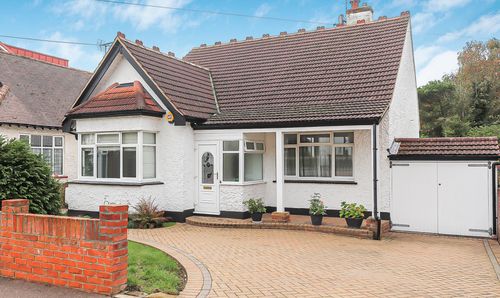Book a Viewing
To book a viewing for this property, please call Blackshaw Homes, on 01702 462 455.
To book a viewing for this property, please call Blackshaw Homes, on 01702 462 455.
For Sale
£500,000
2 Bedroom Detached House, Southsea Avenue, Leigh-On-Sea, SS9
Southsea Avenue, Leigh-On-Sea, SS9

Blackshaw Homes
Blackshaw Homes Ltd, 451 Southchurch Road
Description
Nestled along the picturesque streets of Leigh-on-Sea, this striking modern masterpiece presents a rare opportunity to indulge in luxurious living across three impeccably designed floors. Crafted by esteemed architects, this fully detached house epitomises contemporary elegance and sophistication, boasting a seamless fusion of opulent finishes and light-filled spaces.
Upon arrival, a welcoming entrance hall beckons, bathed in natural light streaming through the breathtaking feature windows that adorn the property. Delight in the convenience of a cloakroom, ample storage solutions, and garden views that welcome you into this extraordinary residence. The heart of the home awaits on the ground floor, where an open-plan kitchen-diner beckons, complete with sleek appliances and French doors leading to a private courtyard oasis - perfect for al-fresco dining and gatherings with loved ones.
Ascending to the first floor, discover a stylish double bedroom and a generous reception room that exudes comfort and charm, providing the perfect backdrop for both relaxation and entertainment. Continuing to the second floor, a luxurious master bedroom awaits, featuring high ceilings, built-in wardrobes, and a sanctuary-like ambience that promises tranquillity and rejuvenation after a long day.
Indulge in the lavish four-piece bathroom sanctuary, showcasing a deep soaking tub, a spacious walk-in shower, a contemporary towel rail, and ample built-in storage - a true haven for self-care and pampering.
Embrace the essence of Leigh-on-Sea living, with off-road parking facilities for your convenience and the vibrant amenities of Leigh Broadway just moments away, offering an array of shops, eateries, and transportation links at your doorstep.
Seize this unparallelled opportunity to acquire a distinguished residence that epitomises modern coastal living in one of Essex's most coveted locales. Presented as a chain-free sale, the pathway to making this exceptional property your own is clear, promising a swift and seamless transition to luxury living in Leigh-on-Sea.
EPC Rating: C
Upon arrival, a welcoming entrance hall beckons, bathed in natural light streaming through the breathtaking feature windows that adorn the property. Delight in the convenience of a cloakroom, ample storage solutions, and garden views that welcome you into this extraordinary residence. The heart of the home awaits on the ground floor, where an open-plan kitchen-diner beckons, complete with sleek appliances and French doors leading to a private courtyard oasis - perfect for al-fresco dining and gatherings with loved ones.
Ascending to the first floor, discover a stylish double bedroom and a generous reception room that exudes comfort and charm, providing the perfect backdrop for both relaxation and entertainment. Continuing to the second floor, a luxurious master bedroom awaits, featuring high ceilings, built-in wardrobes, and a sanctuary-like ambience that promises tranquillity and rejuvenation after a long day.
Indulge in the lavish four-piece bathroom sanctuary, showcasing a deep soaking tub, a spacious walk-in shower, a contemporary towel rail, and ample built-in storage - a true haven for self-care and pampering.
Embrace the essence of Leigh-on-Sea living, with off-road parking facilities for your convenience and the vibrant amenities of Leigh Broadway just moments away, offering an array of shops, eateries, and transportation links at your doorstep.
Seize this unparallelled opportunity to acquire a distinguished residence that epitomises modern coastal living in one of Essex's most coveted locales. Presented as a chain-free sale, the pathway to making this exceptional property your own is clear, promising a swift and seamless transition to luxury living in Leigh-on-Sea.
EPC Rating: C
Key Features
- A stunning, modern masterpiece in Leigh-on-Sea, offering spacious, stylish living over three floors.
- Fully detached, architect-designed home, finished to the highest standard, with luxurious carpets and breathtaking feature windows that flood the space with natural light.
- Enjoy off-road parking and the convenience of Leigh Broadway's shops, restaurants, and transport links, all just steps away
- A bright and airy entrance hall, perfect for welcoming guests, with a convenient cloakroom, storage, and beautiful garden views
- A spacious, open-plan kitchen-diner, ideal for entertaining, with French doors leading to a private courtyard perfect for alfresco dining
- The first floor boasts a spacious landing with storage, a modern double bedroom, and a stunning reception room perfect for relaxing and entertaining
- The second floor features a second spacious landing with storage, leading to an impressive master bedroom with high ceilings and built-in wardrobes
- The second floor is further enhanced by a stunning four-piece bathroom featuring a deep soaking tub, a spacious walk-in shower, a stylish towel rail, and a generous built-in storage cupboard
- A unique opportunity to own a truly special home in the charming seaside town of Leigh-on-Sea
- Chain-free sale, allowing for a swift purchase
Property Details
- Property type: House
- Price Per Sq Foot: £484
- Approx Sq Feet: 1,033 sqft
- Plot Sq Feet: 388 sqft
- Council Tax Band: D
Rooms
Floorplans
Outside Spaces
Front Garden
Parking Spaces
Location
Properties you may like
By Blackshaw Homes
Disclaimer - Property ID 857a4817-89fa-419f-9153-8aadd194231c. The information displayed
about this property comprises a property advertisement. Street.co.uk and Blackshaw Homes makes no warranty as to
the accuracy or completeness of the advertisement or any linked or associated information,
and Street.co.uk has no control over the content. This property advertisement does not
constitute property particulars. The information is provided and maintained by the
advertising agent. Please contact the agent or developer directly with any questions about
this listing.
